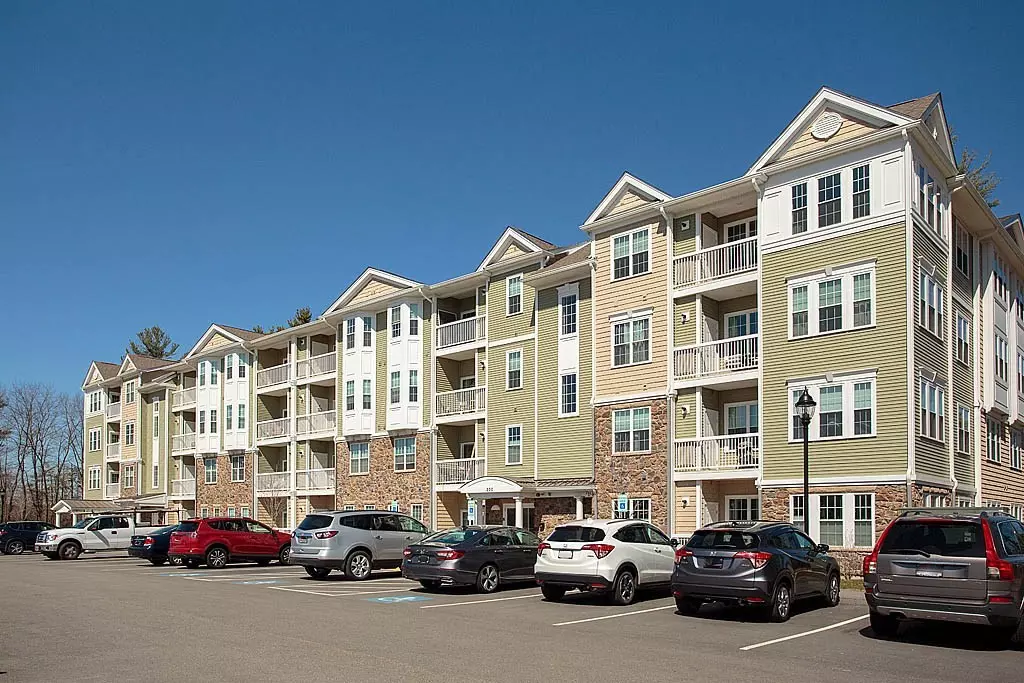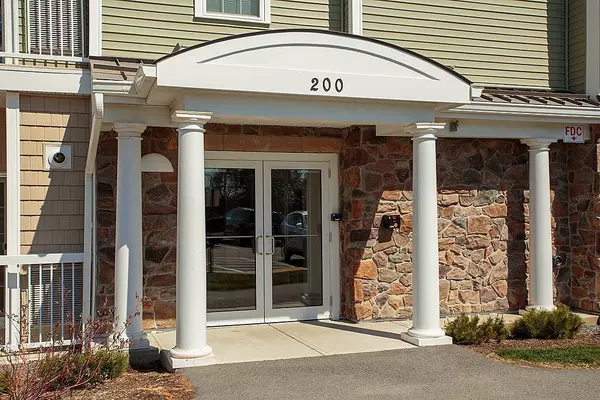$440,000
$439,900
For more information regarding the value of a property, please contact us for a free consultation.
200 Martins Landing #405 North Reading, MA 01864
2 Beds
2 Baths
1,120 SqFt
Key Details
Sold Price $440,000
Property Type Condo
Sub Type Condominium
Listing Status Sold
Purchase Type For Sale
Square Footage 1,120 sqft
Price per Sqft $392
MLS Listing ID 72808048
Sold Date 06/30/21
Bedrooms 2
Full Baths 2
HOA Fees $338/mo
HOA Y/N true
Year Built 2018
Annual Tax Amount $5,940
Tax Year 2020
Property Description
Owners Move, is Your Opportunity, to own this lovely Penthouse condo at desirable 55+ Martins Landing, offering stress free living, from the time you park in your LL garage in deeded space #12, behind your storage bin. Take the Elevator to the 1st floor to pick up your mail, then continue up to this Penthouse, just steps from the elevator. Once inside, you'll enjoy relaxing in the cozy study/den, convenient to laundry just steps across the hall! Gleaming hardwood was just added to this room to blend w/the hardwood that runs through-out the main living area! The maple kitchen boasts a center island, perfect for your morning coffee. All w/ granite counters & SS Appliances! Wide open space works for a large dining experience or a breakfast nook & sitting area, great for entertaining! Both the spacious Master Suite w/large walk-in closet & private bath & 2nd bedroom have new carpet & entire home has been freshly painted! Conveniently next to clubhouse & minutes to local conveniences!
Location
State MA
County Middlesex
Zoning RES Multi
Direction Rt 93 to Exit 40 toward N.Reading Main Entrance is approximately 1 mile up on the right
Rooms
Primary Bedroom Level Fourth Floor
Dining Room Ceiling Fan(s), Flooring - Hardwood, Balcony - Exterior, Cable Hookup, Slider
Kitchen Flooring - Hardwood, Countertops - Stone/Granite/Solid, Kitchen Island, Breakfast Bar / Nook, Cabinets - Upgraded, Open Floorplan, Recessed Lighting, Stainless Steel Appliances
Interior
Interior Features Ceiling Fan(s), Study
Heating Forced Air, Natural Gas
Cooling Central Air
Flooring Tile, Carpet, Hardwood, Flooring - Hardwood
Appliance Range, Dishwasher, Microwave, Refrigerator, Washer, Dryer, Gas Water Heater, Tank Water Heaterless, Plumbed For Ice Maker, Utility Connections for Electric Range, Utility Connections for Electric Dryer
Laundry Flooring - Stone/Ceramic Tile, Electric Dryer Hookup, Washer Hookup, Fourth Floor, In Unit
Exterior
Exterior Feature Storage, Professional Landscaping, Sprinkler System
Garage Spaces 1.0
Community Features Shopping, Medical Facility, Highway Access, Adult Community
Utilities Available for Electric Range, for Electric Dryer, Washer Hookup, Icemaker Connection
Roof Type Shingle
Total Parking Spaces 1
Garage Yes
Building
Story 1
Sewer Public Sewer, Private Sewer
Water Public
Others
Pets Allowed Yes w/ Restrictions
Senior Community true
Acceptable Financing Contract
Listing Terms Contract
Read Less
Want to know what your home might be worth? Contact us for a FREE valuation!

Our team is ready to help you sell your home for the highest possible price ASAP
Bought with North Star Group • Compass





