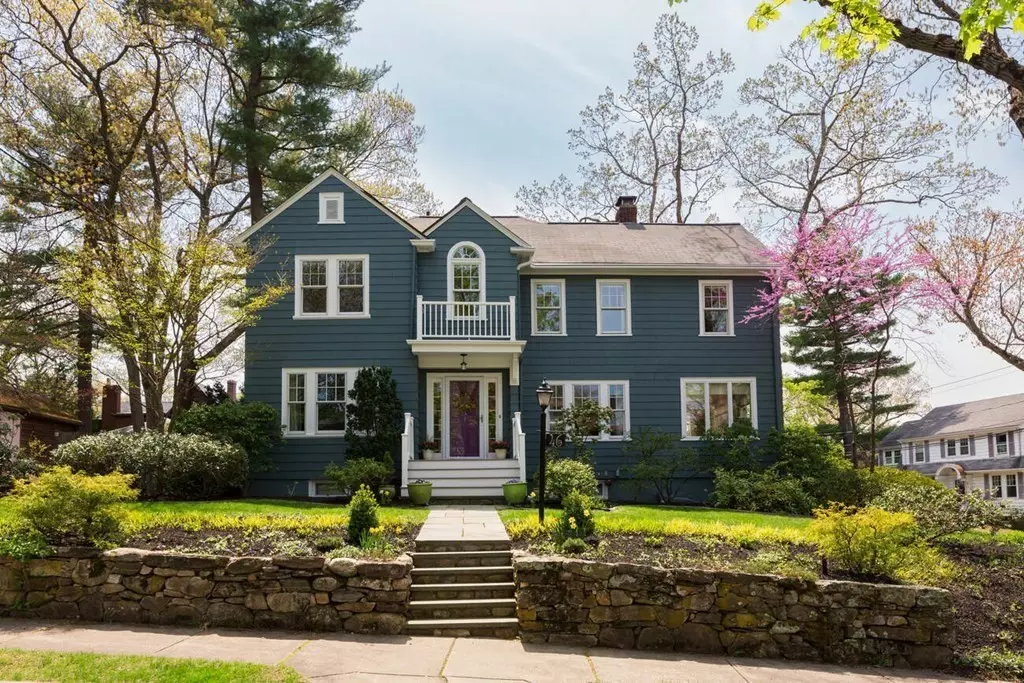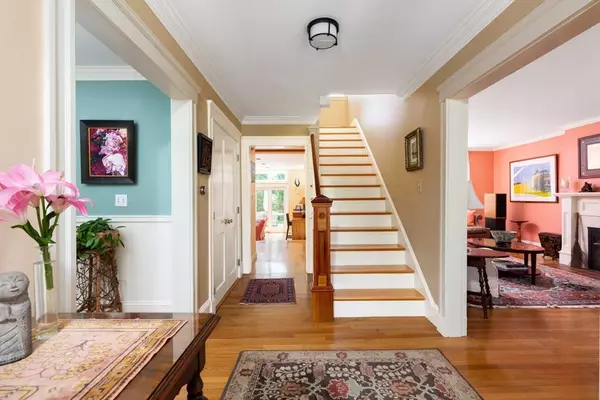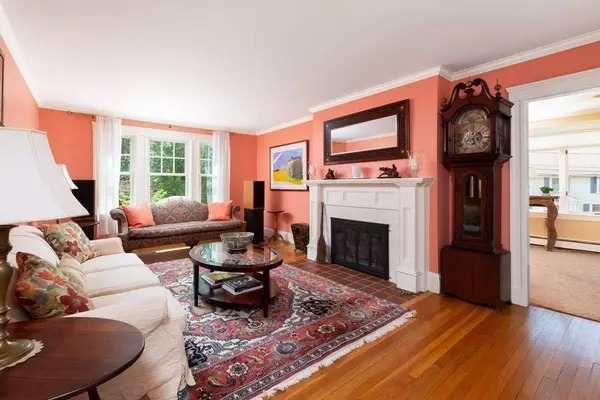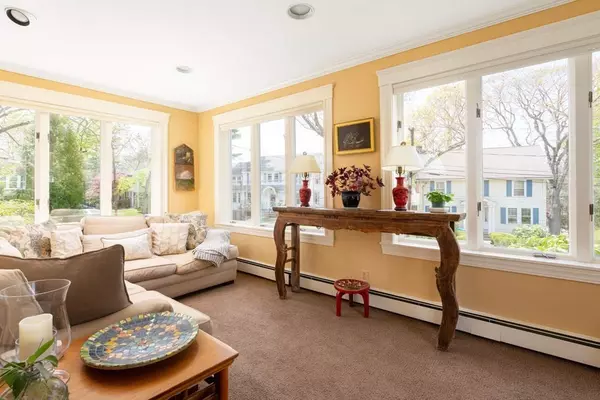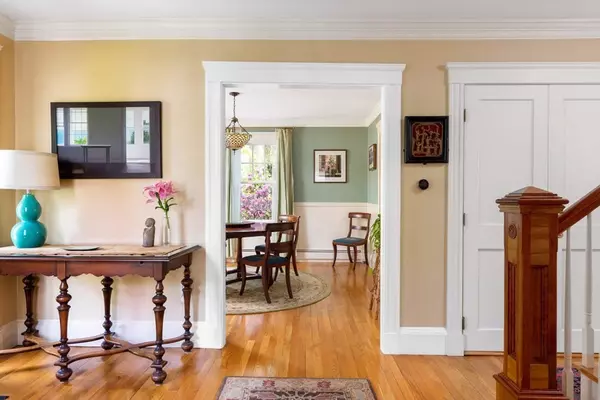$1,875,000
$1,699,000
10.4%For more information regarding the value of a property, please contact us for a free consultation.
46 Kenmore St Newton, MA 02459
4 Beds
2.5 Baths
2,784 SqFt
Key Details
Sold Price $1,875,000
Property Type Single Family Home
Sub Type Single Family Residence
Listing Status Sold
Purchase Type For Sale
Square Footage 2,784 sqft
Price per Sqft $673
MLS Listing ID 72826108
Sold Date 07/02/21
Style Colonial
Bedrooms 4
Full Baths 2
Half Baths 1
Year Built 1920
Annual Tax Amount $12,518
Tax Year 2021
Lot Size 9,583 Sqft
Acres 0.22
Property Description
In Newton Center just down the block from Crystal Lake, this stunning home has been immaculately maintained and expanded including 2017 air conditioning & a 2011 high efficiency boiler. The corner lot has a great back yard with mature landscaping, a gorgeous deck and ample grassy space. The foyer opens to a sunny dining room and the spacious living room with a fireplace and a door to the 4-season sunroom. The dining room leads to the large 2008-renovated kitchen with generous amounts of workspace and Viking stainless appliances. Open to the kitchen is the wonderful family room addition with French doors to the deck & yard. A 2008-renovated powder room & mudroom complete this level. On the 2nd floor is the great primary suite with vaulted ceiling, 2 walk-in closets and a spacious en suite bathroom, along with 3 more nice bedrooms, an office and 2nd full bathroom, plus a cozy Azek balcony. The basement has laundry, storage and walks out to the driveway, only steps to the attached garage.
Location
State MA
County Middlesex
Area Newton Center
Zoning SR2
Direction Lake Ave to Kenmore St -or- Walnut St to Berwick to Pine Crest to Kenmore
Rooms
Family Room Closet/Cabinets - Custom Built, Flooring - Hardwood, Balcony / Deck, Exterior Access, Slider
Basement Walk-Out Access
Primary Bedroom Level Second
Dining Room Flooring - Hardwood
Kitchen Flooring - Hardwood, Countertops - Stone/Granite/Solid, Stainless Steel Appliances
Interior
Interior Features Sun Room, Home Office
Heating Baseboard, Hot Water, Natural Gas
Cooling Central Air, Ductless
Flooring Flooring - Wall to Wall Carpet, Flooring - Vinyl
Fireplaces Number 1
Fireplaces Type Living Room
Appliance Oven, Dishwasher, Disposal, Microwave, Countertop Range, Refrigerator, Washer, Dryer, Tank Water Heater, Utility Connections for Gas Range, Utility Connections for Electric Oven
Laundry In Basement, Washer Hookup
Exterior
Exterior Feature Rain Gutters, Sprinkler System
Garage Spaces 1.0
Community Features Public Transportation, Shopping, Park, Walk/Jog Trails, Public School, T-Station
Utilities Available for Gas Range, for Electric Oven, Washer Hookup
Waterfront Description Beach Front, Lake/Pond, 1/10 to 3/10 To Beach
Roof Type Shingle
Total Parking Spaces 2
Garage Yes
Building
Lot Description Corner Lot
Foundation Block
Sewer Public Sewer
Water Public
Architectural Style Colonial
Schools
Elementary Schools Mason-Rice
Middle Schools Brown
High Schools Newton South
Read Less
Want to know what your home might be worth? Contact us for a FREE valuation!

Our team is ready to help you sell your home for the highest possible price ASAP
Bought with The Roach & Sherman Team • Compass

