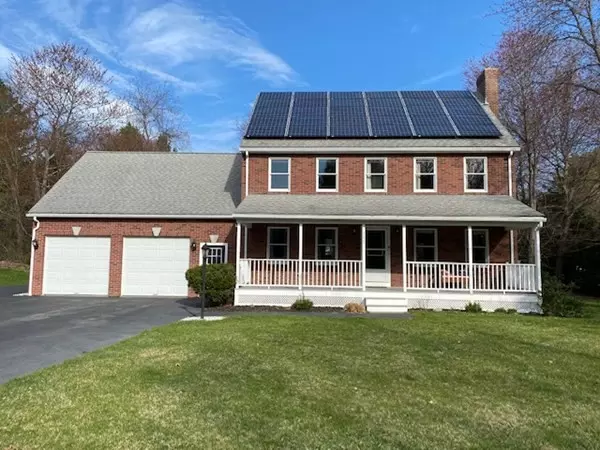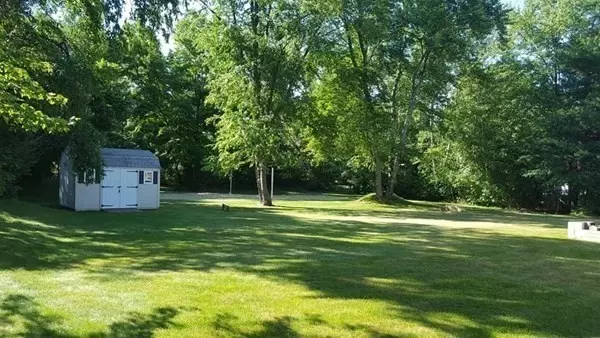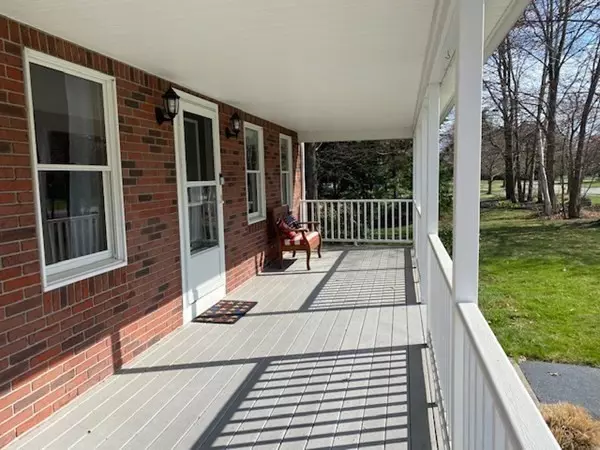$660,000
$599,900
10.0%For more information regarding the value of a property, please contact us for a free consultation.
115 Settlers Path Lancaster, MA 01523
3 Beds
2.5 Baths
2,450 SqFt
Key Details
Sold Price $660,000
Property Type Single Family Home
Sub Type Single Family Residence
Listing Status Sold
Purchase Type For Sale
Square Footage 2,450 sqft
Price per Sqft $269
Subdivision Settlers Path
MLS Listing ID 72815069
Sold Date 07/01/21
Style Colonial
Bedrooms 3
Full Baths 2
Half Baths 1
Year Built 2002
Annual Tax Amount $10,685
Tax Year 2021
Lot Size 0.920 Acres
Acres 0.92
Property Description
OPEN HOUSE Sunday 4/18 12-2pm. Welcome Home to this meticulously maintained custom-built young Colonial situated in the highly desirable Settlers Path Neighborhood. Open Concept 1st Floor Kitchen, Family Room, Living Room and Formal Dining (used as home office) make this a great home for entertaining. Features include, updated kitchen (stone counters, “no smudge” black stainless, hickory cabinets), multifunctional mudroom/half bath, hardwood floors through-out, Anderson French Door leads to maintenance free deck set on private, level acre. Oversized Master, En Suite w/dbl sinks and large walk-in closet. Two generous Bedrooms, Full Bath and 750 sf Bonus/Game room above HEATED garage complete the 2nd floor. Solar panels are owned, earning nearly $3K/yr for huge savings! Add'l updates: 80gal hw heater, NUVO filtration & softening system, pellet stove (saving oil costs), half bath, and separate meter for outside water. Full Footprint Walk Up Attic ready for expansion.
Location
State MA
County Worcester
Zoning 101
Direction Mill Street Ext. to Settlers Path OR High St to Maynard St to Settlers Path
Rooms
Family Room Ceiling Fan(s), Flooring - Hardwood, French Doors, Open Floorplan, Crown Molding
Basement Full
Primary Bedroom Level Second
Dining Room Beamed Ceilings, Flooring - Hardwood, Open Floorplan, Crown Molding
Kitchen Flooring - Wood, Countertops - Stone/Granite/Solid, Kitchen Island, Cabinets - Upgraded, Open Floorplan, Recessed Lighting, Peninsula, Crown Molding
Interior
Interior Features Ceiling Fan(s), Closet/Cabinets - Custom Built, Wet bar, Open Floorplan, Closet - Double, Game Room, Finish - Sheetrock, Internet Available - Broadband
Heating Baseboard, Oil
Cooling Window Unit(s)
Flooring Wood
Fireplaces Type Master Bedroom
Appliance Disposal, Microwave, ENERGY STAR Qualified Refrigerator, ENERGY STAR Qualified Dryer, ENERGY STAR Qualified Dishwasher, ENERGY STAR Qualified Washer, Range - ENERGY STAR, Oven - ENERGY STAR, Electric Water Heater, Utility Connections for Electric Range
Exterior
Exterior Feature Sprinkler System
Garage Spaces 2.0
Fence Invisible
Community Features Medical Facility, House of Worship, Private School, Public School
Utilities Available for Electric Range
Roof Type Shingle
Total Parking Spaces 6
Garage Yes
Building
Lot Description Wooded, Level
Foundation Concrete Perimeter
Sewer Public Sewer
Water Public
Architectural Style Colonial
Schools
Elementary Schools Mary Rowlandson
Middle Schools Luther Burbank
High Schools Nashoba Reg
Read Less
Want to know what your home might be worth? Contact us for a FREE valuation!

Our team is ready to help you sell your home for the highest possible price ASAP
Bought with TOPP Realtors • Michelle Mannix, Esq.





