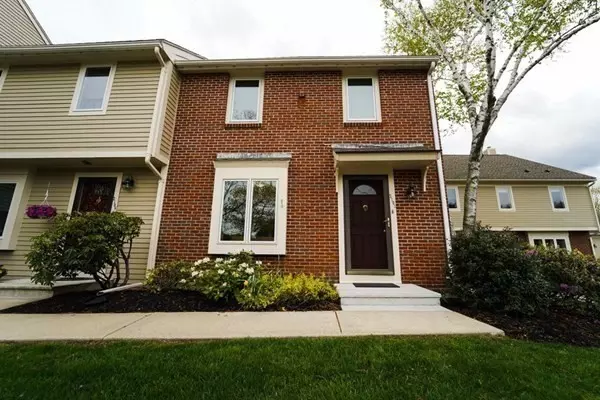$496,000
$490,000
1.2%For more information regarding the value of a property, please contact us for a free consultation.
2105 Lewis O Gray Drive #2105 Saugus, MA 01906
3 Beds
3 Baths
2,400 SqFt
Key Details
Sold Price $496,000
Property Type Condo
Sub Type Condominium
Listing Status Sold
Purchase Type For Sale
Square Footage 2,400 sqft
Price per Sqft $206
MLS Listing ID 72829584
Sold Date 07/06/21
Bedrooms 3
Full Baths 2
Half Baths 2
HOA Fees $483/mo
HOA Y/N true
Year Built 1984
Annual Tax Amount $4,983
Tax Year 2020
Property Sub-Type Condominium
Property Description
Don't miss this beautiful townhouse at Sheffield Heights. The unit has 4 finished levels of living area some with hardwood floors. The 1st floor includes a fully applianced kitchen & living/dining room with a 1/2 bath & walk out to oversize deck. The 2nd floor has a Master bedroom with double closets, a 3/4 bath & deck, also a 2nd bedroom, linen closet & full bath. The 3rd floor loft with a skylight has many possibilities - third bedroom, office? The basement includes a family room with slider to a patio, a 1/2 bath, walk-in storage closet, laundry room & utility room with a newer Carrier heating/AC system (with many upgrades including air filtration & humidifier). The unit updates include Pella windows Anderson sliders, solid core 2 panel doors & hardware, a brand new 50-gallon water heater, solid oak stair treads. Enjoy beautiful landscaping & amenities which include pool, tennis courts, clubhouse & more. It is close to schools, shopping & easy access to Boston & the North Shore.
Location
State MA
County Essex
Zoning R1
Direction Lynn Fells Parkway to Sheffield Heights
Rooms
Primary Bedroom Level Second
Kitchen Dining Area, Countertops - Stone/Granite/Solid
Interior
Interior Features Storage, Bathroom - 3/4, 3/4 Bath, Central Vacuum, Internet Available - Broadband
Heating Central, Forced Air, Heat Pump, Electric, Unit Control
Cooling Central Air, Heat Pump
Flooring Tile, Carpet, Hardwood
Appliance Range, Dishwasher, Disposal, Trash Compactor, Microwave, Refrigerator, Washer, Dryer, Vacuum System, Electric Water Heater, Utility Connections for Electric Dryer
Laundry Electric Dryer Hookup, Washer Hookup, In Basement, In Unit
Exterior
Exterior Feature Balcony
Pool Association, In Ground
Community Features Shopping, Pool, Tennis Court(s), Walk/Jog Trails, Golf, Conservation Area, Highway Access, House of Worship, Private School, Public School
Utilities Available for Electric Dryer, Washer Hookup
Waterfront Description Beach Front, Lake/Pond, 1 to 2 Mile To Beach, Beach Ownership(Public)
Roof Type Shingle
Total Parking Spaces 2
Garage No
Building
Story 4
Sewer Public Sewer
Water Public
Schools
Elementary Schools Oaklandvale
Middle Schools Saugus Middle
High Schools Saugus High
Others
Pets Allowed Yes w/ Restrictions
Senior Community false
Acceptable Financing Contract
Listing Terms Contract
Read Less
Want to know what your home might be worth? Contact us for a FREE valuation!

Our team is ready to help you sell your home for the highest possible price ASAP
Bought with Christopher Gianatassio • Classified Realty Group






