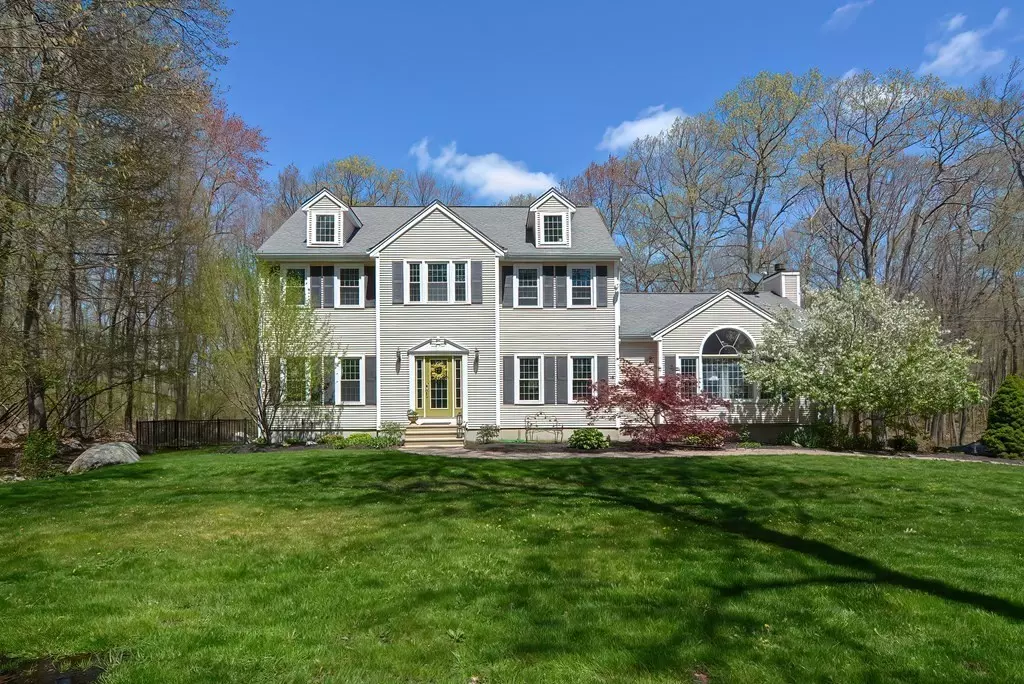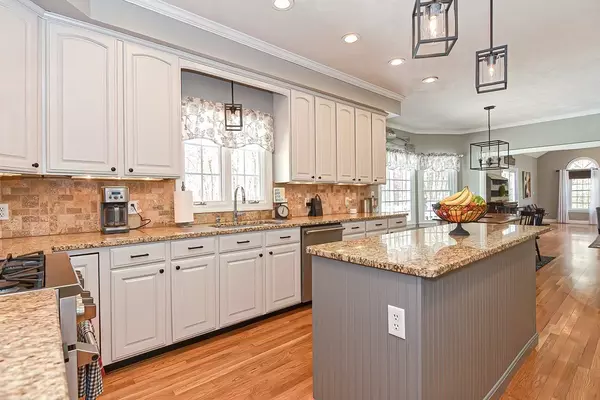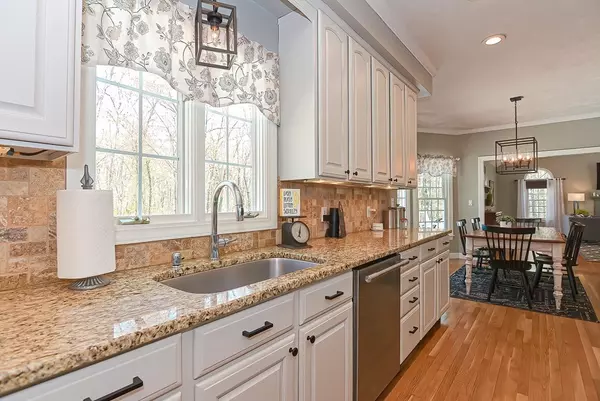$805,000
$754,900
6.6%For more information regarding the value of a property, please contact us for a free consultation.
84 Prospect St Upton, MA 01568
4 Beds
3 Baths
3,536 SqFt
Key Details
Sold Price $805,000
Property Type Single Family Home
Sub Type Single Family Residence
Listing Status Sold
Purchase Type For Sale
Square Footage 3,536 sqft
Price per Sqft $227
MLS Listing ID 72828354
Sold Date 07/06/21
Style Colonial
Bedrooms 4
Full Baths 3
HOA Y/N false
Year Built 1999
Annual Tax Amount $10,177
Tax Year 2021
Lot Size 4.600 Acres
Acres 4.6
Property Description
Unmatched privacy and location. Wait until you see this stunning colonial. Set back off the street, nestled on 4+ acres, minutes to major RTS, Boston,Worcester & Providence! Bright, sun filled open floor plan is perfect for entertaining. Spacious open family room w/vaulted ceiling, fireplace, built-ins and pellet stove, flows directly into the kitchen, dining, front foyer, & office. White kitchen w/granite, backsplash, under counter lighting and Stainless appliances. Full bath on first floor with access to separate laundry room & pool. Four good size bedrooms upstairs, hardwood flooring, great closet space, updated baths. A master bath straight out of a Pinterest page, with a heated floor and custom shower! Partially finished, full light/walkout, basement w/gym and game room. Heated, salt water pool. Composite decking, new driveway. Extra garage storage hut. Tree house, trails, dogwatch underground fence. The list goes on and on. This is one NOT to be missed. Showings begin 5/14
Location
State MA
County Worcester
Zoning 5
Direction Glenview to Prospect
Rooms
Basement Full, Partially Finished, Walk-Out Access, Interior Entry, Garage Access, Concrete
Primary Bedroom Level Second
Interior
Interior Features Home Office, Foyer, Exercise Room, Bonus Room
Heating Forced Air, Oil
Cooling Central Air
Flooring Wood, Vinyl, Carpet, Hardwood
Fireplaces Number 1
Appliance Range, Dishwasher, Microwave, Refrigerator, Electric Water Heater, Tank Water Heater, Plumbed For Ice Maker, Utility Connections for Gas Range, Utility Connections for Electric Oven, Utility Connections for Electric Dryer
Laundry First Floor, Washer Hookup
Exterior
Exterior Feature Rain Gutters, Storage
Garage Spaces 2.0
Fence Invisible
Pool In Ground, Heated
Community Features Public Transportation, Golf, Medical Facility, Laundromat, Highway Access, Public School
Utilities Available for Gas Range, for Electric Oven, for Electric Dryer, Washer Hookup, Icemaker Connection, Generator Connection
Waterfront Description Beach Front, Lake/Pond, 1/2 to 1 Mile To Beach, Beach Ownership(Public)
Roof Type Shingle
Total Parking Spaces 10
Garage Yes
Private Pool true
Building
Lot Description Wooded, Easements, Level
Foundation Concrete Perimeter
Sewer Private Sewer
Water Private
Architectural Style Colonial
Schools
Elementary Schools Memorial
Middle Schools Miscoe
High Schools Nipmuc
Others
Senior Community false
Acceptable Financing Contract
Listing Terms Contract
Read Less
Want to know what your home might be worth? Contact us for a FREE valuation!

Our team is ready to help you sell your home for the highest possible price ASAP
Bought with Steven Cohen Team • Keller Williams Realty Boston-Metro | Back Bay





