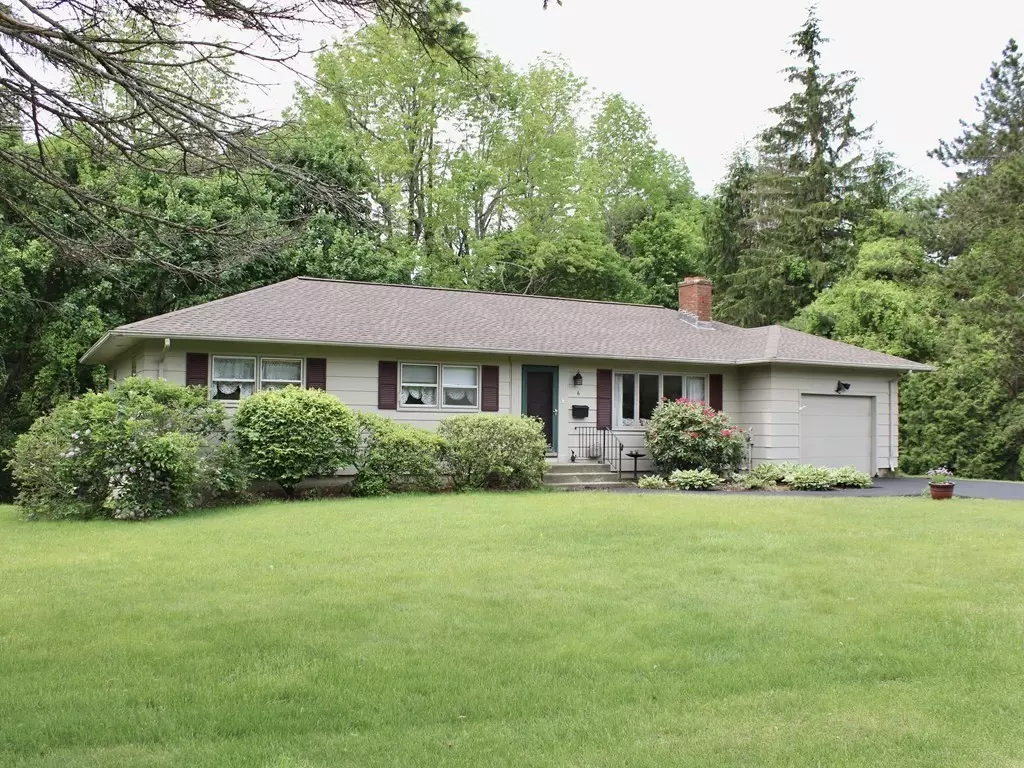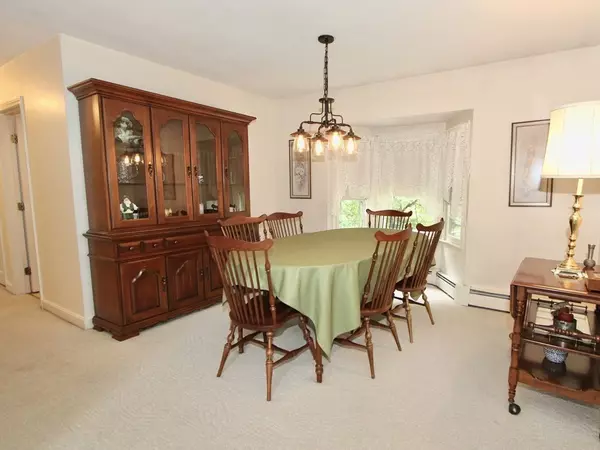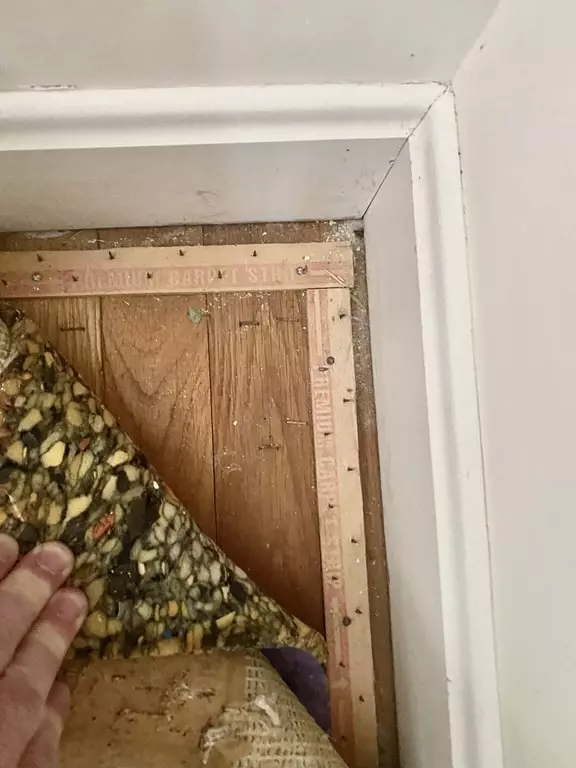$378,000
$359,900
5.0%For more information regarding the value of a property, please contact us for a free consultation.
6 Rollingridge Ln Paxton, MA 01612
3 Beds
1 Bath
1,946 SqFt
Key Details
Sold Price $378,000
Property Type Single Family Home
Sub Type Single Family Residence
Listing Status Sold
Purchase Type For Sale
Square Footage 1,946 sqft
Price per Sqft $194
MLS Listing ID 72841057
Sold Date 07/07/21
Style Ranch
Bedrooms 3
Full Baths 1
HOA Y/N false
Year Built 1968
Annual Tax Amount $5,534
Tax Year 2021
Lot Size 0.630 Acres
Acres 0.63
Property Description
Updated Ranch on a picture-perfect cul-de sac near Paxton Center* Updated Kitchen* Oversized living room with fireplace and lots of natural light* Dining room with walk-out bay* Updated full bathroom* Three spacious bedrooms* First-floor laundry* incredible Three season sunroom* Hardwoods under carpet in most areas* Huge open finished lower level with fireplace and some rough plumbing for half bath* Potential for in-law* Second laundry* Garage* Deck * Recent Boiler* Many replacement windows* New roof just installed* New Driveway*Gorgeous setting with underground utilities* Walk to Paxton Center* quick access to shopping & schools* Seller will review offers Sunday after 6PM deadline
Location
State MA
County Worcester
Zoning 0R4
Direction near the corner of Grove and Holden Streets.
Rooms
Family Room Flooring - Wall to Wall Carpet, Exterior Access
Basement Full, Finished, Walk-Out Access, Interior Entry, Concrete
Primary Bedroom Level First
Dining Room Flooring - Wall to Wall Carpet, Window(s) - Bay/Bow/Box, Lighting - Overhead
Kitchen Flooring - Vinyl, Dining Area, Exterior Access, Open Floorplan, Remodeled
Interior
Interior Features Den, Sun Room, Internet Available - Broadband
Heating Baseboard, Oil, Fireplace(s)
Cooling Window Unit(s)
Flooring Tile, Hardwood, Flooring - Wall to Wall Carpet
Fireplaces Number 1
Fireplaces Type Living Room
Appliance Range, Dishwasher, Refrigerator, Washer, Dryer, Plumbed For Ice Maker, Utility Connections for Electric Range, Utility Connections for Electric Dryer
Laundry First Floor, Washer Hookup
Exterior
Garage Spaces 1.0
Community Features Conservation Area, House of Worship, University
Utilities Available for Electric Range, for Electric Dryer, Washer Hookup, Icemaker Connection
Roof Type Shingle
Total Parking Spaces 4
Garage Yes
Building
Lot Description Cleared, Level
Foundation Concrete Perimeter
Sewer Private Sewer
Water Public
Architectural Style Ranch
Schools
Elementary Schools Paxton
Middle Schools Paxton
High Schools Wachusett
Others
Senior Community false
Read Less
Want to know what your home might be worth? Contact us for a FREE valuation!

Our team is ready to help you sell your home for the highest possible price ASAP
Bought with Dustin Leclair • Keller Williams Realty Boston Northwest





