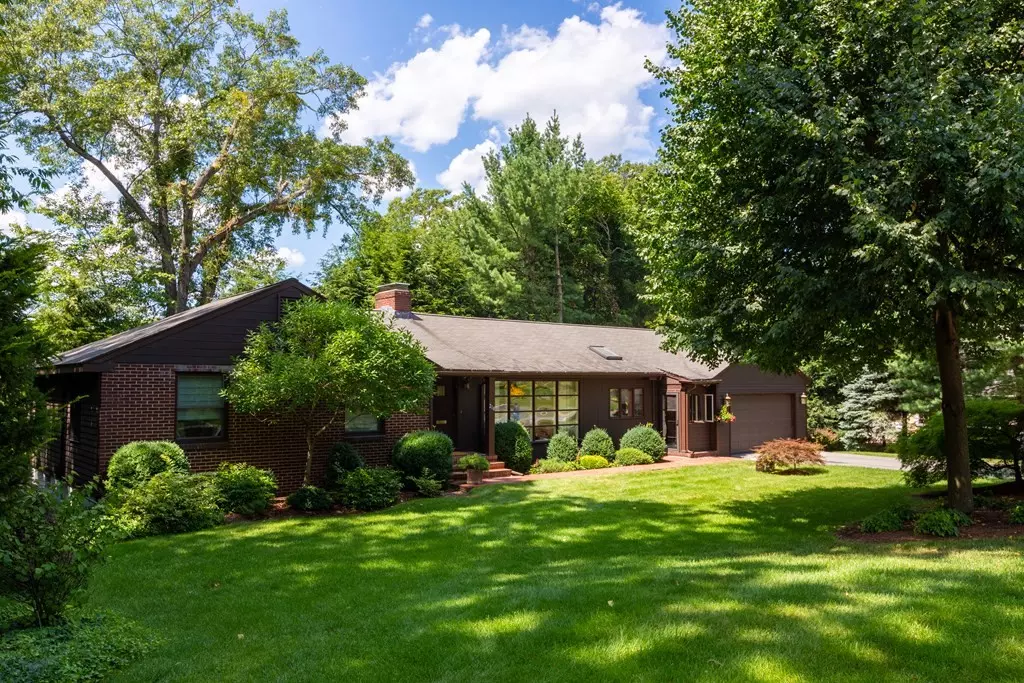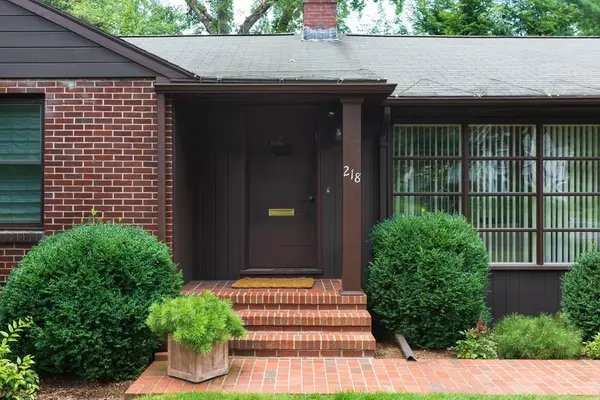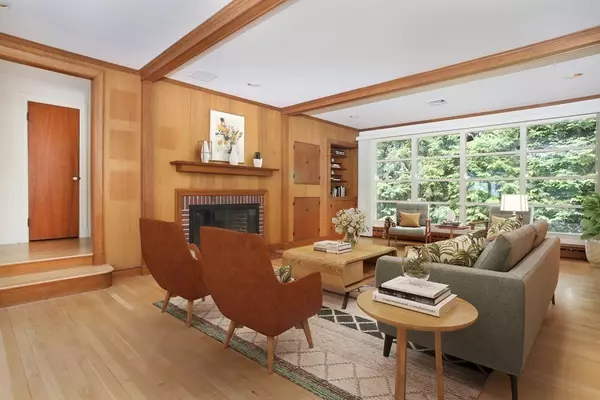$1,255,000
$1,199,000
4.7%For more information regarding the value of a property, please contact us for a free consultation.
218 Follen Rd Lexington, MA 02421
3 Beds
2.5 Baths
2,329 SqFt
Key Details
Sold Price $1,255,000
Property Type Single Family Home
Sub Type Single Family Residence
Listing Status Sold
Purchase Type For Sale
Square Footage 2,329 sqft
Price per Sqft $538
Subdivision Follen Hill
MLS Listing ID 72842332
Sold Date 07/07/21
Style Ranch
Bedrooms 3
Full Baths 2
Half Baths 1
HOA Y/N false
Year Built 1953
Annual Tax Amount $15,764
Tax Year 2020
Lot Size 0.270 Acres
Acres 0.27
Property Description
Impeccably maintained by the owners who added value enhancing features over time including thoughtful, professional landscaping, this Follen Hill neighborhood mid-century ranch is a gem. The front-back living room, which features built-ins, a fireplace and magnificent wall-sized windows, adjoins the dining room off of which is an office with attached 1/2 bath. The eat-in-kitchen features a Subzero fridge, granite counters, Gaggeneau cooktop and Dacor, double wall ovens. On the other side of the home are the principal bedroom with an updated ensuite bathroom; two other bedrooms; and a common, updated full bathroom. A large finished room in the basement can serve as a perfect family or media room and has direct access to the brick patio and back yard. There remains much untapped potential in the unfinished portions of the basement. Direct interior access to the attached garage. Close to Lexington Center & commuting routes. A rare offering in today's market. (Most rooms virtually staged.)
Location
State MA
County Middlesex
Zoning RS
Direction Marrett Road to Follen Road OR Mass Ave to Locust Ave to Follen Road
Rooms
Family Room Wood / Coal / Pellet Stove, Flooring - Wall to Wall Carpet, French Doors, Exterior Access
Basement Full, Partially Finished, Walk-Out Access, Interior Entry, Concrete
Primary Bedroom Level Main
Dining Room Flooring - Hardwood, Window(s) - Picture, Chair Rail, Lighting - Pendant
Kitchen Skylight, Flooring - Stone/Ceramic Tile, Pantry, Countertops - Stone/Granite/Solid, Recessed Lighting, Remodeled, Storage, Gas Stove, Breezeway
Interior
Interior Features Bathroom - Half, Closet, Closet/Cabinets - Custom Built, Lighting - Overhead, Office, Finish - Earthen Plaster, High Speed Internet
Heating Baseboard, Natural Gas
Cooling Central Air
Flooring Tile, Carpet, Concrete, Hardwood, Flooring - Hardwood
Fireplaces Number 2
Fireplaces Type Living Room
Appliance Oven, Dishwasher, Disposal, Microwave, Countertop Range, Refrigerator, Freezer, Washer, Dryer, Water Treatment, ENERGY STAR Qualified Washer, Freezer - Upright, Range Hood, Gas Water Heater, Tank Water Heater, Utility Connections for Gas Range, Utility Connections for Electric Oven, Utility Connections for Gas Dryer
Laundry Closet/Cabinets - Custom Built, Window(s) - Picture, Gas Dryer Hookup, Exterior Access, Washer Hookup, Lighting - Overhead, In Basement
Exterior
Exterior Feature Rain Gutters, Professional Landscaping, Sprinkler System
Garage Spaces 2.0
Community Features Public Transportation, Shopping, Pool, Tennis Court(s), Walk/Jog Trails, Stable(s), Medical Facility, Bike Path, Conservation Area, Highway Access, House of Worship, Private School, Public School, University
Utilities Available for Gas Range, for Electric Oven, for Gas Dryer, Generator Connection
Roof Type Shingle
Total Parking Spaces 4
Garage Yes
Building
Lot Description Gentle Sloping, Level
Foundation Concrete Perimeter
Sewer Public Sewer
Water Public
Architectural Style Ranch
Schools
Elementary Schools Bowman
Middle Schools Clarke
High Schools Lexington
Others
Senior Community false
Acceptable Financing Contract
Listing Terms Contract
Read Less
Want to know what your home might be worth? Contact us for a FREE valuation!

Our team is ready to help you sell your home for the highest possible price ASAP
Bought with Kristin M. Brown • Coldwell Banker Realty - Lexington





