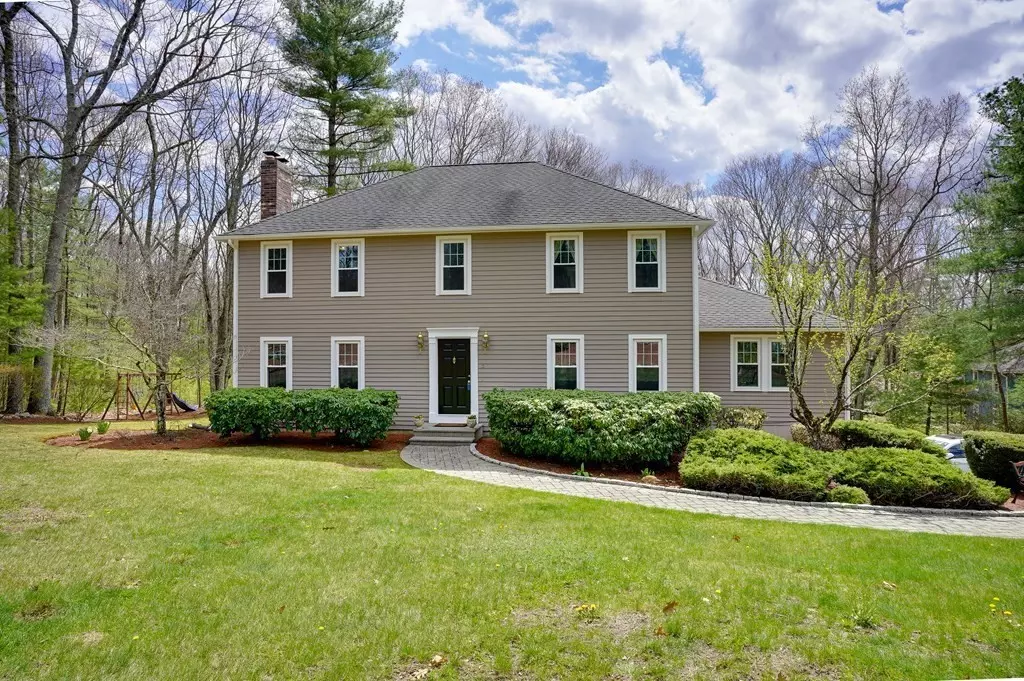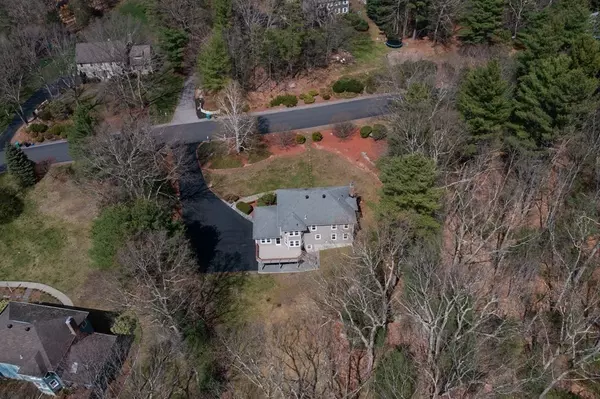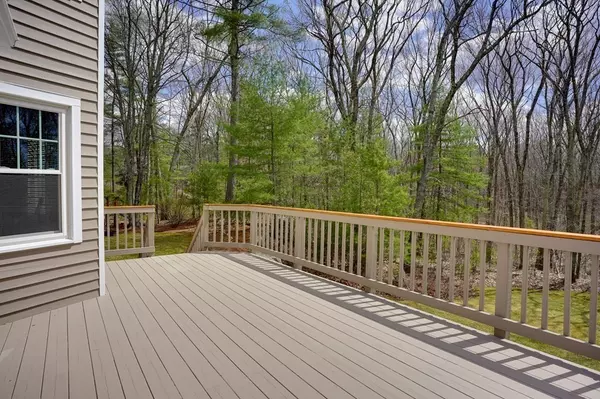$635,000
$639,900
0.8%For more information regarding the value of a property, please contact us for a free consultation.
5 Thayer Street Upton, MA 01568
4 Beds
2.5 Baths
2,638 SqFt
Key Details
Sold Price $635,000
Property Type Single Family Home
Sub Type Single Family Residence
Listing Status Sold
Purchase Type For Sale
Square Footage 2,638 sqft
Price per Sqft $240
Subdivision Heritage Heights
MLS Listing ID 72817627
Sold Date 07/08/21
Style Colonial
Bedrooms 4
Full Baths 2
Half Baths 1
HOA Y/N false
Year Built 1985
Annual Tax Amount $8,137
Tax Year 2021
Lot Size 1.840 Acres
Acres 1.84
Property Description
Beautiful & Pristine describes this spacious Colonial in one of Upton's most sought-after neighborhoods & location @ HERITAGE HEIGHTS.A hardscaped walkway invites you into a two-story foyer with w/gleaming H/W floors.Front to back LR w/HW floors & brick fireplace offers great space for those cold winter nights & family gathering. Large Formal DR w/HW floors.Cathedral Family Room w/access to your oversized deck! Enjoy your morning coffee in your large cabinet-packed eat-in kitchen w/bay window overlooking your panoramic private backyard where nature abounds.Foyer staircase welcomes you to the 2nd level w/four gracious bedrooms.Master bedroom w/sun-drenched master bath & beautiful views. Additional three bedrooms are sized for all your furnishings! This versatile floor plan offers diversity & space for all your needs. Almost a 2-acre lot, Quiet cul-de-sac setting, &quick access to all your major highways, 495 90, Upton State Forest , Unfinished walkout basement and stunning backyard
Location
State MA
County Worcester
Zoning 5
Direction Hopkinton Rd. to Forest St.[N} to Thayer St. (plug into GPS)
Rooms
Family Room Cathedral Ceiling(s), Ceiling Fan(s), Flooring - Wall to Wall Carpet, Exterior Access, High Speed Internet Hookup
Basement Full, Interior Entry, Concrete, Unfinished
Primary Bedroom Level Second
Dining Room Flooring - Hardwood, Lighting - Pendant
Kitchen Flooring - Vinyl, Countertops - Stone/Granite/Solid, Lighting - Pendant, Lighting - Overhead
Interior
Heating Electric Baseboard
Cooling None, Other, Whole House Fan
Flooring Tile, Vinyl, Carpet, Hardwood
Fireplaces Number 1
Fireplaces Type Living Room
Appliance Range, Dishwasher, Refrigerator, Washer, Dryer, Range Hood, Electric Water Heater, Tank Water Heater, Utility Connections for Electric Range, Utility Connections for Electric Oven, Utility Connections for Electric Dryer
Laundry Washer Hookup
Exterior
Exterior Feature Rain Gutters, Professional Landscaping, Garden, Stone Wall
Garage Spaces 2.0
Community Features Public Transportation, Shopping, Pool, Tennis Court(s), Park, Walk/Jog Trails, Stable(s), Golf, Medical Facility, Laundromat, Bike Path, Conservation Area, Highway Access, House of Worship, Private School, Public School, Other
Utilities Available for Electric Range, for Electric Oven, for Electric Dryer, Washer Hookup
Waterfront Description Beach Front, Lake/Pond, 1 to 2 Mile To Beach, Beach Ownership(Public)
View Y/N Yes
View Scenic View(s)
Roof Type Shingle
Total Parking Spaces 4
Garage Yes
Building
Lot Description Cul-De-Sac, Wooded, Easements, Gentle Sloping
Foundation Concrete Perimeter
Sewer Private Sewer
Water Private
Architectural Style Colonial
Schools
Elementary Schools Memorial School
Middle Schools Miscoe Hill
High Schools Nipmuc
Others
Acceptable Financing Contract
Listing Terms Contract
Read Less
Want to know what your home might be worth? Contact us for a FREE valuation!

Our team is ready to help you sell your home for the highest possible price ASAP
Bought with Barbara Bellotti • Berkshire Hathaway HomeServices Commonwealth Real Estate





