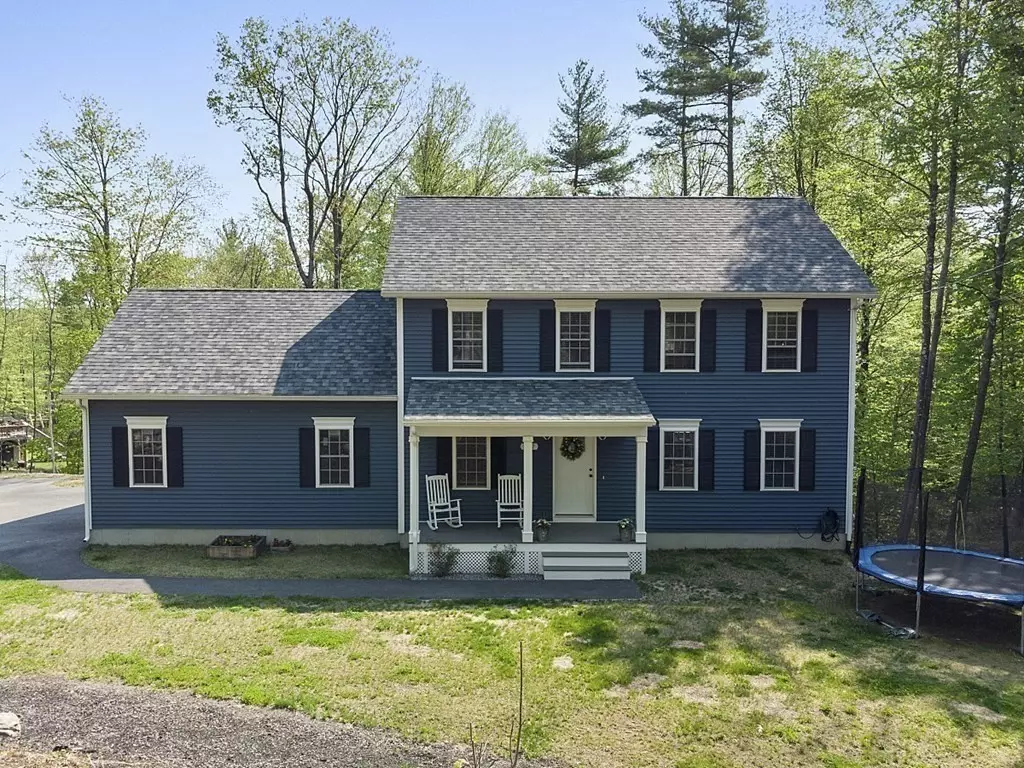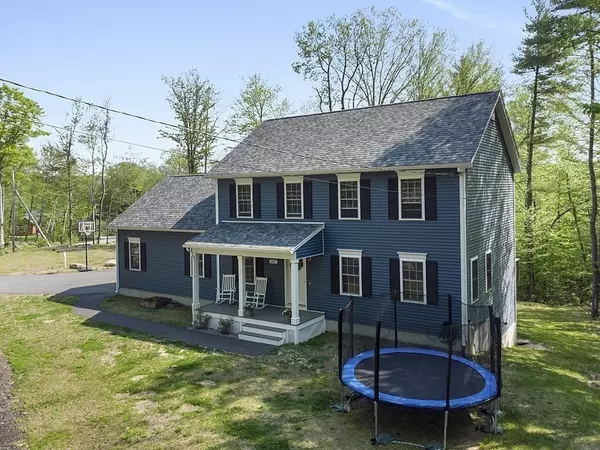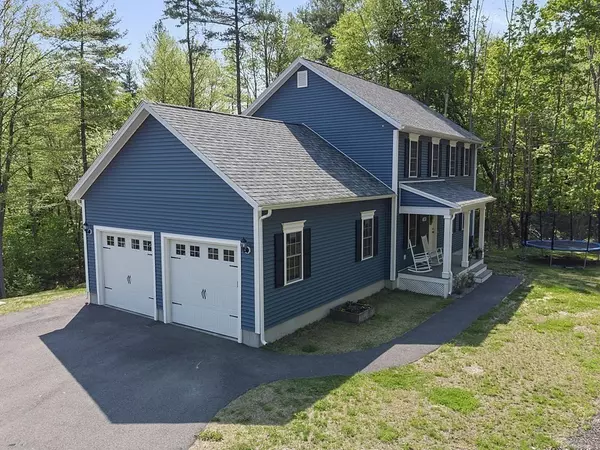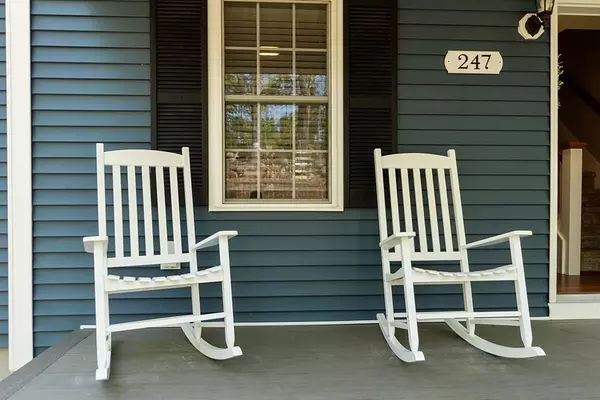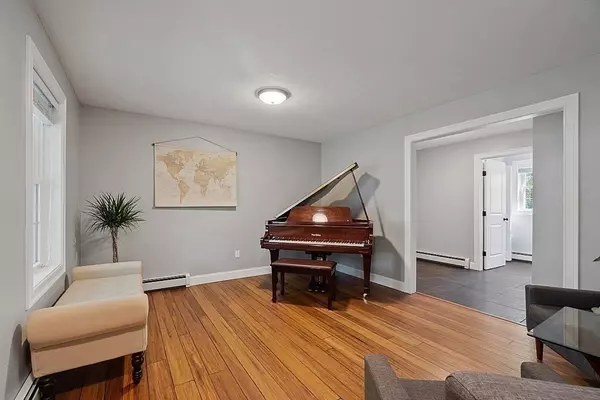$465,000
$449,000
3.6%For more information regarding the value of a property, please contact us for a free consultation.
247 Bean Porridge Hill Rd Westminster, MA 01473
3 Beds
2.5 Baths
1,768 SqFt
Key Details
Sold Price $465,000
Property Type Single Family Home
Sub Type Single Family Residence
Listing Status Sold
Purchase Type For Sale
Square Footage 1,768 sqft
Price per Sqft $263
Subdivision Crocker Pond Area, Country Location
MLS Listing ID 72835813
Sold Date 07/08/21
Style Colonial
Bedrooms 3
Full Baths 2
Half Baths 1
HOA Y/N false
Year Built 2017
Annual Tax Amount $6,076
Tax Year 2021
Lot Size 4.410 Acres
Acres 4.41
Property Description
WESTMINSTER COUNTRY LOCATION ! Crocker Pond nearby!This young Colonial home shows excellent loving care. Four acres, paved driveway, raised beds for flowers or veggies, and plenty of space to enjoy being outdoors. Coming in the front door, left is the "piano room", family room, school room, home office. The living room, right,opens to the dining area. Cooks love the kitchen, with its large island, hard countertops, quality appliances, and a pantry closet. Cabinets are spacious to keep your counters empty! You go out to the deck, which overlooks the back yard, and is good sized for cook-outs. Off the kitchen in a large hallway to the garage, is a half bath and laundry, plus two closets. Storage here is no problem! The garage fits two cars, a few bikes, a motorcycle, lawn mower. Upstairs find three bedrooms and a bath, plus the huge master bedroom, private bath, and walk-in closet. FIRST SHOWINGS: OPEN HOUSES Saturday 10-1, Sunday 1-4 You'll like the way you look in this home!
Location
State MA
County Worcester
Zoning Zone II
Direction Route 2A, South Ashburnham Road, right onto Bean Porridge Hill Road #247 on right
Rooms
Family Room Ceiling Fan(s), Flooring - Wood
Basement Full, Walk-Out Access, Interior Entry, Concrete
Primary Bedroom Level Second
Dining Room Flooring - Wood, Deck - Exterior, Exterior Access, Open Floorplan, Slider
Kitchen Flooring - Wood, Dining Area, Countertops - Stone/Granite/Solid, Kitchen Island, Open Floorplan, Recessed Lighting, Stainless Steel Appliances, Lighting - Overhead
Interior
Interior Features Closet - Linen, Closet
Heating Baseboard, Natural Gas
Cooling None
Flooring Tile, Carpet, Bamboo
Appliance ENERGY STAR Qualified Refrigerator, ENERGY STAR Qualified Dishwasher, Range - ENERGY STAR, Propane Water Heater, Tank Water Heaterless, Utility Connections for Gas Range, Utility Connections for Electric Dryer
Laundry First Floor, Washer Hookup
Exterior
Garage Spaces 2.0
Community Features Golf, Highway Access
Utilities Available for Gas Range, for Electric Dryer, Washer Hookup
Waterfront Description Beach Front, Lake/Pond, 1 to 2 Mile To Beach, Beach Ownership(Other (See Remarks))
Roof Type Shingle
Total Parking Spaces 5
Garage Yes
Building
Lot Description Wooded, Cleared, Level, Sloped
Foundation Concrete Perimeter
Sewer Inspection Required for Sale, Private Sewer
Water Private
Architectural Style Colonial
Schools
Middle Schools Overlook
High Schools Oakmont
Others
Senior Community false
Read Less
Want to know what your home might be worth? Contact us for a FREE valuation!

Our team is ready to help you sell your home for the highest possible price ASAP
Bought with Karen Bottenhorn • Coldwell Banker Realty - Westford

