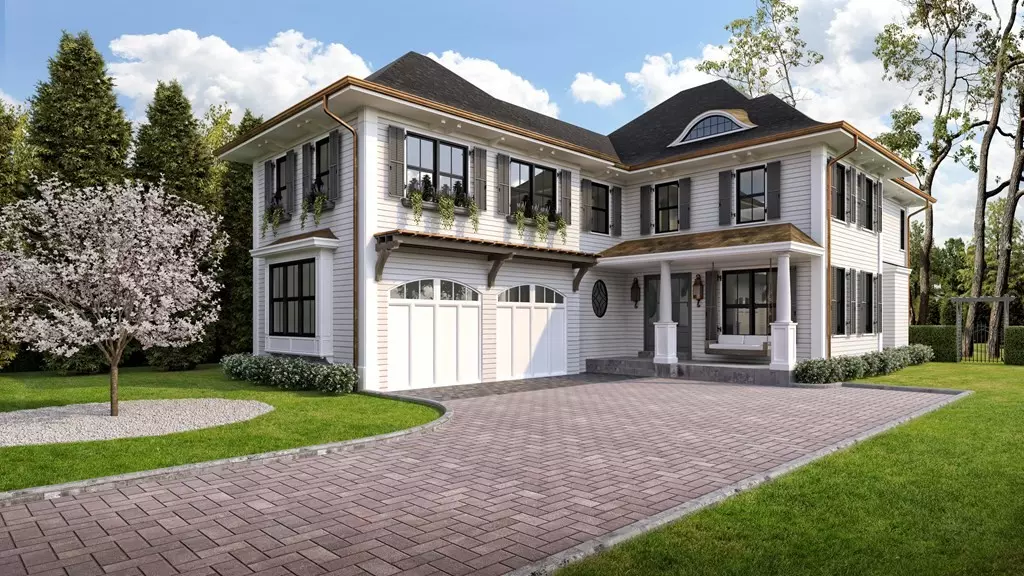$3,100,000
$3,100,000
For more information regarding the value of a property, please contact us for a free consultation.
46 Columbus Street Newton, MA 02461
5 Beds
6 Baths
5,638 SqFt
Key Details
Sold Price $3,100,000
Property Type Single Family Home
Sub Type Single Family Residence
Listing Status Sold
Purchase Type For Sale
Square Footage 5,638 sqft
Price per Sqft $549
Subdivision Newton Highlands
MLS Listing ID 72742455
Sold Date 07/09/21
Style Colonial
Bedrooms 5
Full Baths 5
Half Baths 2
HOA Y/N false
Year Built 2020
Tax Year 2021
Lot Size 10,890 Sqft
Acres 0.25
Property Description
Surrounded by beautiful historic homes, this fabulous new construction colonial sits on a quiet tree lined street in the heart of Newton Highlands. Walk to both the center & T in under 3 minutes. Allow old world elegance & charm to fold effortlessly into the amenities of modern space & light. Custom kitchen with Wolf/Sub Zero appliances, 2 dish washers, pantry, butlers pantry & sun splashed breakfast nook. Anticipated tier 3 ultra efficient energy features with hydro heat & lower level full walkout with 9 foot ceilings. Relax & cookout on the exterior covered deck that flows into the private back yard. This 12 room charmer is equipped with 5 bedrooms, 5 full baths & 2 half baths, with all levels having 9 foot ceilings. Anticipated completion date is mid 2021 so there is plenty of time to customize to your desired liking. Classic timeless elegance built with craftsmanship & pride. Who says you can't have the best of both worlds?
Location
State MA
County Middlesex
Zoning Res 2
Direction Between Lincoln Street & Forest Street. 3 min walk to Highland T
Rooms
Basement Full, Finished, Walk-Out Access, Radon Remediation System
Primary Bedroom Level Second
Interior
Interior Features Bonus Room, Exercise Room, Media Room, Central Vacuum, Wet Bar
Heating Central, Natural Gas
Cooling Central Air
Flooring Wood, Tile
Fireplaces Number 1
Appliance Range, Dishwasher, Disposal, Refrigerator, Range Hood, Water Heater, Utility Connections for Gas Range, Utility Connections for Gas Oven, Utility Connections for Gas Dryer, Utility Connections for Electric Dryer, Utility Connections Outdoor Gas Grill Hookup
Laundry Second Floor, Washer Hookup
Exterior
Exterior Feature Rain Gutters
Garage Spaces 2.0
Community Features Public Transportation, Shopping, Tennis Court(s), Park, Walk/Jog Trails, Golf, Medical Facility, Bike Path, Conservation Area, Highway Access, House of Worship, Private School, Public School, T-Station, University, Other
Utilities Available for Gas Range, for Gas Oven, for Gas Dryer, for Electric Dryer, Washer Hookup, Outdoor Gas Grill Hookup
Roof Type Shingle
Total Parking Spaces 3
Garage Yes
Building
Lot Description Level
Foundation Concrete Perimeter
Sewer Public Sewer
Water Public
Architectural Style Colonial
Schools
Elementary Schools Zervas
Middle Schools Oak Hill
High Schools South
Others
Senior Community false
Acceptable Financing Contract
Listing Terms Contract
Read Less
Want to know what your home might be worth? Contact us for a FREE valuation!

Our team is ready to help you sell your home for the highest possible price ASAP
Bought with Ilene Solomon • Coldwell Banker Realty - Newton

