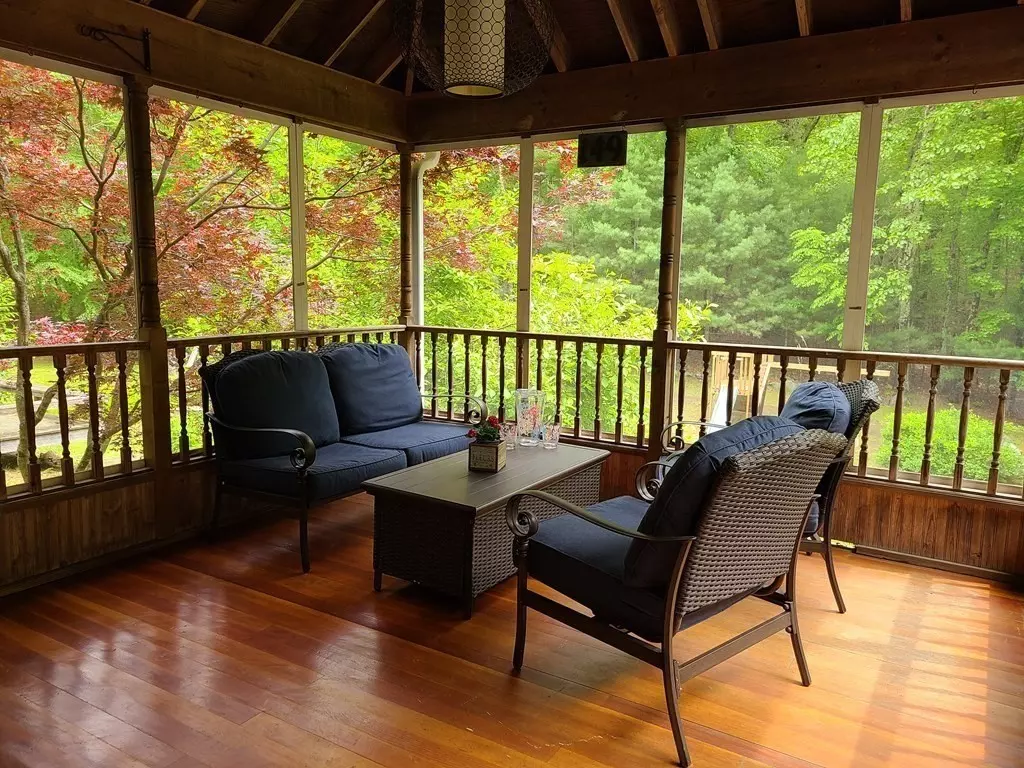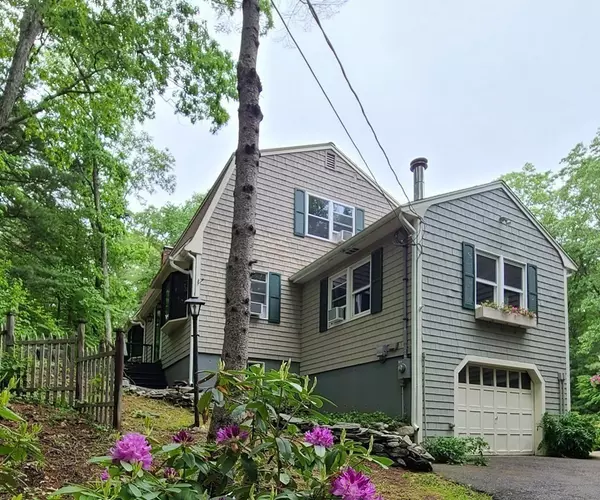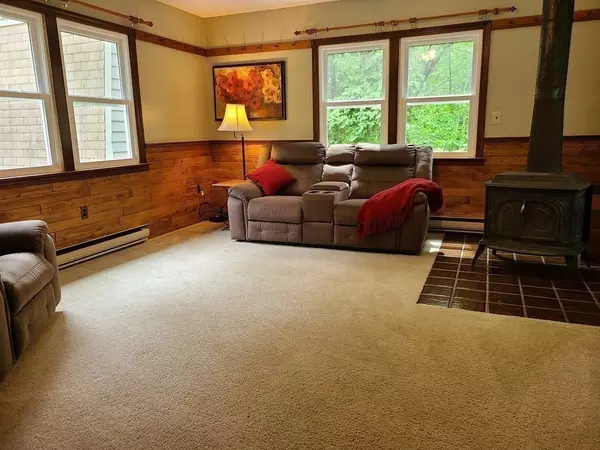$540,000
$495,000
9.1%For more information regarding the value of a property, please contact us for a free consultation.
149 Chestnut St Upton, MA 01568
4 Beds
2.5 Baths
2,900 SqFt
Key Details
Sold Price $540,000
Property Type Single Family Home
Sub Type Single Family Residence
Listing Status Sold
Purchase Type For Sale
Square Footage 2,900 sqft
Price per Sqft $186
MLS Listing ID 72841516
Sold Date 07/06/21
Style Colonial
Bedrooms 4
Full Baths 2
Half Baths 1
Year Built 1973
Annual Tax Amount $7,233
Tax Year 2021
Lot Size 3.240 Acres
Acres 3.24
Property Description
Finally, it's your turn to have it all. Enjoy Summer in this Warm, Inviting, Rustic, Charming, Comfortable, Spacious, Clean home, situated in a Private and Idyllic setting, surrounded by your 3+ acres of Picturesque Cleared & Wooded Land. Ample room for living, working, playing, relaxing. Open Kitchen-Dining flrplan. Entertain in the Living Rm. Hang out in the Fam. Rm. Play/workout/chill/party in the newly renov'd Lower Level Bonus Rm. Yes, Welcome Home! Ask abt updates! Swim in your salt water pool! No chemicals/no hassles! Great for your skin & for the environment! Picnic on pool-deck, Grill on yard-deck, Dine on the screen porch, Morning coffee on the patio. Barn's "upstairs" offers awesome add'l space+2more garages! Plus enjoy your direct-entry garage in winter. Worth a look, so C'mon by!! 1st showing at OH Sat&Sun. 6/5 & 6/6, from 1-2. Mask pls. 2 parties at a time.10-15 min slots. Pls Park in Lower Lot. Enter driveway, turn Right, into lot. Offers, if any, reviewed Monday at 6pm.
Location
State MA
County Worcester
Zoning 5
Direction Pls. Use GPS. Upon arrival, Enter Driveway & PARK IN LOWER LOT. Thx
Rooms
Family Room Wood / Coal / Pellet Stove, Ceiling Fan(s), Cable Hookup, High Speed Internet Hookup
Basement Full, Partially Finished, Walk-Out Access, Interior Entry, Garage Access
Primary Bedroom Level Second
Dining Room Flooring - Hardwood, Window(s) - Bay/Bow/Box
Kitchen Flooring - Hardwood, Pantry, Exterior Access, Open Floorplan, Stainless Steel Appliances, Gas Stove, Lighting - Overhead
Interior
Interior Features Closet, Bonus Room, Entry Hall, Internet Available - Unknown
Heating Electric Baseboard, Electric, Wood, Extra Flue, Pellet Stove, Wood Stove
Cooling Window Unit(s), 3 or More
Flooring Tile, Vinyl, Hardwood, Flooring - Hardwood
Fireplaces Number 1
Fireplaces Type Living Room, Wood / Coal / Pellet Stove
Appliance Range, Dishwasher, Refrigerator, Washer, Dryer, Range Hood, Propane Water Heater, Tank Water Heater, Plumbed For Ice Maker, Utility Connections for Gas Range, Utility Connections for Gas Oven, Utility Connections for Electric Dryer
Laundry In Basement
Exterior
Exterior Feature Rain Gutters, Garden, Stone Wall
Garage Spaces 3.0
Pool Above Ground
Community Features Shopping, Park, Walk/Jog Trails, Stable(s), Golf, Medical Facility, House of Worship, Private School, Public School
Utilities Available for Gas Range, for Gas Oven, for Electric Dryer, Icemaker Connection
View Y/N Yes
View Scenic View(s)
Roof Type Shingle
Total Parking Spaces 15
Garage Yes
Private Pool true
Building
Lot Description Wooded, Cleared, Level
Foundation Concrete Perimeter
Sewer Private Sewer
Water Private
Architectural Style Colonial
Schools
Elementary Schools Memorial
Middle Schools Miscoe Hill
High Schools Nipmuc Regional
Read Less
Want to know what your home might be worth? Contact us for a FREE valuation!

Our team is ready to help you sell your home for the highest possible price ASAP
Bought with Sorn Richardson • Metrowest Realty Source





