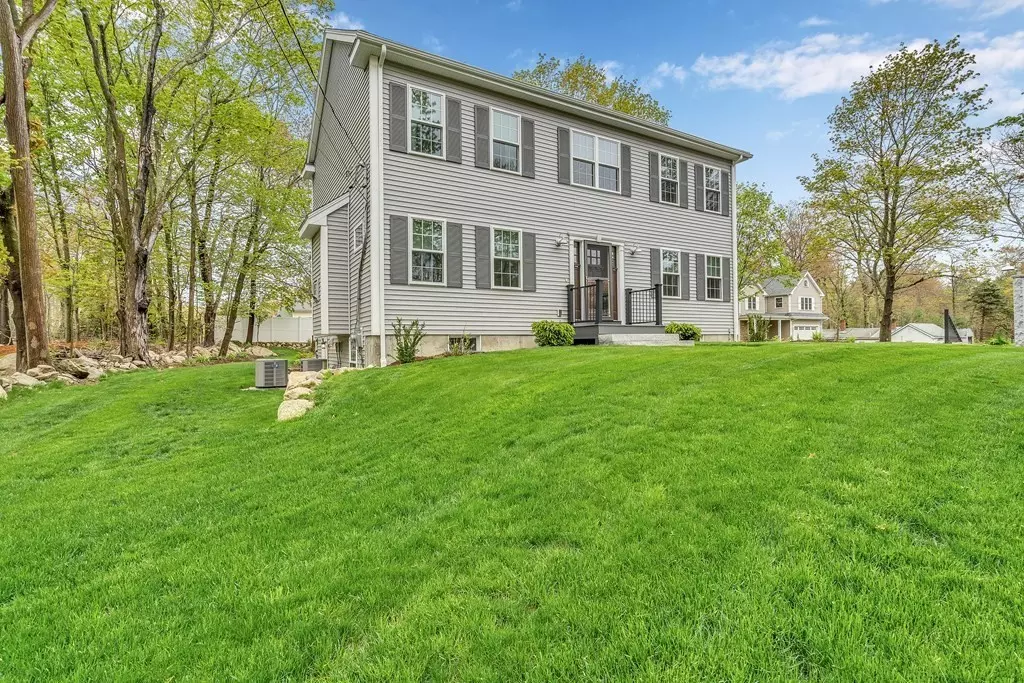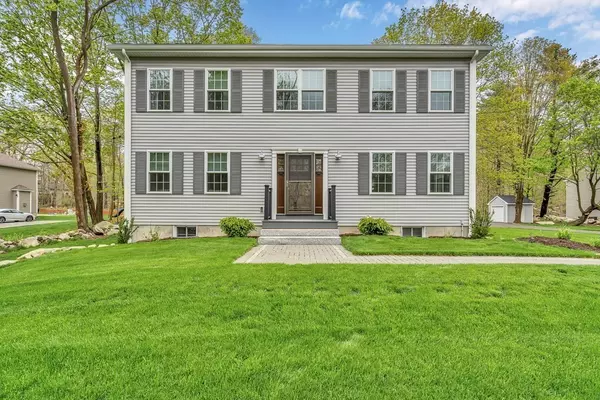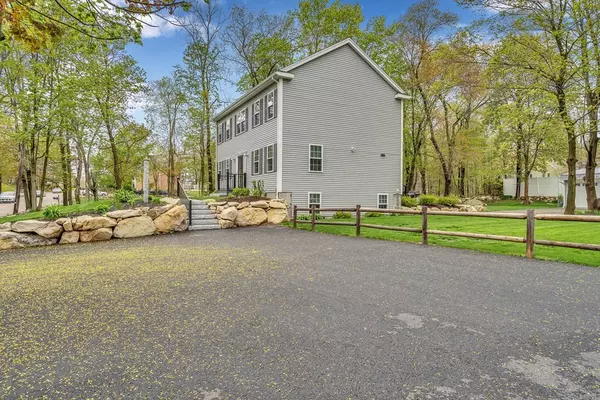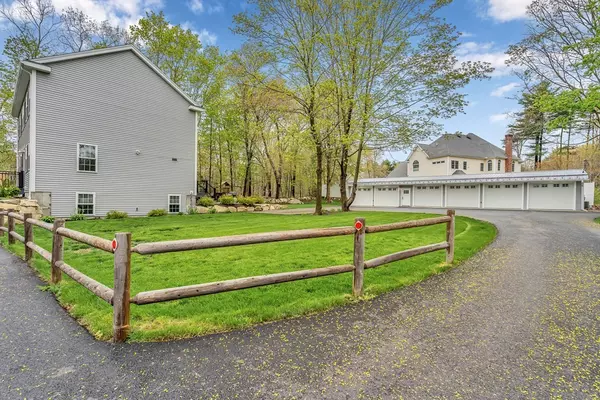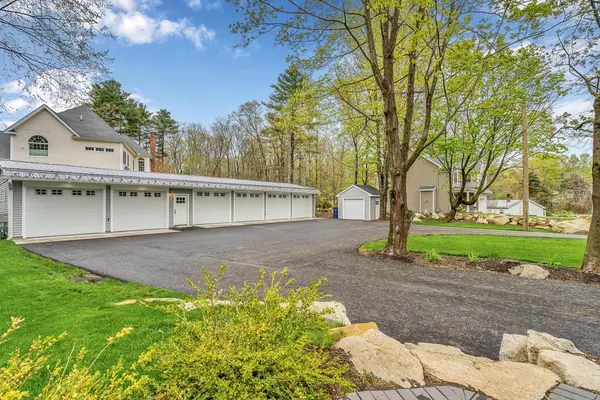$735,000
$689,900
6.5%For more information regarding the value of a property, please contact us for a free consultation.
32 Milford Street Medway, MA 02053
3 Beds
2.5 Baths
2,876 SqFt
Key Details
Sold Price $735,000
Property Type Single Family Home
Sub Type Single Family Residence
Listing Status Sold
Purchase Type For Sale
Square Footage 2,876 sqft
Price per Sqft $255
MLS Listing ID 72826531
Sold Date 07/09/21
Style Colonial
Bedrooms 3
Full Baths 2
Half Baths 1
Year Built 2019
Annual Tax Amount $8,063
Tax Year 2021
Lot Size 0.500 Acres
Acres 0.5
Property Sub-Type Single Family Residence
Property Description
Jaw-dropping better-than-new one year old Colonial, bursting with amenities typically only seen in much more expensive homes! Shinin oak flooring, custom Chef's Kitchen with granite counters, graphite top-of-the-line appliances, very large, shimmering Quartz Island, stunning lighting! Very generous bedroom sizes, Central vac, security system, 3 zone Central Air and Hydro-Air heat! Gorgeous high-end tile, double vanities, and designer color choices .Fabulous lower-level Family Room with plenty of storage too! Open concept is very present here, as is the quality of workmanship! There are over 70 recessed lights, & also, 100% maintenance-free exterior, including Trex front stairs and deck! For the car enthusiast, we have a detached six car garage, (separately metered for gas and electric from the house), fully insulated, with heat/ CA & security system, with cathedral ceilings and fully weather-proofed! Perfect for someone who wants the owner AND the cars to have the best of everything!
Location
State MA
County Norfolk
Zoning ARII
Direction Use GPS
Rooms
Family Room Closet, Flooring - Stone/Ceramic Tile, Cable Hookup, Exterior Access, High Speed Internet Hookup, Open Floorplan, Recessed Lighting
Basement Full, Finished, Walk-Out Access, Interior Entry
Primary Bedroom Level Second
Dining Room Flooring - Hardwood, Open Floorplan, Recessed Lighting, Crown Molding
Kitchen Closet/Cabinets - Custom Built, Flooring - Stone/Ceramic Tile, Dining Area, Pantry, Countertops - Stone/Granite/Solid, Countertops - Upgraded, Kitchen Island, Cabinets - Upgraded, Exterior Access, Recessed Lighting, Slider, Stainless Steel Appliances, Gas Stove, Lighting - Overhead, Crown Molding
Interior
Interior Features Storage, Central Vacuum, Internet Available - Broadband, High Speed Internet
Heating Forced Air, Natural Gas
Cooling Central Air
Flooring Wood, Tile, Hardwood
Fireplaces Number 1
Fireplaces Type Living Room
Appliance Range, Dishwasher, Microwave, Refrigerator, Vacuum System, Gas Water Heater, Plumbed For Ice Maker, Utility Connections for Gas Range, Utility Connections for Gas Dryer, Utility Connections for Electric Dryer
Laundry Flooring - Stone/Ceramic Tile, Main Level, Electric Dryer Hookup, Gas Dryer Hookup, Washer Hookup, First Floor
Exterior
Exterior Feature Rain Gutters, Storage, Professional Landscaping, Decorative Lighting
Garage Spaces 6.0
Community Features Shopping, Tennis Court(s), Park, Walk/Jog Trails, Golf, Conservation Area, Highway Access, House of Worship, Public School
Utilities Available for Gas Range, for Gas Dryer, for Electric Dryer, Washer Hookup, Icemaker Connection, Generator Connection
Roof Type Shingle, Metal
Total Parking Spaces 6
Garage Yes
Building
Lot Description Wooded, Level
Foundation Concrete Perimeter
Sewer Private Sewer
Water Public
Architectural Style Colonial
Read Less
Want to know what your home might be worth? Contact us for a FREE valuation!

Our team is ready to help you sell your home for the highest possible price ASAP
Bought with The Bohlin Group • Compass

