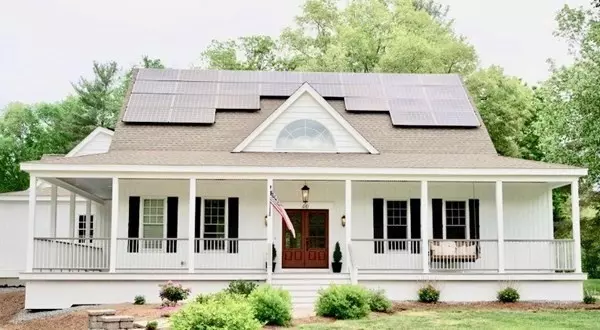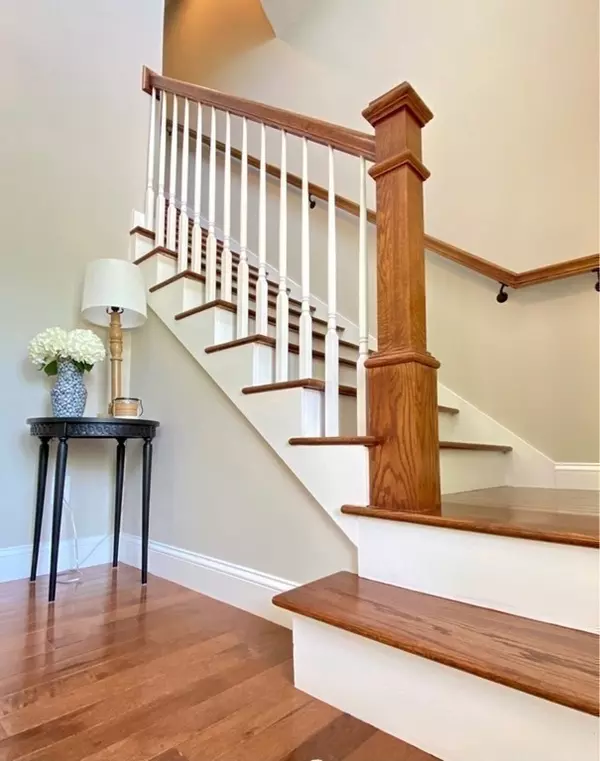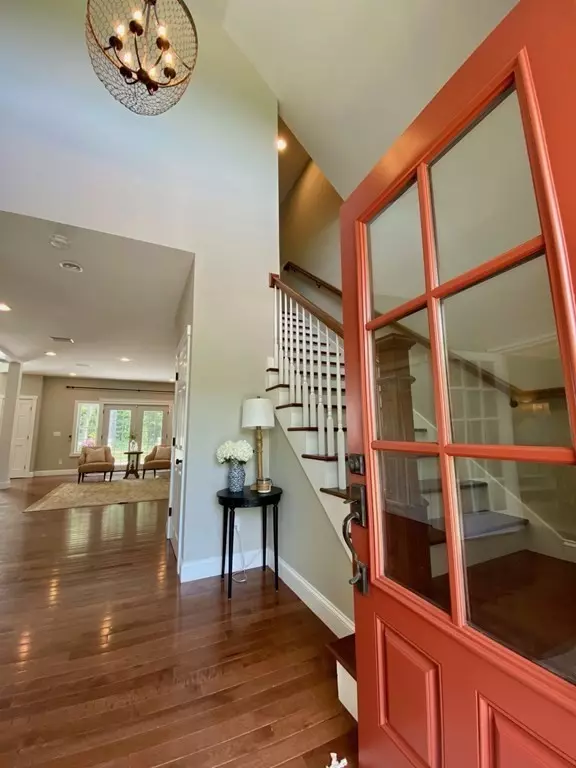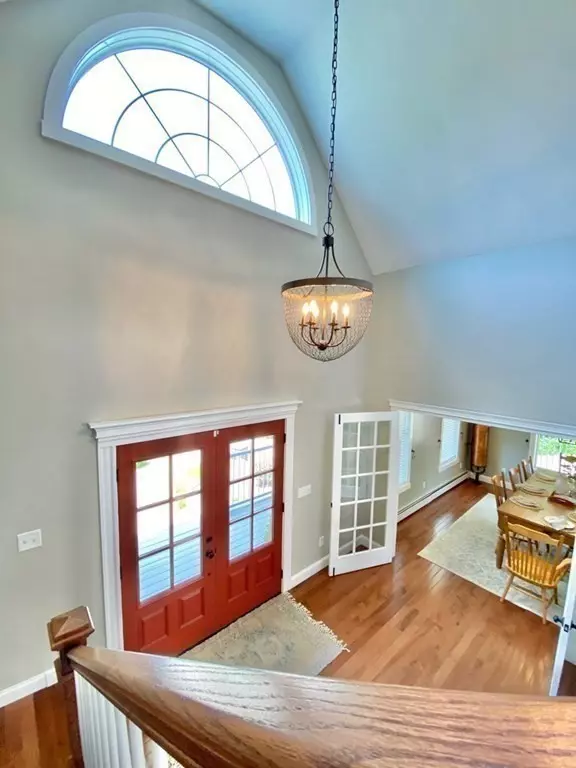$800,000
$799,000
0.1%For more information regarding the value of a property, please contact us for a free consultation.
40 Seven Bridge Road Lancaster, MA 01523
4 Beds
4 Baths
3,400 SqFt
Key Details
Sold Price $800,000
Property Type Single Family Home
Sub Type Single Family Residence
Listing Status Sold
Purchase Type For Sale
Square Footage 3,400 sqft
Price per Sqft $235
MLS Listing ID 72844668
Sold Date 07/12/21
Style Farmhouse
Bedrooms 4
Full Baths 4
HOA Y/N false
Year Built 2016
Annual Tax Amount $12,000
Tax Year 2020
Lot Size 2.000 Acres
Acres 2.0
Property Description
This four-bedroom modern farmhouse looks as if it came from the pages of an old-fashioned storybook. The exterior is accented with timeless board and batten siding, a spacious porch with a galvanized ceiling, and wide front steps. Situated on 2 acres and set well off the road, this home offers commuter convenience without compromising privacy. A beautiful foyer welcomes you into the heart of the home. Open concept kitchen overlooks a beautiful living area that includes a fireplace. From there, step through your french doors that lead to a large composite deck and an expansive backyard. The two-car attached garage is complemented by a large guest room overhead. This home offers the finest in energy efficiency with solar-powered electricity and radiant floor heat. This home is ready for expansion with a partially finished basement and plenty of storage space. Come see everything this dream home has to offer you!
Location
State MA
County Worcester
Zoning RES
Direction GPS Friendly
Rooms
Basement Full, Partially Finished
Primary Bedroom Level Main
Interior
Interior Features Wired for Sound
Heating Radiant
Cooling Central Air
Flooring Tile, Carpet, Hardwood
Fireplaces Number 2
Appliance Oven, Countertop Range, ENERGY STAR Qualified Refrigerator, ENERGY STAR Qualified Dishwasher, Electric Water Heater, Plumbed For Ice Maker, Utility Connections for Gas Range, Utility Connections for Electric Oven, Utility Connections for Electric Dryer
Laundry Washer Hookup
Exterior
Exterior Feature Fruit Trees
Garage Spaces 2.0
Utilities Available for Gas Range, for Electric Oven, for Electric Dryer, Washer Hookup, Icemaker Connection
Waterfront Description Beach Front, Lake/Pond, 1 to 2 Mile To Beach, Beach Ownership(Public)
Roof Type Shingle
Total Parking Spaces 10
Garage Yes
Building
Lot Description Wooded, Cleared, Level
Foundation Concrete Perimeter
Sewer Private Sewer
Water Private
Architectural Style Farmhouse
Schools
Elementary Schools Mary Rowlandson
Middle Schools Luther Burbank
High Schools Nashoba Rhs
Read Less
Want to know what your home might be worth? Contact us for a FREE valuation!

Our team is ready to help you sell your home for the highest possible price ASAP
Bought with Touchstone Partners Team • Coldwell Banker Realty - Westford





