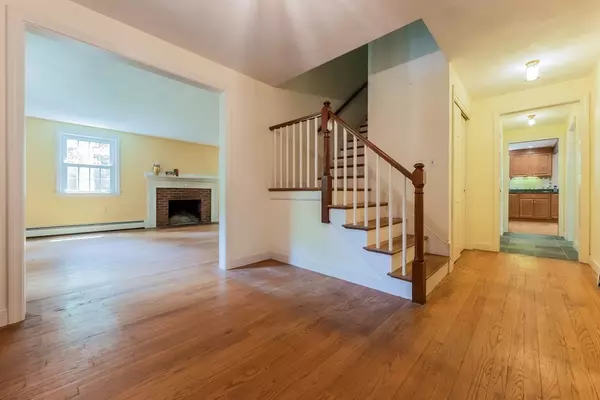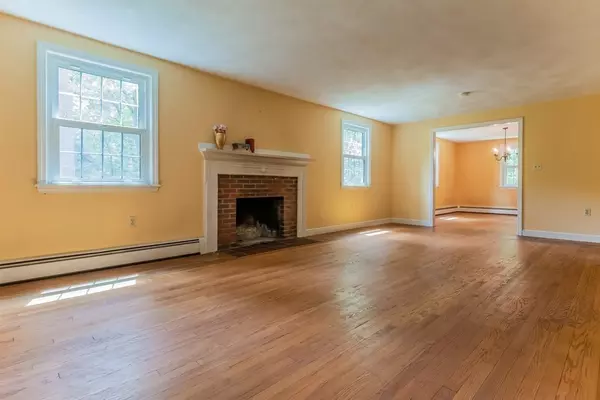$880,000
$850,000
3.5%For more information regarding the value of a property, please contact us for a free consultation.
384 Hayward Mill Road Concord, MA 01742
4 Beds
2.5 Baths
2,946 SqFt
Key Details
Sold Price $880,000
Property Type Single Family Home
Sub Type Single Family Residence
Listing Status Sold
Purchase Type For Sale
Square Footage 2,946 sqft
Price per Sqft $298
Subdivision Thoreau Hills
MLS Listing ID 72839097
Sold Date 07/13/21
Style Colonial
Bedrooms 4
Full Baths 2
Half Baths 1
Year Built 1970
Annual Tax Amount $12,282
Tax Year 2021
Lot Size 1.300 Acres
Acres 1.3
Property Description
Stately 3000 +/- sf Colonial home on an acre plus yard in the lovely residential neighborhood of Thoreau Hills. Current owners enjoyed over 20 years in this home and now it is time for new folks to make it their own! Open the front door to a large foyer leading to a grand Living Room with FP, formal Dining Room, Eat-in Kitchen w/granite countertops, Family Room w/FP, Guest Bath, Laundry room/Mudroom, Screen Porch. Second Floor landing leads to 4 bedrooms, a study, two bathrooms and lots of closets. Very spacious Master Bedroom Suite w/ full bath and walk-in closet. Hardwood floors throughout. Full basement and 2 car garage. Brand new septic system. Sited on a very private lot, this house is surrounded by mature plantings and large trees as well a playing field. The expansive yard is perfect for avid gardeners and birdwatchers. Offers, if any, will be reviewed Tuesday, June 1 at 3:00 pm.
Location
State MA
County Middlesex
Zoning Res
Direction Main St - Brooks Trail - Hayward Mill. 384 is at the end of a long driveway.
Rooms
Family Room Flooring - Hardwood, Slider
Basement Full, Interior Entry, Unfinished
Primary Bedroom Level Second
Dining Room Flooring - Hardwood
Kitchen Flooring - Hardwood, Countertops - Stone/Granite/Solid
Interior
Interior Features Office, Foyer
Heating Central, Baseboard, Natural Gas
Cooling None, Whole House Fan
Flooring Tile, Hardwood, Stone / Slate, Flooring - Hardwood
Fireplaces Number 2
Fireplaces Type Family Room, Living Room
Appliance Range, Dishwasher, Microwave, Refrigerator, Washer, Dryer, Tank Water Heater
Laundry Flooring - Stone/Ceramic Tile, First Floor
Exterior
Exterior Feature Storage
Garage Spaces 2.0
Roof Type Shingle
Total Parking Spaces 6
Garage Yes
Building
Lot Description Wooded
Foundation Concrete Perimeter
Sewer Private Sewer
Water Public
Architectural Style Colonial
Schools
Elementary Schools Thoreau
Middle Schools Cms
High Schools Cchs
Read Less
Want to know what your home might be worth? Contact us for a FREE valuation!

Our team is ready to help you sell your home for the highest possible price ASAP
Bought with BLINK Estates Group • Keller Williams Realty





