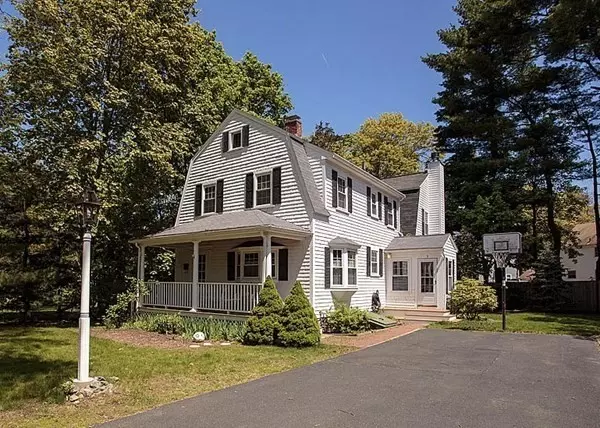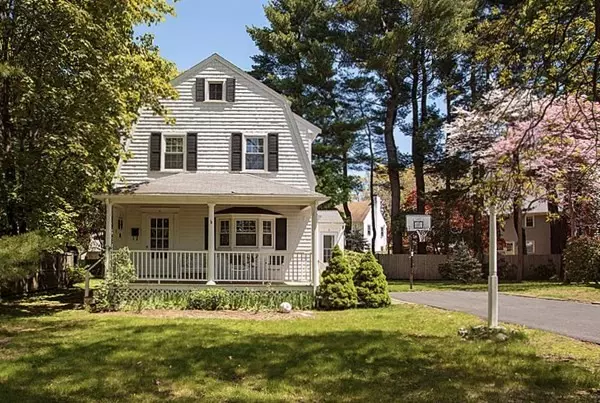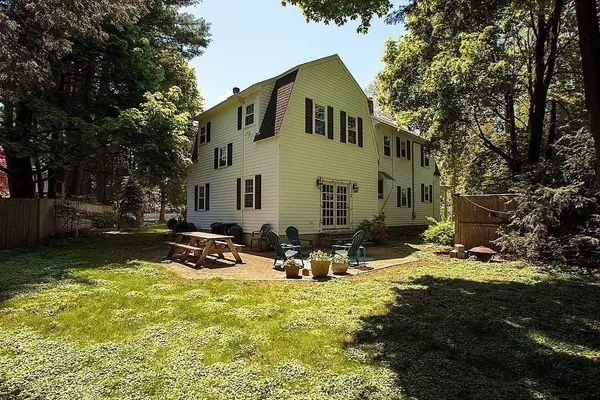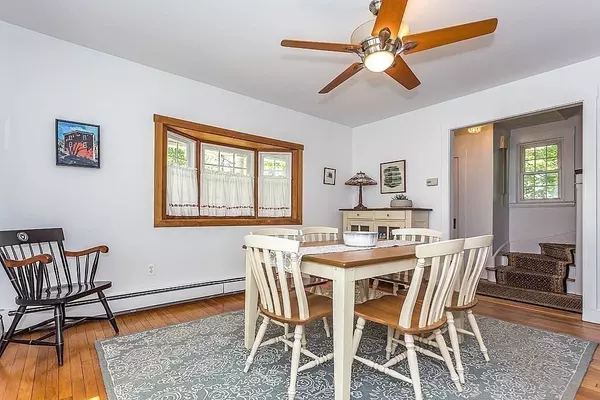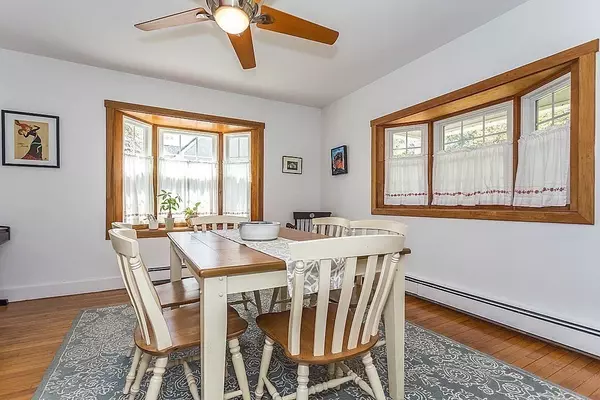$950,000
$899,900
5.6%For more information regarding the value of a property, please contact us for a free consultation.
9 Artwill Street Milton, MA 02186
4 Beds
2 Baths
2,360 SqFt
Key Details
Sold Price $950,000
Property Type Single Family Home
Sub Type Single Family Residence
Listing Status Sold
Purchase Type For Sale
Square Footage 2,360 sqft
Price per Sqft $402
MLS Listing ID 72834102
Sold Date 07/13/21
Style Farmhouse
Bedrooms 4
Full Baths 2
HOA Y/N false
Year Built 1928
Annual Tax Amount $9,941
Tax Year 2021
Lot Size 0.490 Acres
Acres 0.49
Property Description
Once in a while you pass a home and ask, "I would love to see the inside". Long time Miltonites have sadly relocated our wonderful community and dejectedly have decided to part with their family treasure, with all its wonderful memories. This enchanting farmhouse is unique and loaded with character. It begins with the traditional front porch perfect for morning coffee of afternoon beverages. The kitchen has an island with off-white cabinets and granite counter tops. The dining room has natural lighting compliments of 2 sets of boxed bay windows. The family room/living room addition(with radiant heat) is a focal point and has a wood fireplace, closets (3) and French doors to the outside patio. The 2nd floor has two staircases and features three guest bedrooms, a full bathroom, and a huge master bedroom complete with dressing room. The home is heated by a multi-zone gas boiler. The 1/2 acre lot, with shed, has tremendous potential. It is time to pass the torch of happiness. Do not miss!
Location
State MA
County Norfolk
Zoning RC
Direction Artwill runs from Reedsdale Road to Randolph Avenue. It is a on-way from Randolph Avenue
Rooms
Basement Partial, Interior Entry, Bulkhead, Sump Pump, Radon Remediation System, Unfinished
Primary Bedroom Level Second
Dining Room Flooring - Hardwood, Window(s) - Bay/Bow/Box
Kitchen Flooring - Hardwood, Countertops - Stone/Granite/Solid, Kitchen Island
Interior
Interior Features Closet, Entrance Foyer
Heating Central, Baseboard, Radiant, Natural Gas
Cooling None
Flooring Wood, Tile, Flooring - Hardwood
Fireplaces Number 1
Fireplaces Type Living Room
Appliance Range, Dishwasher, Disposal, Microwave, Refrigerator, Gas Water Heater, Tank Water Heater, Utility Connections for Gas Range, Utility Connections for Electric Oven, Utility Connections for Electric Dryer
Laundry First Floor, Washer Hookup
Exterior
Community Features Public Transportation, Pool, Park, Walk/Jog Trails, Golf, Medical Facility, Bike Path, Conservation Area, Highway Access, House of Worship, Private School, Public School
Utilities Available for Gas Range, for Electric Oven, for Electric Dryer, Washer Hookup
Roof Type Shingle
Total Parking Spaces 8
Garage No
Building
Lot Description Wooded, Cleared, Level, Sloped
Foundation Concrete Perimeter, Stone
Sewer Public Sewer
Water Public
Architectural Style Farmhouse
Others
Acceptable Financing Contract
Listing Terms Contract
Read Less
Want to know what your home might be worth? Contact us for a FREE valuation!

Our team is ready to help you sell your home for the highest possible price ASAP
Bought with Bayley & Natoli • Compass

