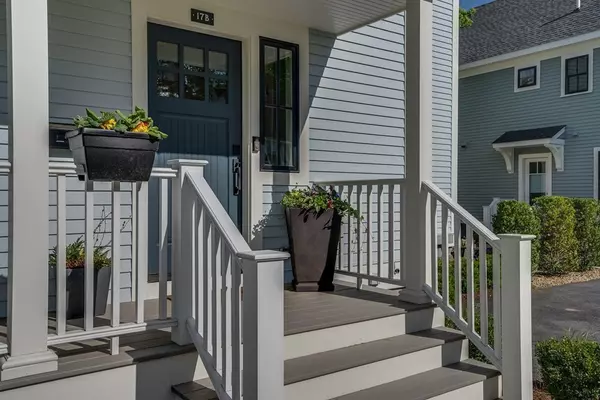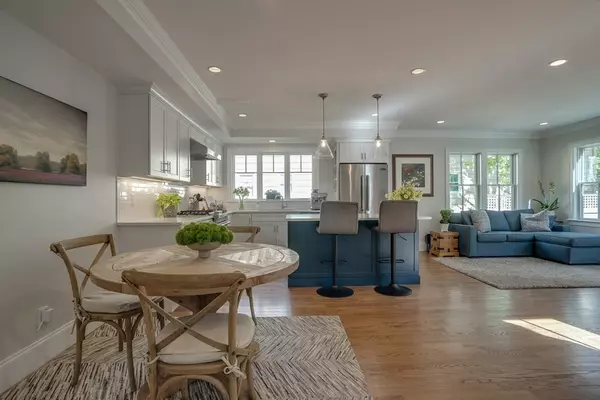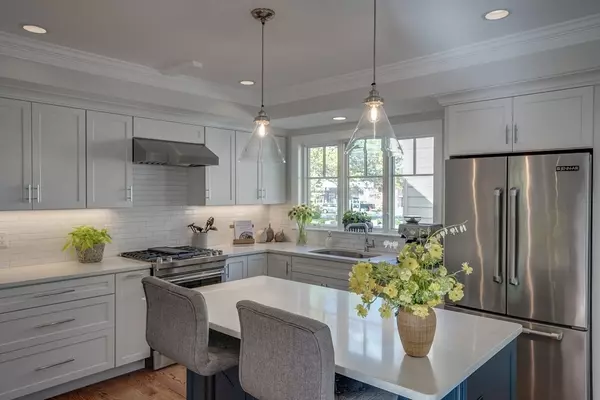$835,000
$850,000
1.8%For more information regarding the value of a property, please contact us for a free consultation.
17B Laws Brook Rd #B Concord, MA 01742
3 Beds
3.5 Baths
1,630 SqFt
Key Details
Sold Price $835,000
Property Type Condo
Sub Type Condominium
Listing Status Sold
Purchase Type For Sale
Square Footage 1,630 sqft
Price per Sqft $512
MLS Listing ID 72830008
Sold Date 07/14/21
Bedrooms 3
Full Baths 3
Half Baths 1
HOA Fees $384/mo
HOA Y/N true
Year Built 1896
Annual Tax Amount $8,748
Tax Year 2021
Property Description
A perfect combination! Relish in the creature comforts of this 2019 gut renovation alongside the convenience of living in vibrant West Concord town center! Striking detail throughout includes hardwood floors, significant millwork, bathrooms with penny-tiled floors, quartz countertops and plentiful storage. Perfect for entertaining, the 1st level has a bright open concept living & dining space plus a half bath. Soaring 8.5' ceilings bring an airy feel to the 1st and 2nd floors. The upper levels offer flexible usage for sleeping, at-home working and/or schooling. A versatile third-level space is perfect for a sitting area, home gym or home office. All three bedrooms have en-suite bathrooms. This exquisite home is steps to Rideout Park, blocks to the MBTA commuter rail train to Boston, and across the street from bakeries and farm-to-table eateries. As if this all weren't enough, enjoy a peaceful cup of coffee or evening cocktail on a patio that sits off the kitchen, along Maple Street.
Location
State MA
County Middlesex
Zoning RES
Direction Main Street through West Concord Center- Left on Laws Brook; corner of Laws Brook & Maple.
Rooms
Primary Bedroom Level Second
Dining Room Flooring - Hardwood, Open Floorplan, Recessed Lighting, Crown Molding
Kitchen Flooring - Hardwood, Countertops - Stone/Granite/Solid, Kitchen Island, Open Floorplan, Recessed Lighting, Stainless Steel Appliances, Crown Molding
Interior
Interior Features Bathroom - Full, Pedestal Sink, Closet, Bathroom, Bonus Room, Entry Hall, High Speed Internet
Heating Forced Air, Natural Gas
Cooling Central Air
Flooring Tile, Hardwood, Flooring - Stone/Ceramic Tile, Flooring - Hardwood
Appliance Range, Dishwasher, Disposal, Microwave, Refrigerator, Freezer, Washer, Dryer, Range Hood, Gas Water Heater, Tank Water Heater, Utility Connections for Gas Range, Utility Connections for Electric Oven, Utility Connections for Electric Dryer
Laundry Second Floor, In Unit, Washer Hookup
Exterior
Exterior Feature Rain Gutters
Community Features Public Transportation, Shopping, Pool, Tennis Court(s), Park, Walk/Jog Trails, Stable(s), Golf, Medical Facility, Bike Path, Conservation Area, Highway Access, House of Worship, Private School, Public School, T-Station, University
Utilities Available for Gas Range, for Electric Oven, for Electric Dryer, Washer Hookup
Roof Type Shingle
Total Parking Spaces 2
Garage No
Building
Story 3
Sewer Public Sewer
Water Public
Schools
Elementary Schools Thoreau
Middle Schools Concord
High Schools Cchs
Others
Pets Allowed Yes
Senior Community false
Read Less
Want to know what your home might be worth? Contact us for a FREE valuation!

Our team is ready to help you sell your home for the highest possible price ASAP
Bought with Senkler, Pasley & Whitney • Coldwell Banker Realty - Concord





