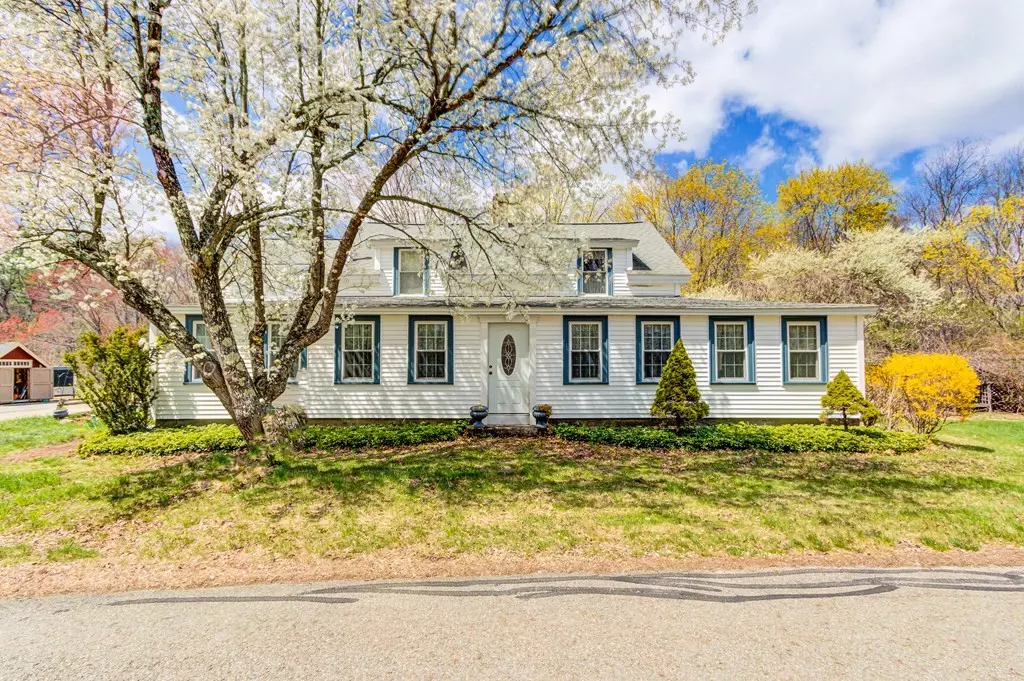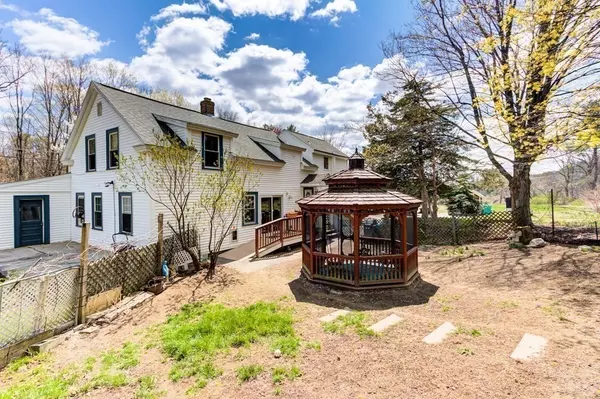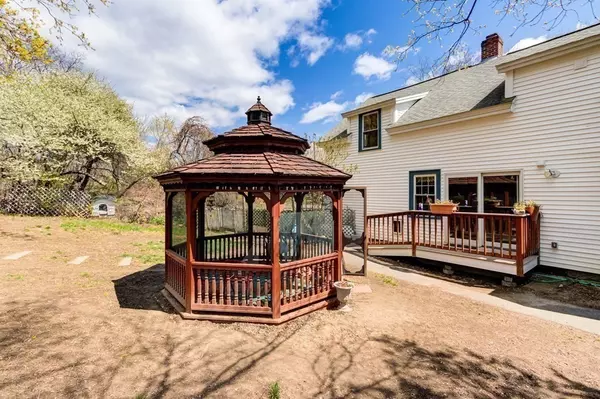$475,000
$490,000
3.1%For more information regarding the value of a property, please contact us for a free consultation.
120 Mechanic Upton, MA 01568
3 Beds
2 Baths
1,434 SqFt
Key Details
Sold Price $475,000
Property Type Single Family Home
Sub Type Farm
Listing Status Sold
Purchase Type For Sale
Square Footage 1,434 sqft
Price per Sqft $331
MLS Listing ID 72807758
Sold Date 07/14/21
Style Antique, Farmhouse
Bedrooms 3
Full Baths 2
Year Built 1848
Annual Tax Amount $6,839
Tax Year 2021
Lot Size 5.220 Acres
Acres 5.22
Property Description
Privacy & nature abutting 116 acres of conservation land with trails going all the way to Grafton! This 5+acre farm is rich with history and ready for it's new family. With a nice blend of original style and updates while keeping the historic charm, this house is perfect for so many scenarios. Ideal home for In-law; college kids or teen suite with 2 bedrooms, full bath, kitchen and den upstairs with separate entrance. 1 bed 1 bath, kitchen living rm, dining rm. & sunroom on 1st floor. Wide pine floors are just one of the features to love about this house, along with the large, wraparound enclosed front porch that will give you decorating option overload! This home has been in the same family and loved for almost 80 years. Enough frontage for 2 lots. Plumbing updated w/Pex. Updated electrical. Wired for generator. Roof approx. 10 years old. Vinyl siding. Septic approx. 4 years old. Buyer to conduct due diligence. Inspections for informational purposes only. No showings until open house
Location
State MA
County Worcester
Area West Upton
Zoning AR
Direction Route 140 to Mechanic Street
Rooms
Basement Full
Interior
Heating Hot Water, Oil
Cooling Window Unit(s)
Flooring Wood, Vinyl, Concrete, Laminate
Appliance Range, Refrigerator, Washer, Dryer, Electric Water Heater, Utility Connections for Electric Range
Exterior
Exterior Feature Storage, Horses Permitted
Fence Fenced
Community Features Walk/Jog Trails, Golf, Conservation Area
Utilities Available for Electric Range
Roof Type Shingle
Total Parking Spaces 6
Garage No
Building
Lot Description Farm
Foundation Stone
Sewer Private Sewer
Water Public
Architectural Style Antique, Farmhouse
Schools
Elementary Schools Memorial
Middle Schools Miscoe Hill
High Schools Nipmuc
Read Less
Want to know what your home might be worth? Contact us for a FREE valuation!

Our team is ready to help you sell your home for the highest possible price ASAP
Bought with Kimberly Chiasson • DCU Realty - Marlboro





