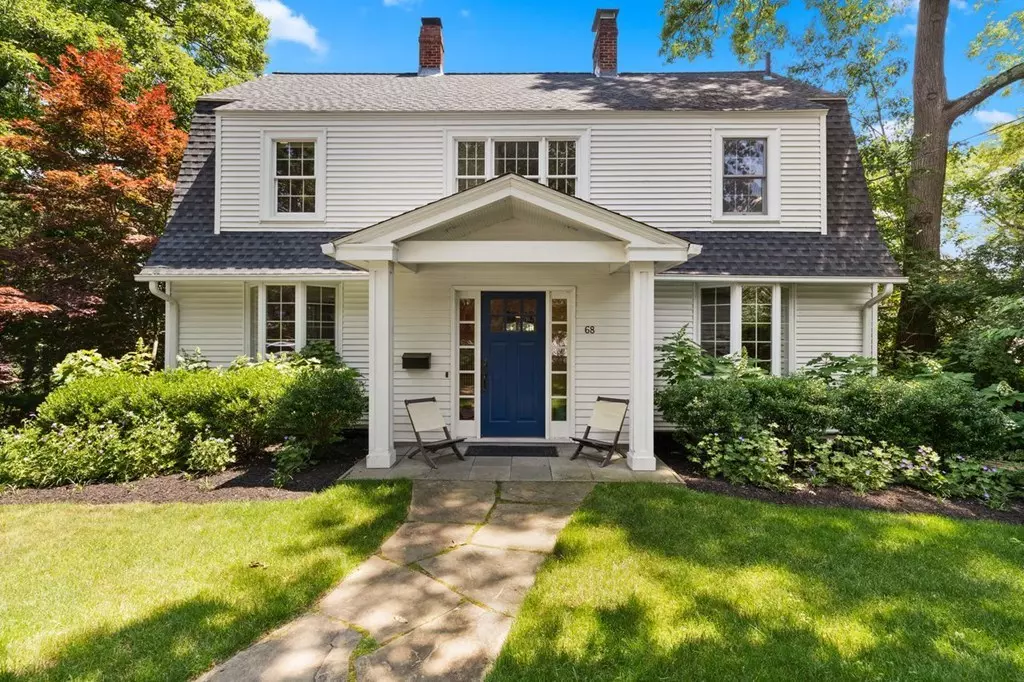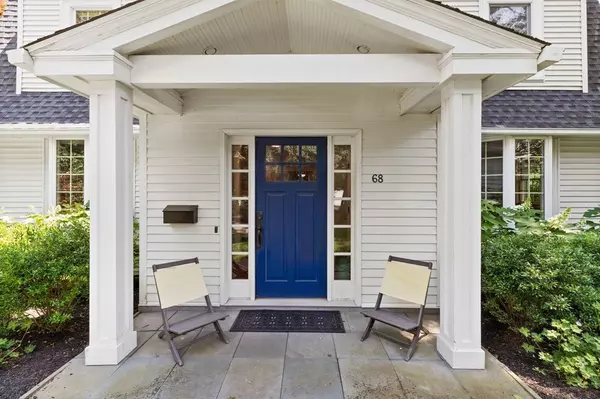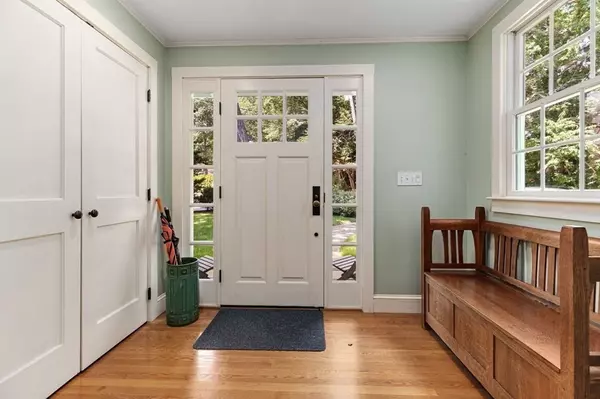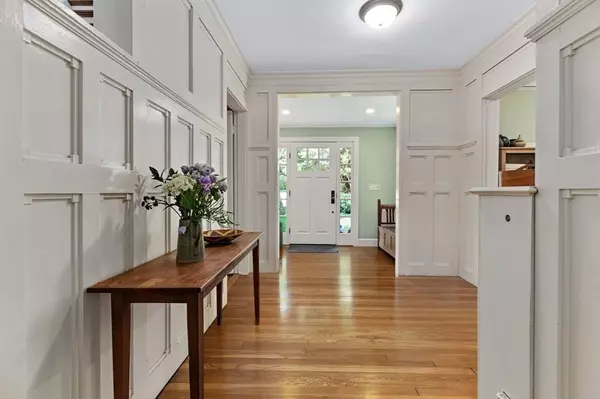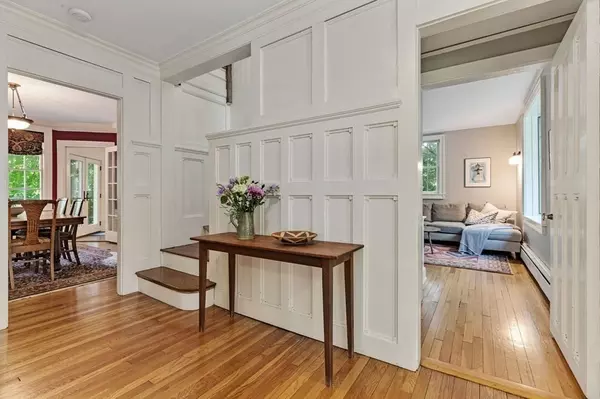$1,450,000
$1,399,000
3.6%For more information regarding the value of a property, please contact us for a free consultation.
68 Prospect Park Newton, MA 02460
4 Beds
2.5 Baths
2,831 SqFt
Key Details
Sold Price $1,450,000
Property Type Single Family Home
Sub Type Single Family Residence
Listing Status Sold
Purchase Type For Sale
Square Footage 2,831 sqft
Price per Sqft $512
Subdivision Newtonville
MLS Listing ID 72814249
Sold Date 07/15/21
Style Colonial
Bedrooms 4
Full Baths 2
Half Baths 1
HOA Y/N false
Year Built 1920
Annual Tax Amount $14,049
Tax Year 2021
Lot Size 0.290 Acres
Acres 0.29
Property Description
Set on a hillside with treetop views in Newtonville, this sunny Arts and Crafts era updated Colonial retains much original detail, including wainscoting, crown moldings, beamed ceiling, and hardwood flooring. The spacious living room features a fireplace enhanced with a decorative 'Grueby' tile surround and opens to the formal dining room. French doors lead to a glorious sunroom with access to the deck. An expanded eat-in kitchen, with deck access, includes natural wood cabinets, soapstone counters, stainless steel appliances, an island and a built-in desk with a walnut top. A family room off the kitchen and a half bathroom completes this floor. On the second floor there is a master bedroom with a renovated bathroom w/large steam shower, three additional bedrooms, one with its own study, and a full bathroom. A walk-up attic has expansion potential. The walk-out lower level offers an exercise room, laundry, storage and utilities. Near Newton North High School, Library & Bullough's Pond.
Location
State MA
County Middlesex
Area Newtonville
Zoning SR2
Direction Walnut Street to Prospect Street to Prospect Park.
Rooms
Family Room Closet/Cabinets - Custom Built, Flooring - Hardwood, Window(s) - Bay/Bow/Box, Crown Molding
Basement Full, Partially Finished, Walk-Out Access, Interior Entry, Concrete
Primary Bedroom Level Second
Dining Room Flooring - Hardwood, French Doors, Wainscoting, Crown Molding
Kitchen Flooring - Hardwood, Dining Area, Countertops - Stone/Granite/Solid, Kitchen Island, Exterior Access, Recessed Lighting, Remodeled
Interior
Interior Features Recessed Lighting, Closet/Cabinets - Custom Built, Sun Room, Study, Mud Room, Exercise Room
Heating Central, Baseboard, Hot Water, Natural Gas
Cooling None
Flooring Wood, Tile, Hardwood, Flooring - Stone/Ceramic Tile, Flooring - Hardwood, Flooring - Vinyl, Flooring - Wall to Wall Carpet
Fireplaces Number 1
Fireplaces Type Living Room
Appliance Range, Dishwasher, Disposal, Microwave, Refrigerator, Washer, Dryer, Gas Water Heater, Utility Connections for Gas Range, Utility Connections for Electric Dryer
Laundry In Basement, Washer Hookup
Exterior
Garage Spaces 1.0
Community Features Public Transportation, Shopping, Tennis Court(s), Park, Highway Access, House of Worship, Public School, T-Station, Sidewalks
Utilities Available for Gas Range, for Electric Dryer, Washer Hookup
Roof Type Shingle
Total Parking Spaces 2
Garage Yes
Building
Lot Description Wooded
Foundation Concrete Perimeter
Sewer Public Sewer
Water Public
Architectural Style Colonial
Schools
Elementary Schools Cabot
Middle Schools Day
High Schools Newton North
Others
Senior Community false
Read Less
Want to know what your home might be worth? Contact us for a FREE valuation!

Our team is ready to help you sell your home for the highest possible price ASAP
Bought with Michael Stein • Redfin Corp.

