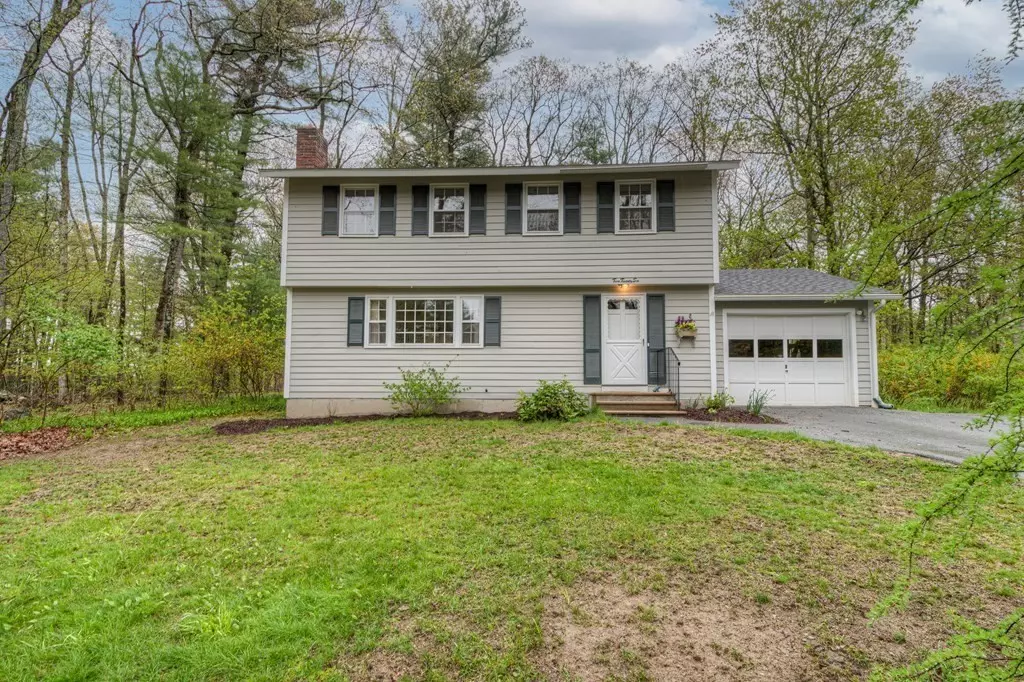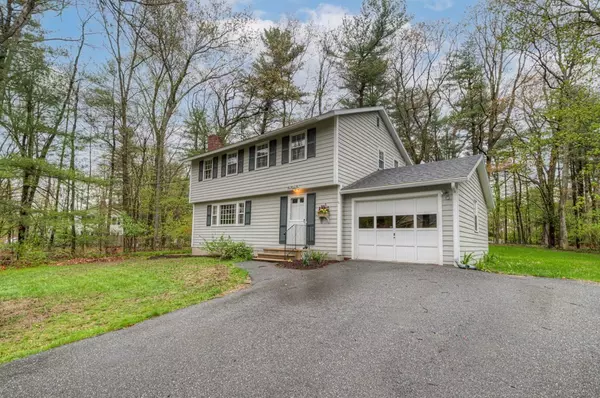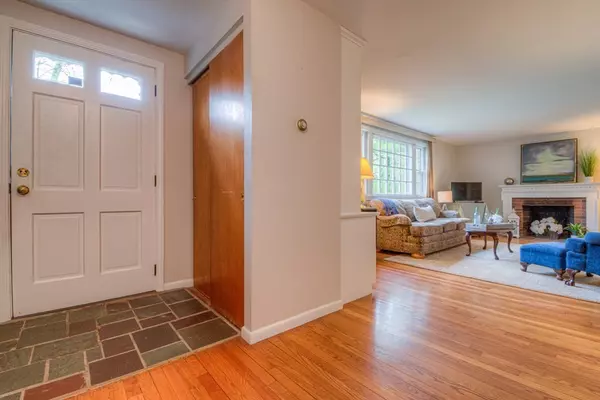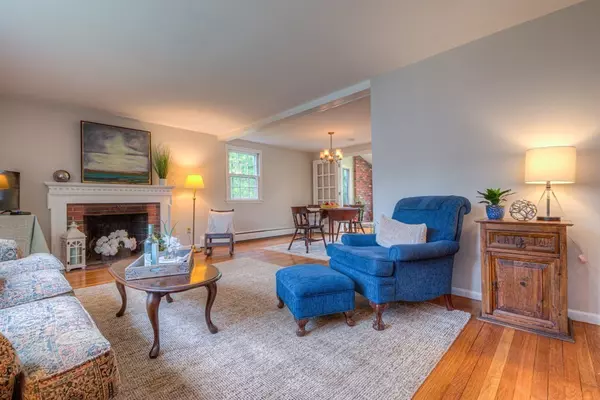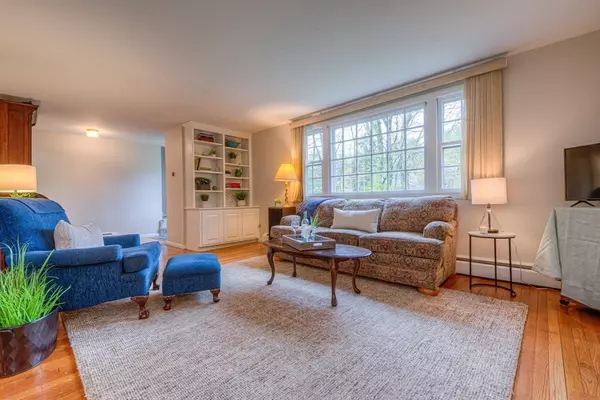$530,000
$500,000
6.0%For more information regarding the value of a property, please contact us for a free consultation.
226 Howard St Northborough, MA 01532
4 Beds
2 Baths
1,644 SqFt
Key Details
Sold Price $530,000
Property Type Single Family Home
Sub Type Single Family Residence
Listing Status Sold
Purchase Type For Sale
Square Footage 1,644 sqft
Price per Sqft $322
MLS Listing ID 72826616
Sold Date 07/14/21
Style Colonial
Bedrooms 4
Full Baths 2
HOA Y/N false
Year Built 1964
Annual Tax Amount $6,163
Tax Year 2021
Lot Size 0.460 Acres
Acres 0.46
Property Sub-Type Single Family Residence
Property Description
In a word: flow. This home flows from room to room always with an eye towards nature. This 4-bedroom, 2 bath colonial sits on a lovely, tree lined street. Enter the expansive hardwood floored fireplaced living room flowing to the adjacent dining room. Have your coffee in the sun-drenched 4 season sunroom overlooking the sunny backyard, or step outside onto the deck. You can find this view in the kitchen as well, including an abundance of cabinets, granite counters and stainless appliances (except for the fridge). The 4 bedrooms upstairs also have refinished hardwoods, plenty of natural light and large closets. A finished room in the lower level could be used as an office/gym. Lots of room for storage on the lower level or in the small 1 car attached garage. Sunroom also has a wood stove! Close to highways, restaurants, and shops as well as top rated schools. Offers due Monday May 10 at noon. Seller prefers early July Closing.
Location
State MA
County Worcester
Zoning RB
Direction Rt 20 to Church St to Howard
Rooms
Basement Full, Partially Finished
Primary Bedroom Level Second
Dining Room Flooring - Hardwood, French Doors, Open Floorplan, Lighting - Pendant
Kitchen Flooring - Stone/Ceramic Tile, Countertops - Stone/Granite/Solid, Recessed Lighting, Stainless Steel Appliances, Peninsula, Lighting - Overhead
Interior
Interior Features Open Floorplan, Recessed Lighting, Slider, Lighting - Overhead, Sun Room, Home Office
Heating Baseboard, Oil
Cooling None
Flooring Tile, Carpet, Hardwood, Flooring - Hardwood, Flooring - Wall to Wall Carpet
Fireplaces Number 1
Fireplaces Type Living Room, Wood / Coal / Pellet Stove
Appliance Range, Dishwasher, Microwave, Refrigerator, Washer, Dryer, Tank Water Heater, Utility Connections for Electric Range, Utility Connections for Electric Dryer
Laundry In Basement, Washer Hookup
Exterior
Exterior Feature Rain Gutters
Garage Spaces 1.0
Community Features Shopping, Park, Walk/Jog Trails, Golf, Highway Access, Private School, Public School
Utilities Available for Electric Range, for Electric Dryer, Washer Hookup
Roof Type Shingle
Total Parking Spaces 4
Garage Yes
Building
Lot Description Wooded, Gentle Sloping
Foundation Concrete Perimeter
Sewer Private Sewer
Water Public
Architectural Style Colonial
Schools
Elementary Schools Zeh
Middle Schools Melican
High Schools Arhs
Read Less
Want to know what your home might be worth? Contact us for a FREE valuation!

Our team is ready to help you sell your home for the highest possible price ASAP
Bought with Scott Farrell & Partners • Compass

