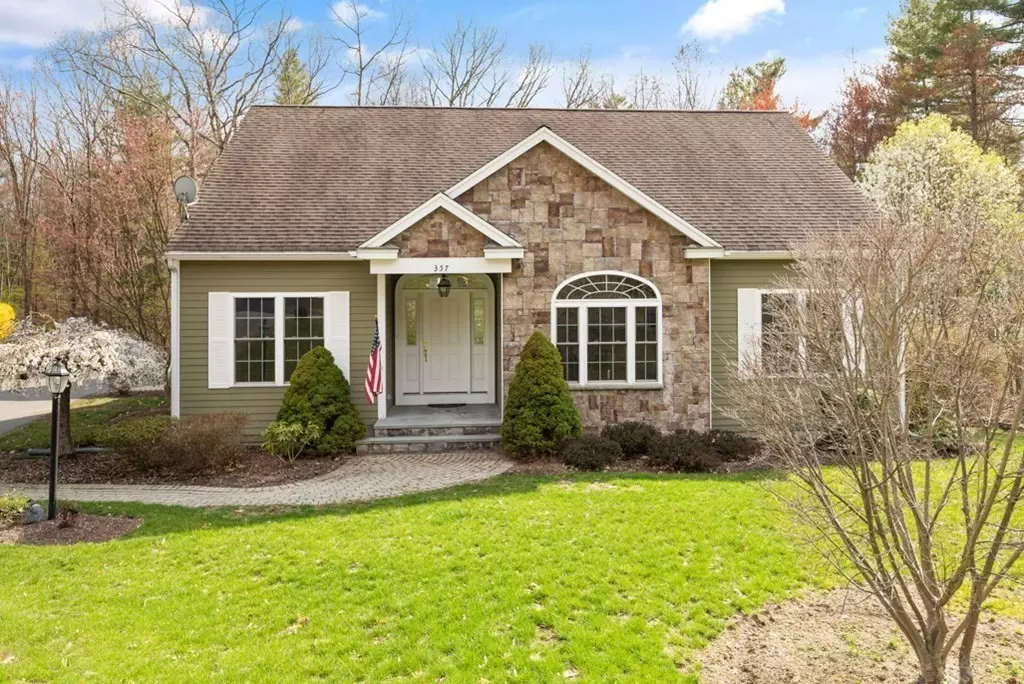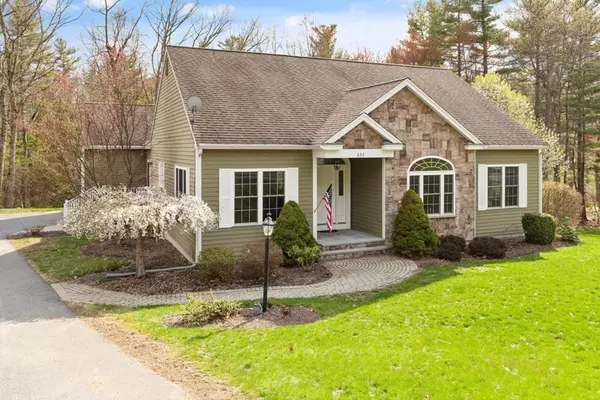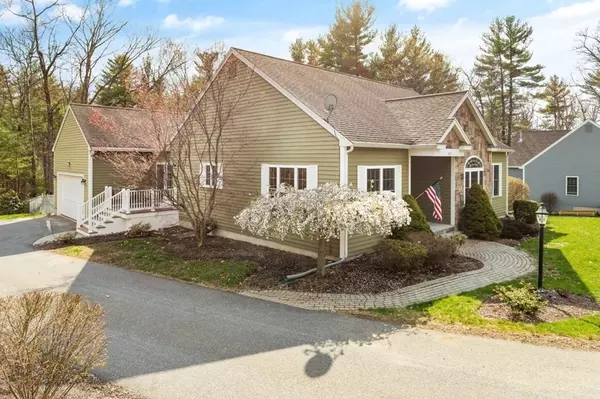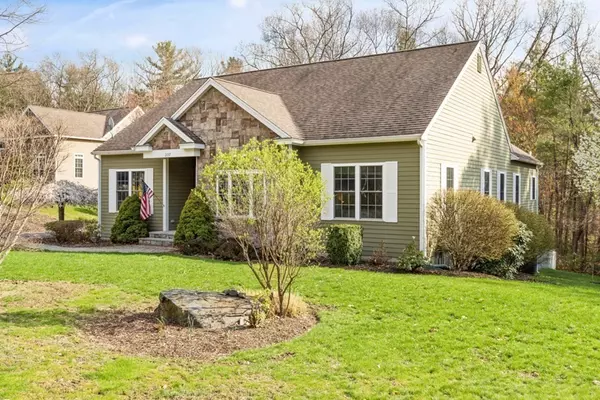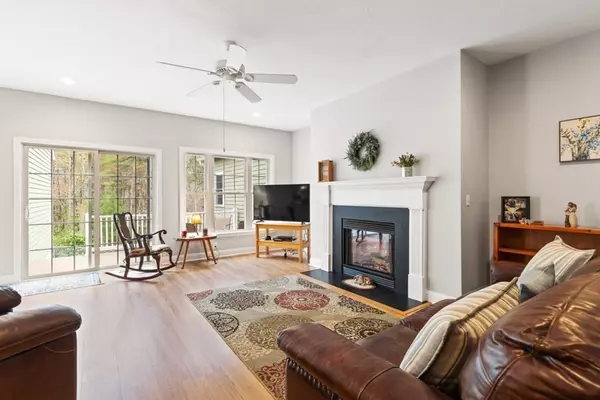$515,000
$535,000
3.7%For more information regarding the value of a property, please contact us for a free consultation.
357 Nicholas Dr Lancaster, MA 01523
3 Beds
2.5 Baths
2,758 SqFt
Key Details
Sold Price $515,000
Property Type Single Family Home
Sub Type Single Family Residence
Listing Status Sold
Purchase Type For Sale
Square Footage 2,758 sqft
Price per Sqft $186
MLS Listing ID 72812996
Sold Date 07/15/21
Style Ranch
Bedrooms 3
Full Baths 2
Half Baths 1
HOA Fees $70/mo
HOA Y/N true
Year Built 2004
Annual Tax Amount $8,097
Tax Year 2020
Lot Size 0.520 Acres
Acres 0.52
Property Description
ONE-LEVEL LIVING in this Reagan style ranch in the 55+ community at Eagle Ridge. Spacious kitchen with sunny eat-in area, new appliances, and french doors leading out to new side deck. Great room with gas fireplace and views of private wooded area and back deck. First floor master suite with walk in closet, soaking tub, double sink vanity, and walk in shower stall in master bath, plus two additional bedrooms and a full bath on first level. Formal dining room with wainscoting. Finished walk out basement with half bath, two bonus rooms, and family room featuring a gas fireplace/stove. Wooded and fenced backyard. This home is tucked into a more private spot with wooded views.
Location
State MA
County Worcester
Zoning res
Direction Sterling Rd to Mary Catherine Dr right onto Nicholas Dr right onto Lindsey Way right onto Nicholas
Rooms
Family Room Closet/Cabinets - Custom Built, Flooring - Wall to Wall Carpet
Basement Full, Partially Finished, Walk-Out Access, Interior Entry
Primary Bedroom Level First
Dining Room Flooring - Laminate, Wainscoting
Kitchen Flooring - Stone/Ceramic Tile, Breakfast Bar / Nook, Recessed Lighting
Interior
Interior Features Home Office, Bonus Room, Internet Available - Broadband
Heating Forced Air, Natural Gas, Propane
Cooling Central Air
Flooring Wood, Tile, Laminate, Flooring - Wall to Wall Carpet
Fireplaces Number 2
Fireplaces Type Family Room, Living Room
Appliance Range, Dishwasher, Disposal, Microwave, Refrigerator, Propane Water Heater, Plumbed For Ice Maker, Utility Connections for Electric Range, Utility Connections for Electric Dryer
Laundry Flooring - Stone/Ceramic Tile, Electric Dryer Hookup, Washer Hookup, First Floor
Exterior
Exterior Feature Rain Gutters, Professional Landscaping, Sprinkler System
Garage Spaces 2.0
Fence Fenced
Community Features Public Transportation, Shopping, Park, Walk/Jog Trails, Golf, Conservation Area, Highway Access, House of Worship, Sidewalks
Utilities Available for Electric Range, for Electric Dryer, Washer Hookup, Icemaker Connection
Roof Type Shingle
Total Parking Spaces 4
Garage Yes
Building
Lot Description Cul-De-Sac
Foundation Concrete Perimeter
Sewer Public Sewer
Water Public
Architectural Style Ranch
Others
Senior Community true
Read Less
Want to know what your home might be worth? Contact us for a FREE valuation!

Our team is ready to help you sell your home for the highest possible price ASAP
Bought with The Madden Team • Berkshire Hathaway HomeServices Commonwealth Real Estate

