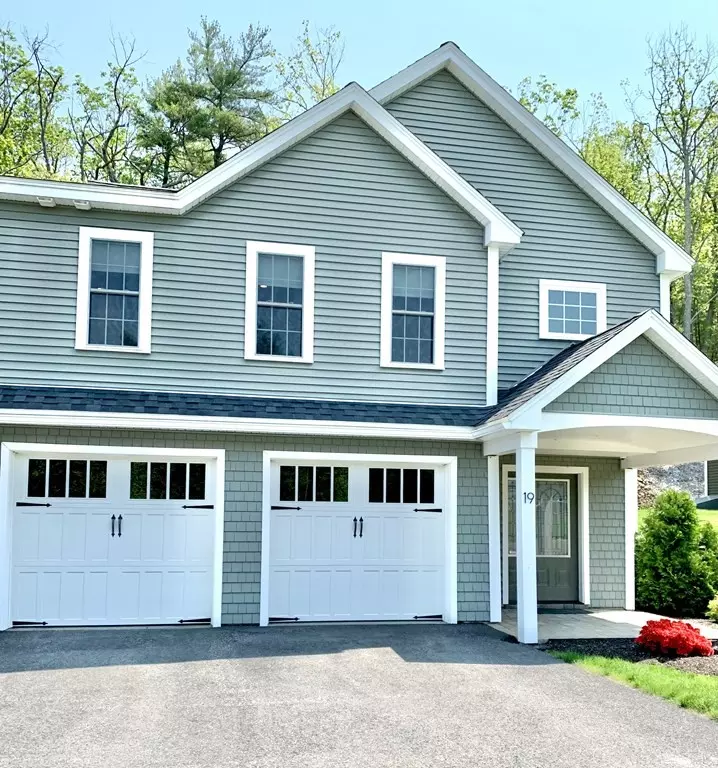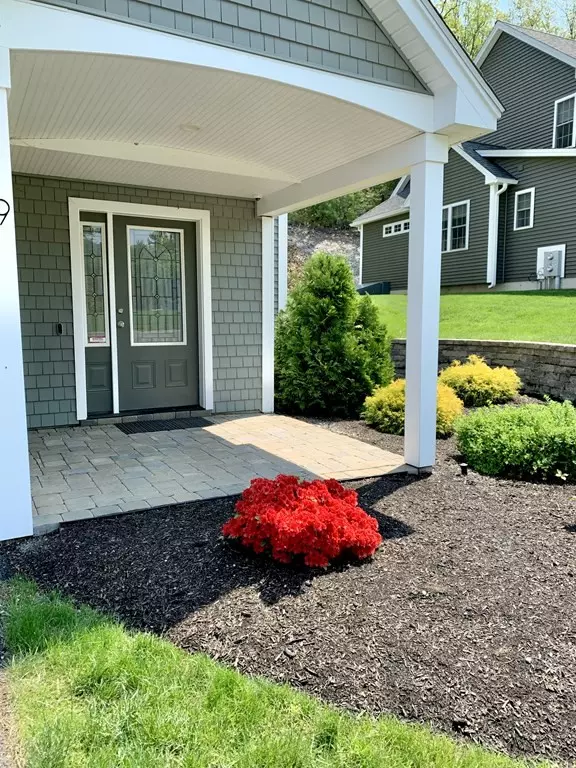$450,000
$434,900
3.5%For more information regarding the value of a property, please contact us for a free consultation.
19 Honeycrisp Way #19 Sterling, MA 01564
2 Beds
2.5 Baths
1,910 SqFt
Key Details
Sold Price $450,000
Property Type Condo
Sub Type Condominium
Listing Status Sold
Purchase Type For Sale
Square Footage 1,910 sqft
Price per Sqft $235
MLS Listing ID 72836137
Sold Date 07/16/21
Bedrooms 2
Full Baths 2
Half Baths 1
HOA Fees $350/mo
HOA Y/N true
Year Built 2017
Annual Tax Amount $5,968
Tax Year 2021
Property Description
Better than new - meticuliously maintained original owner Townhouse in commuter friendly Cider Hill Estates - custom floor plan features spacious Kitchen w/LOADS of cabinets, over cabinet lighting, center island w/sink so you can be part of all the entertaining, you're not tucked away in a corner. Master Suite w/pocket doors pass through walk-in closet storage to Master Bath double vanity, custom tile shower with rainhead fixture & glass doors! Second En-Suite Bedroom with double-closets is a mini-suite! Half Bath features Laundry & dual use washer/dryer. Four Season Room off the Living Room is just for morning coffee, evening meals or a bike session - perfect spot for your Peloton! Striking dark stained hardwoods throughout, custom lighting and blinds all with remote technology and Generac generator for your convenience make this unit stand apart from the rest. Bonus space available in the unfinished LL, plumbed for a half bath too, and access to 2- car garage. Welcome Home!
Location
State MA
County Worcester
Zoning 1020
Direction Redstone Hill Road - Macintosh Way - HoneyCrisp Way
Rooms
Primary Bedroom Level Second
Dining Room Flooring - Hardwood
Kitchen Flooring - Hardwood, Countertops - Stone/Granite/Solid
Interior
Interior Features Sun Room
Heating Forced Air, Leased Propane Tank
Cooling Central Air
Flooring Wood, Tile, Carpet, Flooring - Stone/Ceramic Tile
Fireplaces Number 1
Fireplaces Type Living Room
Appliance Range, Dishwasher, Refrigerator, Washer/Dryer, Propane Water Heater, Utility Connections for Gas Range, Utility Connections for Gas Oven
Laundry Bathroom - Half, Second Floor, In Unit, Washer Hookup
Exterior
Exterior Feature Professional Landscaping, Sprinkler System
Garage Spaces 2.0
Utilities Available for Gas Range, for Gas Oven, Washer Hookup
Roof Type Shingle
Total Parking Spaces 2
Garage Yes
Building
Story 3
Sewer Public Sewer, Private Sewer
Water Public
Others
Pets Allowed Yes w/ Restrictions
Senior Community false
Read Less
Want to know what your home might be worth? Contact us for a FREE valuation!

Our team is ready to help you sell your home for the highest possible price ASAP
Bought with Eileen Fitzpatrick and Company • RE/MAX Traditions, Inc.





