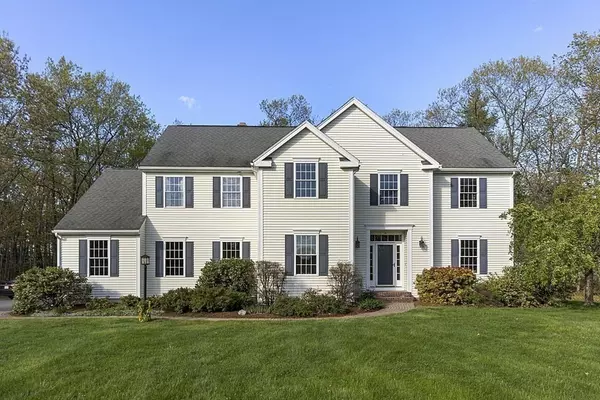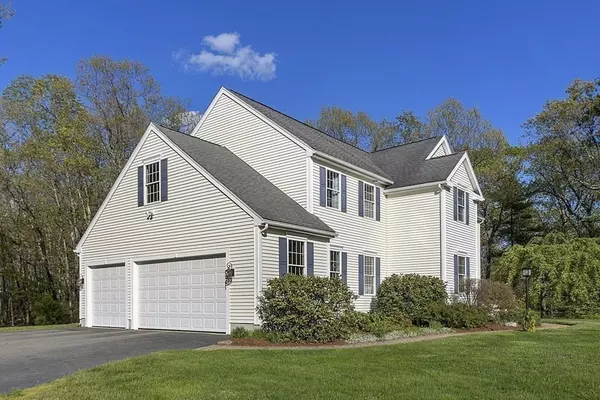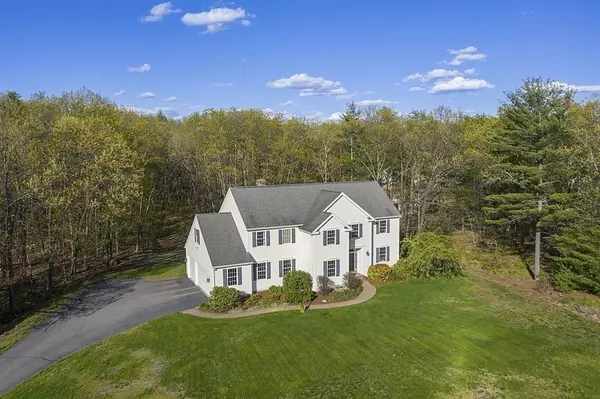$785,000
$779,900
0.7%For more information regarding the value of a property, please contact us for a free consultation.
16 Donelle Way Lancaster, MA 01523
4 Beds
2.5 Baths
3,013 SqFt
Key Details
Sold Price $785,000
Property Type Single Family Home
Sub Type Single Family Residence
Listing Status Sold
Purchase Type For Sale
Square Footage 3,013 sqft
Price per Sqft $260
MLS Listing ID 72831453
Sold Date 07/20/21
Style Colonial
Bedrooms 4
Full Baths 2
Half Baths 1
HOA Fees $12/ann
HOA Y/N true
Year Built 2001
Annual Tax Amount $11,822
Tax Year 2021
Lot Size 2.010 Acres
Acres 2.01
Property Description
Welcome to 16 Donelle Way! Perfectly nestled in a cul-de-sac this custom built Colonial will simply WOW you! Highly sought after neighborhood in close proximity to all major routes. Enter the grand 2 story foyer with a formal living room to the right and a private home office with French doors to the left. Gorgeous kitchen in the center of the home with an island and breakfast area all open to the 2 story family room with a fireplace and built in and formal dining room on opposite side. Off the 3 car garage is the perfect mudroom with a sink-vanity, cabinets and tile flooring. Beautiful staircase to the 2nd level offering 4 bedrooms, bonus room, laundry, and 2.5 baths. Love the Master suite with 2 walk in closets and beautifully updated with a walk in tiled shower, dual vanity (quartz top) and spa tub. So much space in this well thought out floor plan. Central AC and Vac, 1st fl hardwood, new composite deck and tons of storage. This is definitely a one of a kind property
Location
State MA
County Worcester
Zoning Res
Direction Kaleva Rd to Donelle Way.
Rooms
Family Room Vaulted Ceiling(s), Closet/Cabinets - Custom Built, Flooring - Hardwood, Exterior Access, Open Floorplan, Recessed Lighting, Slider
Basement Full, Interior Entry
Primary Bedroom Level Second
Dining Room Flooring - Hardwood, Open Floorplan, Wainscoting, Crown Molding
Kitchen Flooring - Hardwood, Dining Area, Countertops - Stone/Granite/Solid, Kitchen Island, Open Floorplan, Recessed Lighting, Stainless Steel Appliances
Interior
Interior Features Closet, Bonus Room, Mud Room, Central Vacuum, Wired for Sound
Heating Forced Air, Humidity Control, Oil
Cooling Central Air
Flooring Tile, Vinyl, Carpet, Hardwood, Flooring - Wall to Wall Carpet, Flooring - Stone/Ceramic Tile
Fireplaces Number 1
Fireplaces Type Family Room
Appliance Range, Dishwasher, Microwave, Refrigerator
Laundry Second Floor
Exterior
Exterior Feature Rain Gutters, Sprinkler System
Garage Spaces 3.0
Roof Type Shingle
Total Parking Spaces 6
Garage Yes
Building
Lot Description Cul-De-Sac
Foundation Concrete Perimeter
Sewer Private Sewer
Water Private
Architectural Style Colonial
Read Less
Want to know what your home might be worth? Contact us for a FREE valuation!

Our team is ready to help you sell your home for the highest possible price ASAP
Bought with Erica Fossati • Weichert, REALTORS® - Metropolitan Boston Real Estate





