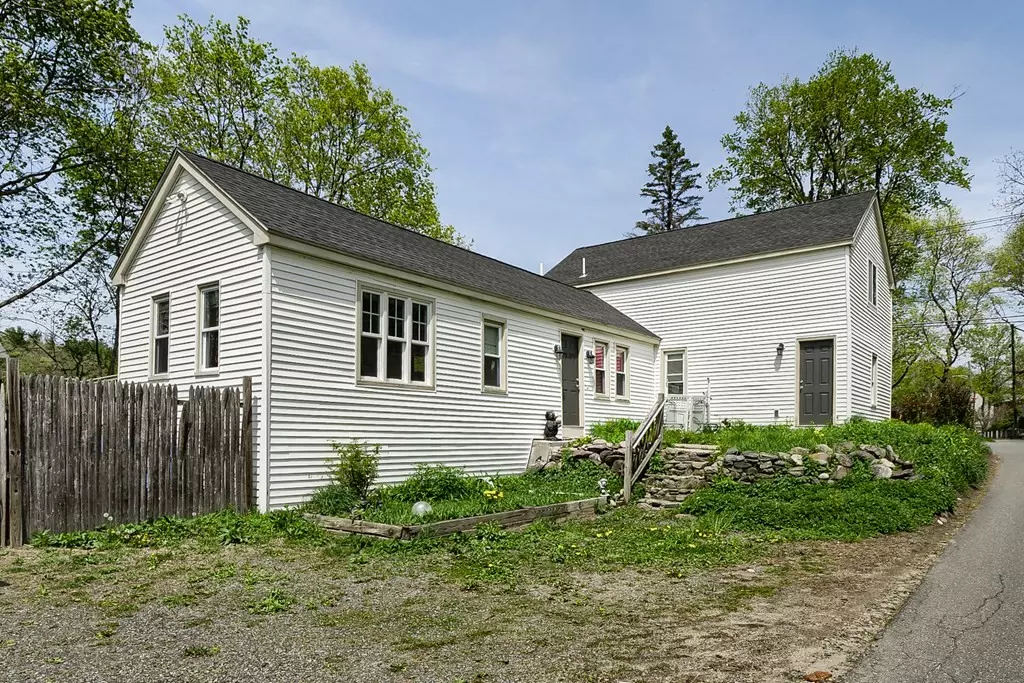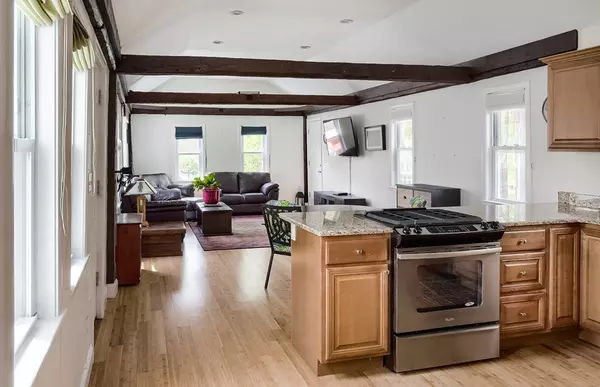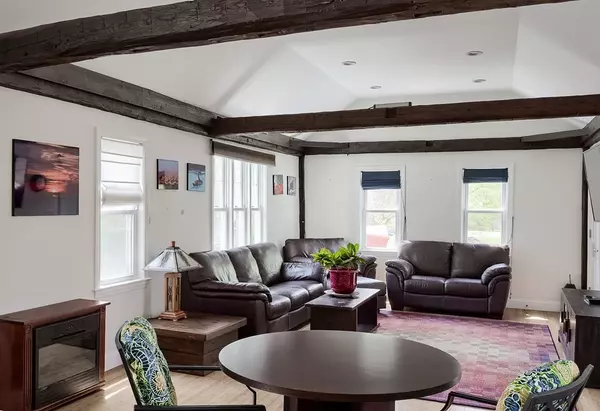$330,000
$329,000
0.3%For more information regarding the value of a property, please contact us for a free consultation.
9 Waushacum Sterling, MA 01564
3 Beds
2 Baths
1,207 SqFt
Key Details
Sold Price $330,000
Property Type Single Family Home
Sub Type Single Family Residence
Listing Status Sold
Purchase Type For Sale
Square Footage 1,207 sqft
Price per Sqft $273
MLS Listing ID 72831138
Sold Date 07/20/21
Style Antique
Bedrooms 3
Full Baths 2
Year Built 1860
Annual Tax Amount $3,135
Tax Year 2021
Lot Size 0.620 Acres
Acres 0.62
Property Description
This charming renovated antique home offers so many possibilities! Such a convenient location to walk to town and it abuts Memorial Park for picnics and fun! An open concept floor plan to fit your living needs. The first floor has an open modern kitchen with SS appliances and granite open to a dining/ living area with recessed lighting and beamed ceilings.There is also a pantry, laundry room , full bath and first floor bedroom with double closets. The upstairs has 2 bedroom ( 1 has 2 closets in the hall) with cathedral ceilings, a full bath with tile heated floor and a walk in shower with glass door. Efficient propane heat and central air for comfortable living. A large deck for entertaining in the spacious back yard .Zoned Town Center zoning district (TC), which may allows for more uses such as residential and commercial (either by right or special permit). This home is a must see!
Location
State MA
County Worcester
Zoning TCD
Direction Corner of Waushacum and School St.
Rooms
Basement Full, Crawl Space
Primary Bedroom Level First
Dining Room Beamed Ceilings
Kitchen Beamed Ceilings, Vaulted Ceiling(s), Flooring - Wood, Dining Area, Countertops - Stone/Granite/Solid, Open Floorplan, Recessed Lighting, Remodeled, Stainless Steel Appliances
Interior
Interior Features Internet Available - Unknown
Heating Forced Air, Propane
Cooling Central Air
Flooring Tile, Bamboo
Appliance Range, Dishwasher, Microwave, Refrigerator, Washer, Dryer, Electric Water Heater, Utility Connections for Gas Range
Laundry First Floor
Exterior
Exterior Feature Garden
Community Features Shopping, Tennis Court(s), Park, Walk/Jog Trails, Stable(s), Golf, Medical Facility, Laundromat, Bike Path, Conservation Area, Highway Access, House of Worship, Public School
Utilities Available for Gas Range
Waterfront Description Beach Front, Lake/Pond, Beach Ownership(Public)
Roof Type Shingle
Total Parking Spaces 4
Garage No
Building
Lot Description Corner Lot
Foundation Stone
Sewer Private Sewer
Water Public
Architectural Style Antique
Read Less
Want to know what your home might be worth? Contact us for a FREE valuation!

Our team is ready to help you sell your home for the highest possible price ASAP
Bought with Hans Brings RESULTS • Coldwell Banker Realty - Waltham





