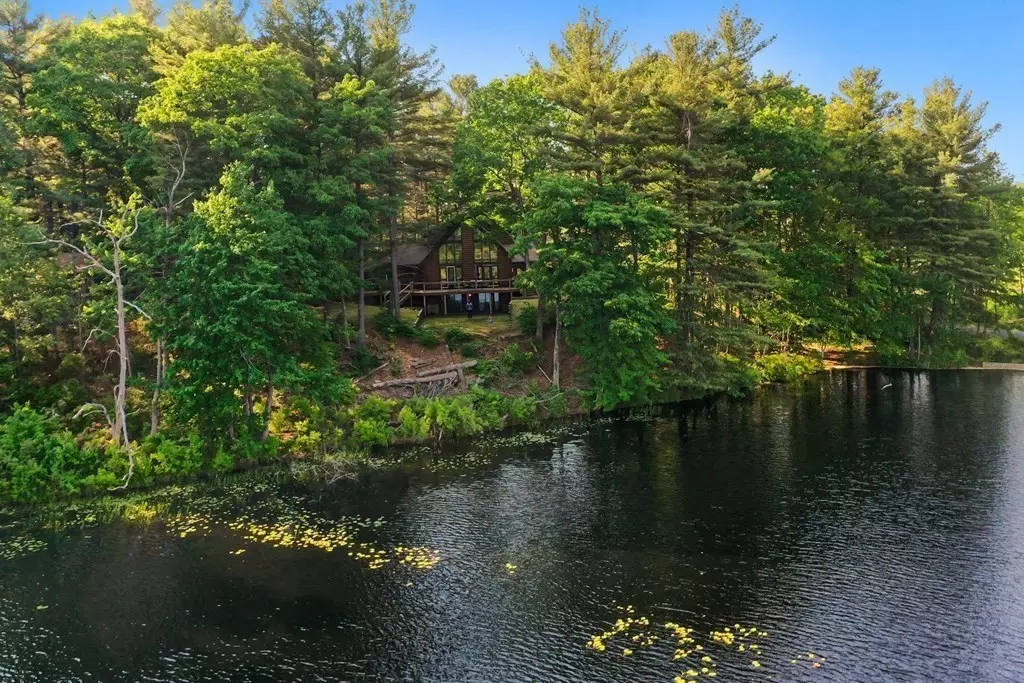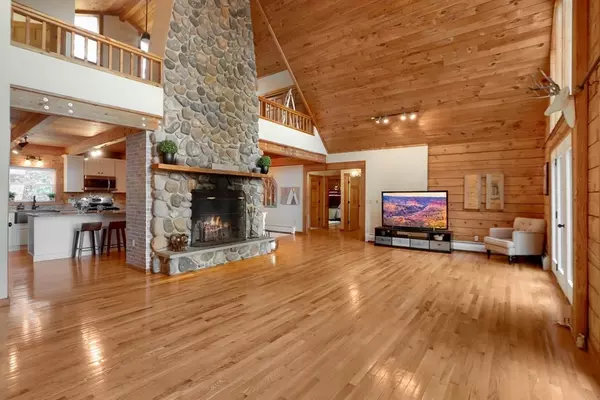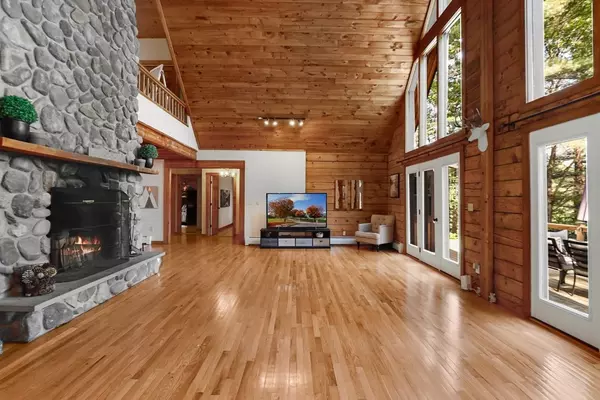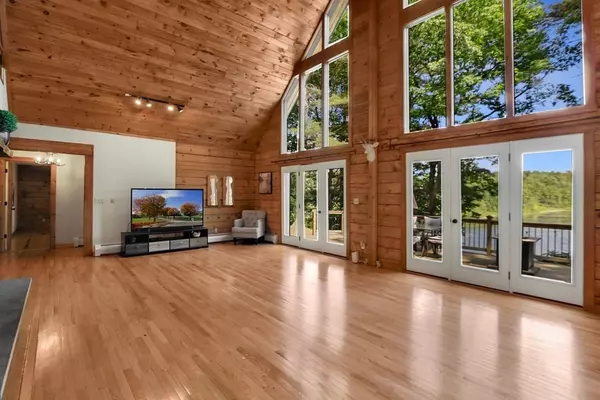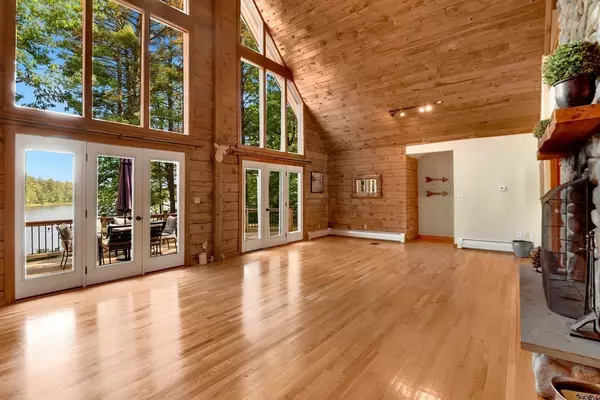$675,000
$599,900
12.5%For more information regarding the value of a property, please contact us for a free consultation.
240 Minott Rd Westminster, MA 01473
5 Beds
3 Baths
3,310 SqFt
Key Details
Sold Price $675,000
Property Type Single Family Home
Sub Type Single Family Residence
Listing Status Sold
Purchase Type For Sale
Square Footage 3,310 sqft
Price per Sqft $203
MLS Listing ID 72846710
Sold Date 07/23/21
Style Contemporary
Bedrooms 5
Full Baths 3
HOA Y/N false
Year Built 1994
Annual Tax Amount $7,907
Tax Year 2021
Lot Size 1.150 Acres
Acres 1.15
Property Description
Incredible opportunity with this 5 bedroom, 3 bathroom log home on over an acre of land on Minott Pond where you can canoe, fish, kayak, and skate. The first floor has an amazing double height living room with stone fireplace and access out to the large deck and the spectacular views. The open kitchen/dining area has an electric fireplace, stainless steel appliances, granite countertops, island with seating, and a large pantry. 4 bedrooms, 2 full bathrooms, laundry, and a large three season sunroom are located on the first floor. The second floor is a private retreat with a large bedroom with cathedral ceiling, full bathroom, and open to those gorgeous views. The finished walkout basement offers a large bonus room with sliders out to the backyard and an office. A storage room, utility room, and workshop connect to the two-car garage. Five bedroom septic, central vacuum, and newer roof, boiler, doors, windows, and water filtration system. Solar panel features. The options are endless!
Location
State MA
County Worcester
Zoning RES
Direction E Broadway (2A) to Minott Rd
Rooms
Family Room Flooring - Laminate, Exterior Access, Slider
Basement Full, Partially Finished, Walk-Out Access, Interior Entry
Primary Bedroom Level Second
Dining Room Flooring - Hardwood, Exterior Access, Slider
Kitchen Flooring - Hardwood, Pantry, Countertops - Stone/Granite/Solid, Kitchen Island, Cabinets - Upgraded, Stainless Steel Appliances, Gas Stove
Interior
Interior Features Closet, Home Office, Central Vacuum
Heating Baseboard, Oil
Cooling None
Flooring Laminate, Hardwood, Flooring - Laminate
Fireplaces Number 2
Fireplaces Type Kitchen, Living Room
Appliance Range, Dishwasher, Microwave, Washer, Dryer, Water Treatment, ENERGY STAR Qualified Refrigerator, Vacuum System, Range Hood, Oven - ENERGY STAR
Laundry Flooring - Stone/Ceramic Tile, First Floor
Exterior
Garage Spaces 2.0
Community Features Park, Walk/Jog Trails, Golf, Conservation Area
Waterfront Description Waterfront, Pond, Frontage, Access, Direct Access, Public
Roof Type Shingle
Total Parking Spaces 8
Garage Yes
Building
Lot Description Wooded
Foundation Concrete Perimeter
Sewer Private Sewer
Water Private
Architectural Style Contemporary
Schools
Elementary Schools Westminster
Middle Schools Overlook
High Schools Oakmont
Read Less
Want to know what your home might be worth? Contact us for a FREE valuation!

Our team is ready to help you sell your home for the highest possible price ASAP
Bought with Cyndi Deshaies • Lamacchia Realty, Inc.

