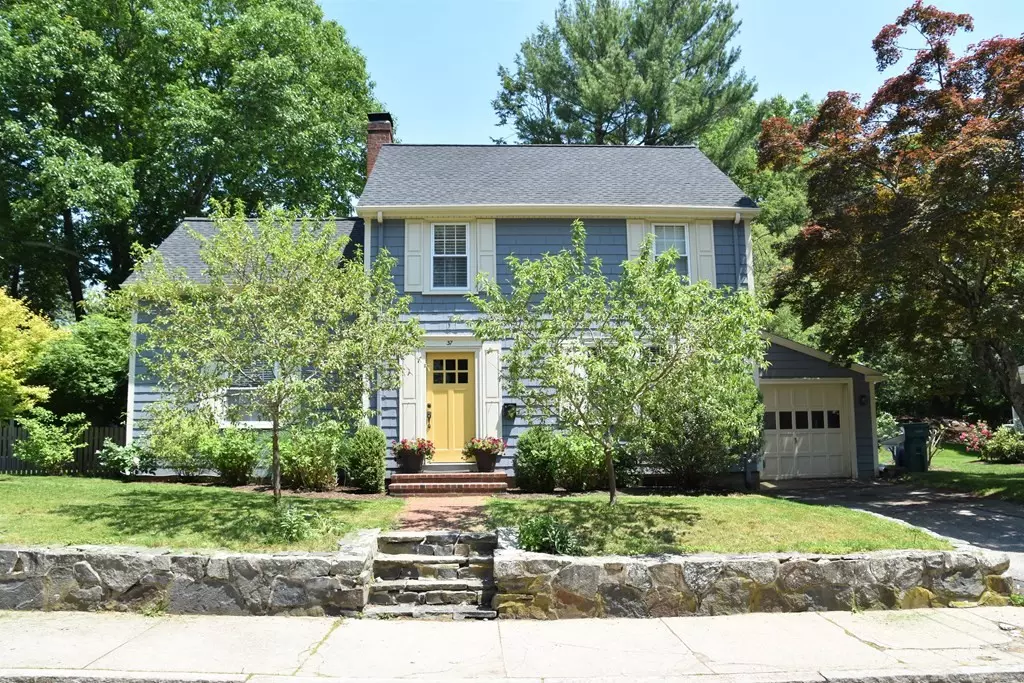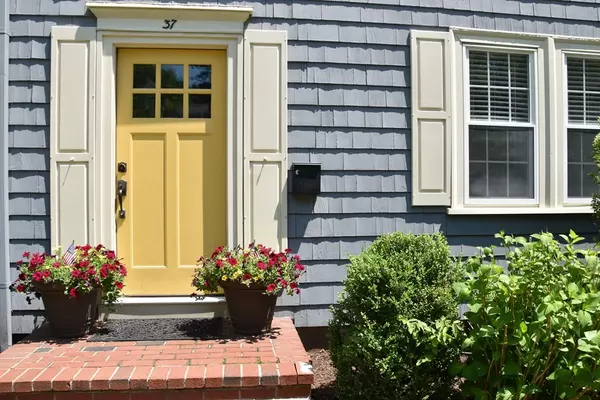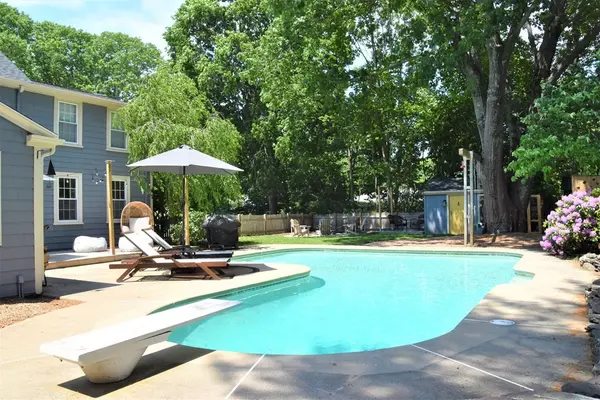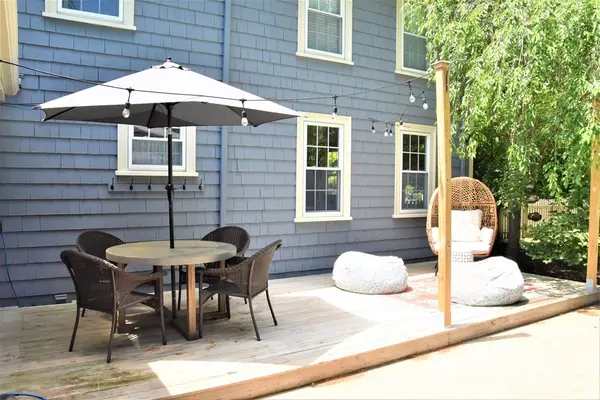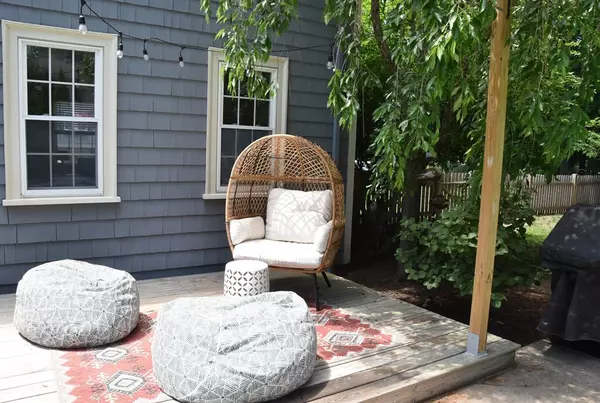$515,000
$449,900
14.5%For more information regarding the value of a property, please contact us for a free consultation.
37 Ashton Road Attleboro, MA 02703
3 Beds
1.5 Baths
2,048 SqFt
Key Details
Sold Price $515,000
Property Type Single Family Home
Sub Type Single Family Residence
Listing Status Sold
Purchase Type For Sale
Square Footage 2,048 sqft
Price per Sqft $251
Subdivision Mortgage Hill
MLS Listing ID 72850349
Sold Date 07/23/21
Style Colonial
Bedrooms 3
Full Baths 1
Half Baths 1
HOA Y/N false
Year Built 1932
Annual Tax Amount $4,876
Tax Year 2021
Lot Size 0.270 Acres
Acres 0.27
Property Sub-Type Single Family Residence
Property Description
Did someone say pool party? If you are looking for a fantastic back yard to entertain with family and friends, your wish is my command. Classic Colonial in sought-after Mortgage Hill is loaded with charm and offers ing-round pool with plenty of space to spread out inside and out. Beautiful fenced yard with several areas to spend time including two relaxing decks, fire pit area, playground and garden space with two raised beds. Inside enjoy hardwood floors throughout, entertainment sized living room with wood burning fireplace, spacious dining room with several built-ins adjacent to kitchen with young appliances open to sunken family room surrounded with windows overlooking back grounds. Updates include: refurbished baths, replacement windows, young roof and exterior paint, and boiler is approximately 8 years old. Too many details to list, come take a peek!
Location
State MA
County Bristol
Zoning Res
Direction Route 152 to Payson Street Left on Ashton Road
Rooms
Family Room Flooring - Stone/Ceramic Tile
Basement Full, Interior Entry
Primary Bedroom Level Second
Dining Room Flooring - Hardwood
Kitchen Flooring - Hardwood
Interior
Heating Hot Water, Oil
Cooling None
Flooring Tile, Hardwood, Stone / Slate
Fireplaces Number 1
Fireplaces Type Living Room
Appliance Range, Dishwasher, Disposal, Microwave, Refrigerator, Washer, Dryer, Tank Water Heater, Utility Connections for Electric Range, Utility Connections for Electric Oven, Utility Connections for Electric Dryer
Laundry In Basement, Washer Hookup
Exterior
Exterior Feature Rain Gutters, Storage, Garden
Garage Spaces 1.0
Fence Fenced/Enclosed, Fenced
Pool In Ground
Community Features Public Transportation, Shopping, Park, Medical Facility, Highway Access, House of Worship, Private School, Public School, T-Station
Utilities Available for Electric Range, for Electric Oven, for Electric Dryer, Washer Hookup
Roof Type Shingle
Total Parking Spaces 3
Garage Yes
Private Pool true
Building
Foundation Concrete Perimeter
Sewer Public Sewer
Water Public
Architectural Style Colonial
Others
Senior Community false
Read Less
Want to know what your home might be worth? Contact us for a FREE valuation!

Our team is ready to help you sell your home for the highest possible price ASAP
Bought with Joshua Drawas • Compass

