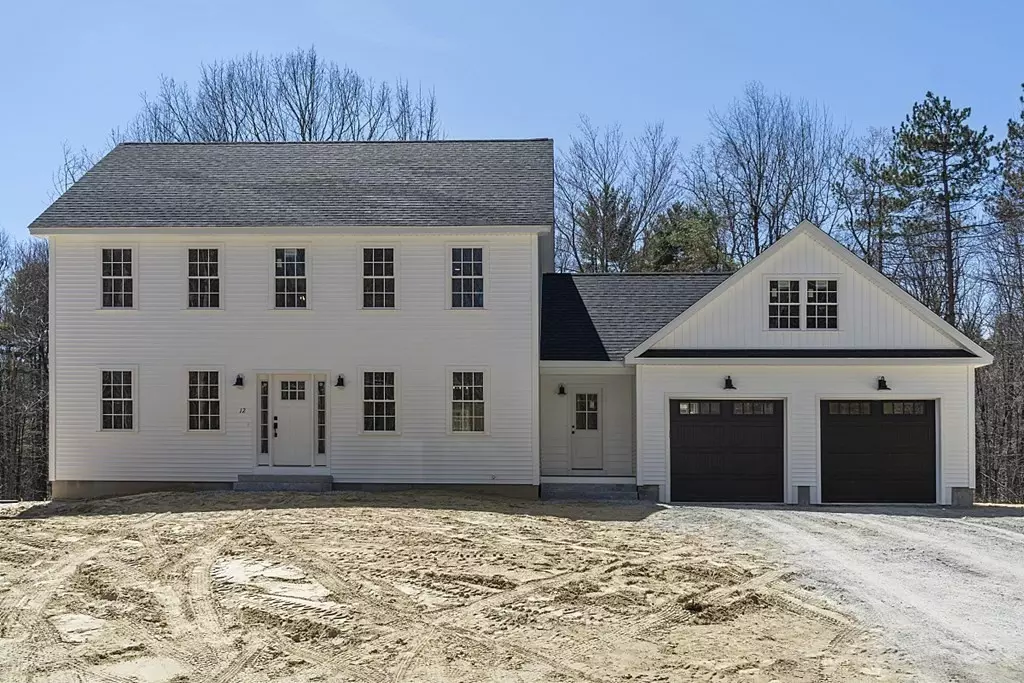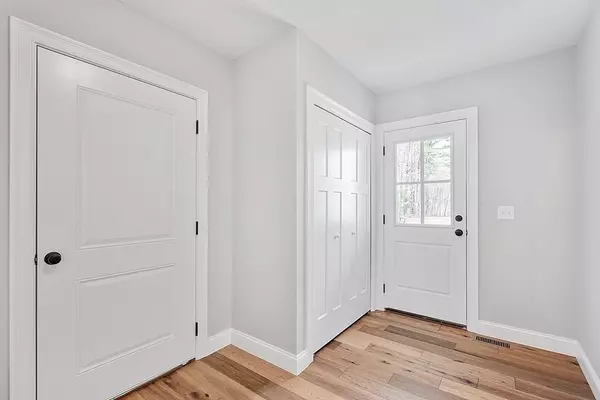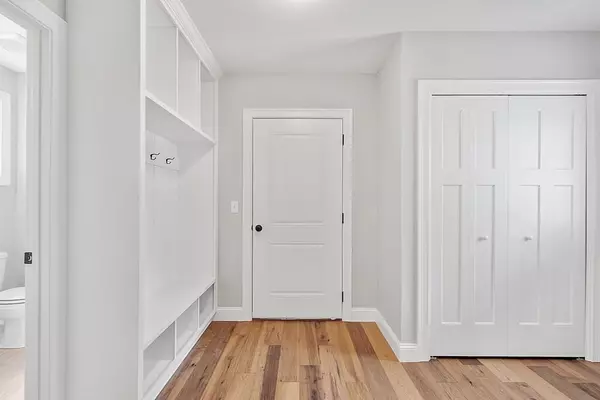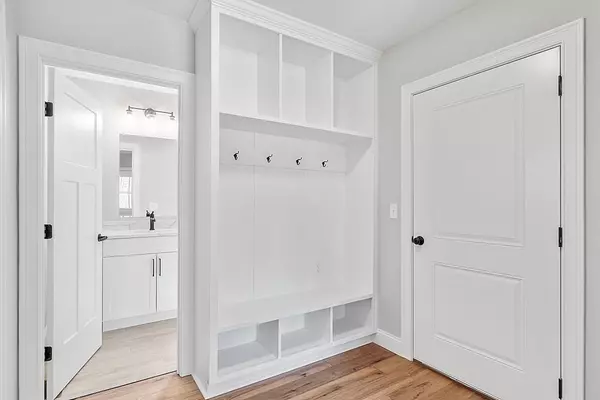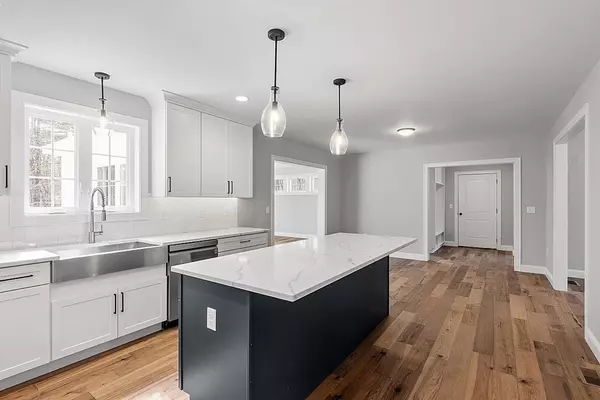$650,000
$650,000
For more information regarding the value of a property, please contact us for a free consultation.
25 Hager Park Road Westminster, MA 01473
3 Beds
2.5 Baths
2,350 SqFt
Key Details
Sold Price $650,000
Property Type Single Family Home
Sub Type Single Family Residence
Listing Status Sold
Purchase Type For Sale
Square Footage 2,350 sqft
Price per Sqft $276
MLS Listing ID 72837042
Sold Date 07/23/21
Style Colonial
Bedrooms 3
Full Baths 2
Half Baths 1
HOA Y/N false
Year Built 2021
Tax Year 2020
Lot Size 1.170 Acres
Acres 1.17
Property Description
Open Houses: Friday 5/28 4pm-6pm and Saturday 5/29 10am-noon. 25 Hager Park Road is under construction for summer completion! This 3 Bedroom home has an attractive layout with a Mudroom connector between the Garage and House, a Family Room off the back and a private study with French Doors on the first floor, in addition to the open Kitchen/Dining/Family Room areas. Premium hickory flooring on the first floor and upstairs hallway. Full ceiling height white cabinets with a contrasting Kitchen Island in a Pewter Paint finish, Granite countertops, and stainless appliances including vent hood, range and dishwasher. Upgraded lighting. Large walk in Pantry with cabinets and shelving and separate Laundry Room. Consistent with all New Construction Homes by The Normandin Group, this home has impressive standard specifications. Contact for more info on other sites and home styles. Photos are from a past build of this floor plan, which had many of the same features.
Location
State MA
County Worcester
Zoning RES1
Direction Route 2 to Exit 92 (old exit 25), South on Route 140. #25 Hager Park is white house on right.
Rooms
Family Room Flooring - Hardwood, Balcony / Deck
Basement Full
Primary Bedroom Level Second
Dining Room Flooring - Hardwood
Kitchen Flooring - Hardwood, Dining Area, Balcony / Deck, Countertops - Stone/Granite/Solid, Kitchen Island, Open Floorplan, Stainless Steel Appliances
Interior
Interior Features Closet, Closet/Cabinets - Custom Built, Mud Room, Study, High Speed Internet
Heating Forced Air, Propane
Cooling Central Air
Flooring Tile, Carpet, Hardwood, Flooring - Hardwood
Fireplaces Number 1
Fireplaces Type Family Room
Appliance Range, Dishwasher, Range Hood, Propane Water Heater, Tank Water Heaterless, Plumbed For Ice Maker, Utility Connections for Gas Range, Utility Connections for Electric Dryer
Laundry Flooring - Hardwood, Electric Dryer Hookup, Washer Hookup, First Floor
Exterior
Garage Spaces 2.0
Community Features Walk/Jog Trails, Bike Path, Conservation Area, Highway Access, House of Worship, Public School, T-Station, University
Utilities Available for Gas Range, for Electric Dryer, Washer Hookup, Icemaker Connection
Roof Type Shingle
Total Parking Spaces 4
Garage Yes
Building
Lot Description Wooded, Level
Foundation Concrete Perimeter
Sewer Private Sewer
Water Private
Architectural Style Colonial
Schools
Elementary Schools Meetinghousewes
Middle Schools Overlook Ms
High Schools Oakmont/Mtytech
Others
Senior Community false
Read Less
Want to know what your home might be worth? Contact us for a FREE valuation!

Our team is ready to help you sell your home for the highest possible price ASAP
Bought with Taylor Blair • Lamacchia Realty, Inc.

