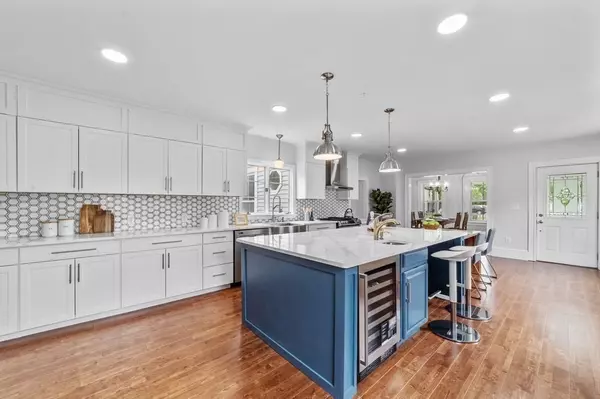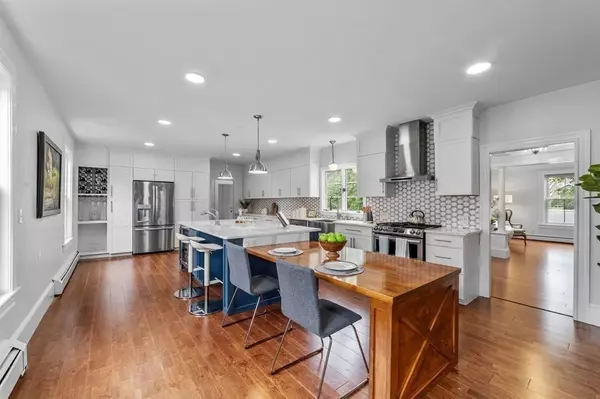$735,000
$699,900
5.0%For more information regarding the value of a property, please contact us for a free consultation.
28 Maple St Mendon, MA 01756
4 Beds
2.5 Baths
2,843 SqFt
Key Details
Sold Price $735,000
Property Type Single Family Home
Sub Type Single Family Residence
Listing Status Sold
Purchase Type For Sale
Square Footage 2,843 sqft
Price per Sqft $258
MLS Listing ID 72842034
Sold Date 07/22/21
Style Victorian, Other (See Remarks)
Bedrooms 4
Full Baths 2
Half Baths 1
Year Built 1874
Annual Tax Amount $6,429
Tax Year 2021
Lot Size 0.690 Acres
Acres 0.69
Property Description
Truly a Magnificent Gem! This Home Features Both Modern & Historic Elements Throughout. Welcome to the Grand Foyer with a Beautiful Staircase Worthy of Admiration. As you turn right you will see the Formal Living Room with Coffered Ceilings Featuring a Fireplace Wood Stove with Stone Surround and Elegant Reading Area. The Heart of This Home is The Exquisite Eat-In Chef's Kitchen with New Cabinets, Granite Counters, Amazing Wet Island with Wine Fridge, and Extended Breakfast Bar. You Have Also the Formal Dining Room with Built-In China Cabinet. Upstairs Find the First Full Renovated Bathroom along with 3 Additional Large Bedrooms. Enter Your Master Bedroom with Him/Her Walk-In Closets with Plenty of Storage & Space. Relax in your Master Bathroom Featuring a Tiled Walk-In Shower and Separate Soaking Tub with Double Sinks. Last But Not Least Come To Your Backyard Entertainment Oasis which Features an In-Ground Pool with Pergola, Cabana, and Separate Fire Pit Area. This Home Has It All!
Location
State MA
County Worcester
Zoning RES
Direction Follow GPS.
Rooms
Basement Full, Interior Entry, Sump Pump, Concrete, Unfinished
Primary Bedroom Level Second
Dining Room Coffered Ceiling(s), Flooring - Hardwood, Recessed Lighting, Remodeled
Kitchen Flooring - Hardwood, Pantry, Countertops - Stone/Granite/Solid, Countertops - Upgraded, Kitchen Island, Wet Bar, Breakfast Bar / Nook, Exterior Access, Open Floorplan, Recessed Lighting, Remodeled, Stainless Steel Appliances, Wine Chiller, Gas Stove, Lighting - Pendant, Breezeway
Interior
Interior Features Closet/Cabinets - Custom Built, Recessed Lighting, Mud Room, Foyer, Wet Bar
Heating Baseboard, Oil, Wood Stove
Cooling None
Flooring Tile, Hardwood, Flooring - Hardwood
Fireplaces Number 1
Appliance Microwave, Washer, Dryer, ENERGY STAR Qualified Refrigerator, Wine Refrigerator, ENERGY STAR Qualified Dishwasher, Range Hood, Range - ENERGY STAR, Oil Water Heater, Tank Water Heater, Utility Connections for Gas Range, Utility Connections for Gas Oven, Utility Connections for Electric Dryer
Laundry Closet/Cabinets - Custom Built, Electric Dryer Hookup, Exterior Access, Washer Hookup, First Floor
Exterior
Exterior Feature Balcony, Professional Landscaping, Other
Garage Spaces 3.0
Fence Fenced
Pool In Ground
Community Features Public Transportation, Shopping, Pool, Tennis Court(s), Park, Walk/Jog Trails, Golf, Medical Facility, Laundromat, Bike Path, Highway Access, House of Worship, Public School
Utilities Available for Gas Range, for Gas Oven, for Electric Dryer, Washer Hookup
Roof Type Shingle
Total Parking Spaces 6
Garage Yes
Private Pool true
Building
Lot Description Easements, Cleared, Level
Foundation Stone, Granite
Sewer Private Sewer
Water Private
Architectural Style Victorian, Other (See Remarks)
Schools
Elementary Schools Clough
Middle Schools Miscoe Hill
High Schools Nipmuc Regional
Read Less
Want to know what your home might be worth? Contact us for a FREE valuation!

Our team is ready to help you sell your home for the highest possible price ASAP
Bought with The Liberty Group • eXp Realty





