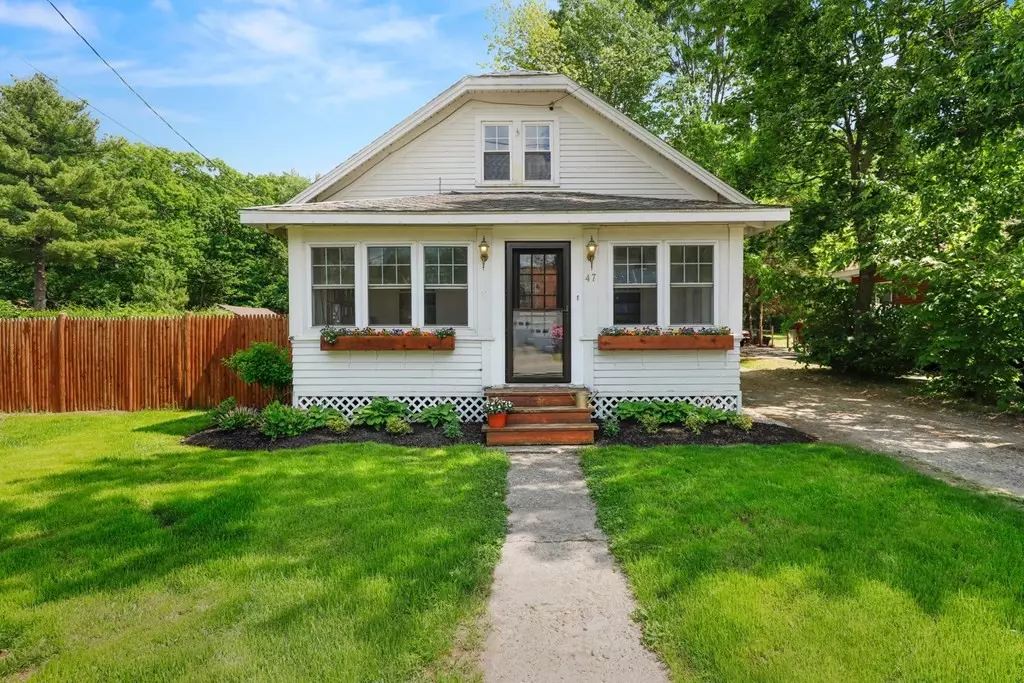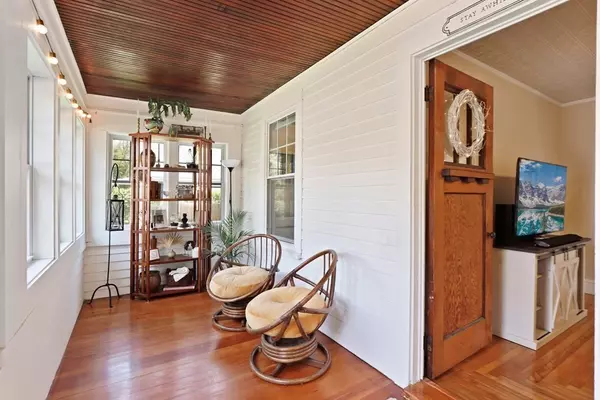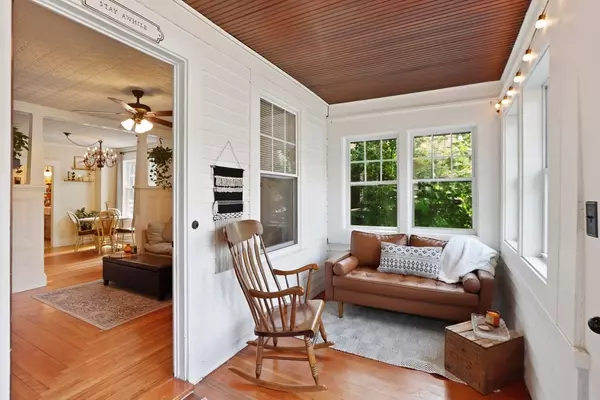$375,000
$335,000
11.9%For more information regarding the value of a property, please contact us for a free consultation.
47 High Street Ext Lancaster, MA 01523
3 Beds
1 Bath
1,787 SqFt
Key Details
Sold Price $375,000
Property Type Single Family Home
Sub Type Single Family Residence
Listing Status Sold
Purchase Type For Sale
Square Footage 1,787 sqft
Price per Sqft $209
MLS Listing ID 72843619
Sold Date 07/26/21
Style Bungalow, Craftsman
Bedrooms 3
Full Baths 1
Year Built 1927
Annual Tax Amount $5,303
Tax Year 2021
Lot Size 0.340 Acres
Acres 0.34
Property Description
This beautifully maintained 3-bedroom craftsman bungalow boasts stunning original hardwood floors throughout and a huge fenced-in back yard with fire pit perfect for entertaining. Enjoy the convenience of being centrally located to major highways 190, Rt. 2, and 495 as well as being located in the highly sought after Nashoba Regional School District. Recent updates include a forced hot water baseboard heating system, a newer roof, all new windows throughout, new sump pump, and insulation by Mass Save, making this a very energy-efficient home. The sun-drenched first floor features 2 bedrooms, a living room, dining room, and a three-season front porch. There's additional space in the basement, unfinished, but has been used as a family room with a pellet stove!!
Location
State MA
County Worcester
Zoning Res
Direction Mill St to High Street Ext
Rooms
Basement Full
Primary Bedroom Level First
Dining Room Flooring - Hardwood, Open Floorplan, Lighting - Overhead
Kitchen Flooring - Vinyl, Exterior Access, Stainless Steel Appliances, Lighting - Pendant, Lighting - Overhead
Interior
Interior Features Sun Room, Bonus Room, Finish - Sheetrock, Laundry Chute
Heating Baseboard, Oil
Cooling Wall Unit(s)
Flooring Tile, Vinyl, Hardwood, Flooring - Hardwood, Flooring - Wall to Wall Carpet
Appliance Microwave, ENERGY STAR Qualified Refrigerator, ENERGY STAR Qualified Dryer, ENERGY STAR Qualified Dishwasher, ENERGY STAR Qualified Washer, Oven - ENERGY STAR, Oil Water Heater, Utility Connections for Electric Range, Utility Connections for Electric Oven
Laundry In Basement
Exterior
Exterior Feature Garden
Garage Spaces 1.0
Fence Fenced/Enclosed, Fenced
Utilities Available for Electric Range, for Electric Oven
Roof Type Shingle
Total Parking Spaces 3
Garage Yes
Building
Lot Description Level
Foundation Concrete Perimeter
Sewer Public Sewer
Water Public
Architectural Style Bungalow, Craftsman
Schools
Elementary Schools Rowlandson
Middle Schools Burbank
High Schools Nashoba
Read Less
Want to know what your home might be worth? Contact us for a FREE valuation!

Our team is ready to help you sell your home for the highest possible price ASAP
Bought with Jessica Cavallaro • Keller Williams Realty North Central





