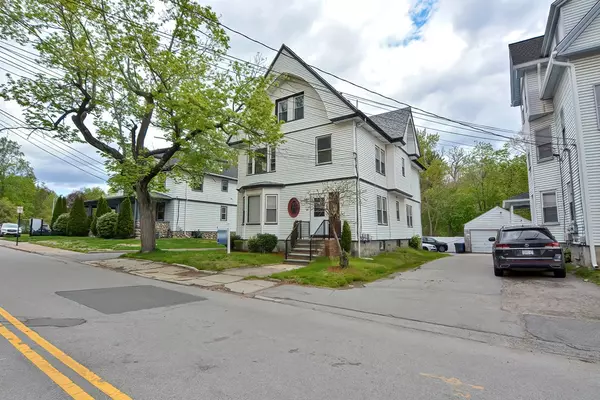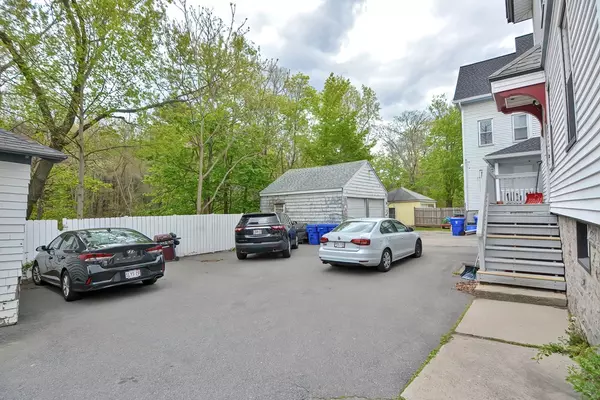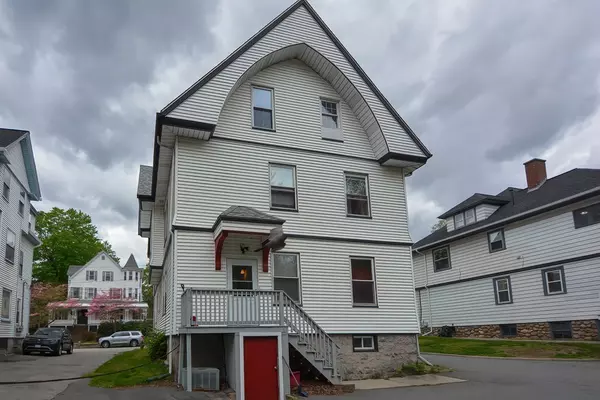$550,000
$499,900
10.0%For more information regarding the value of a property, please contact us for a free consultation.
61 Prospect St Taunton, MA 02780
6 Beds
3 Baths
3,022 SqFt
Key Details
Sold Price $550,000
Property Type Multi-Family
Sub Type 3 Family - 3 Units Up/Down
Listing Status Sold
Purchase Type For Sale
Square Footage 3,022 sqft
Price per Sqft $181
MLS Listing ID 72829130
Sold Date 07/23/21
Bedrooms 6
Full Baths 3
Year Built 1900
Annual Tax Amount $4,967
Tax Year 2021
Lot Size 6,534 Sqft
Acres 0.15
Property Sub-Type 3 Family - 3 Units Up/Down
Property Description
Here's a Great opportunity to own this large well maintained 3 family home! First and second floor both have 2 generous sized bedrooms with a double parlor which could be used as a possible third bedroom, a spacious eat in kitchen with built-ins and pantry closets. The third floor unit also features 2 bedrooms with spacious closets and has been recently updated with new carpets, fresh paint, central air, washer and dryer hook up in unit, eat in kitchen, full bathroom, and living room. Basement also provides plenty of storage , 2 separate laundry hook-ups. This home is located in the central area of Taunton with all amenities close by. All 3 units are occupied, First showing at Open House May 16th 11-1pm.
Location
State MA
County Bristol
Zoning URBRES
Direction Follow GPS.
Rooms
Basement Full, Walk-Out Access, Interior Entry, Concrete, Unfinished
Interior
Interior Features Storage, Unit 1(Pantry, Bathroom With Tub & Shower), Unit 2(Pantry, Bathroom With Tub & Shower), Unit 3(Pantry, Bathroom With Tub & Shower), Unit 1 Rooms(Living Room, Kitchen, Family Room), Unit 2 Rooms(Living Room, Kitchen, Family Room), Unit 3 Rooms(Living Room, Kitchen)
Heating Unit 1(Oil), Unit 2(Oil), Unit 3(Central Heat, Forced Air, Gas)
Cooling Unit 1(None), Unit 2(None), Unit 3(Central Air)
Flooring Unit 1(undefined), Unit 2(Hardwood Floors), Unit 3(Wall to Wall Carpet)
Appliance Electric Water Heater, Utility Connections for Electric Oven, Utility Connections for Electric Dryer, Utility Connections Varies per Unit
Laundry Laundry Room, Washer Hookup, Unit 3 Laundry Room, Unit 1(Washer & Dryer Hookup)
Exterior
Exterior Feature Rain Gutters
Community Features Public Transportation, Shopping, Medical Facility, Highway Access, Public School
Utilities Available for Electric Oven, for Electric Dryer, Washer Hookup, Varies per Unit
Roof Type Shingle
Total Parking Spaces 3
Garage No
Building
Lot Description Cleared, Level
Story 6
Foundation Stone
Sewer Public Sewer
Water Public
Others
Acceptable Financing Contract, Lender Approval Required
Listing Terms Contract, Lender Approval Required
Read Less
Want to know what your home might be worth? Contact us for a FREE valuation!

Our team is ready to help you sell your home for the highest possible price ASAP
Bought with Jean Dorsainvil • Compass






