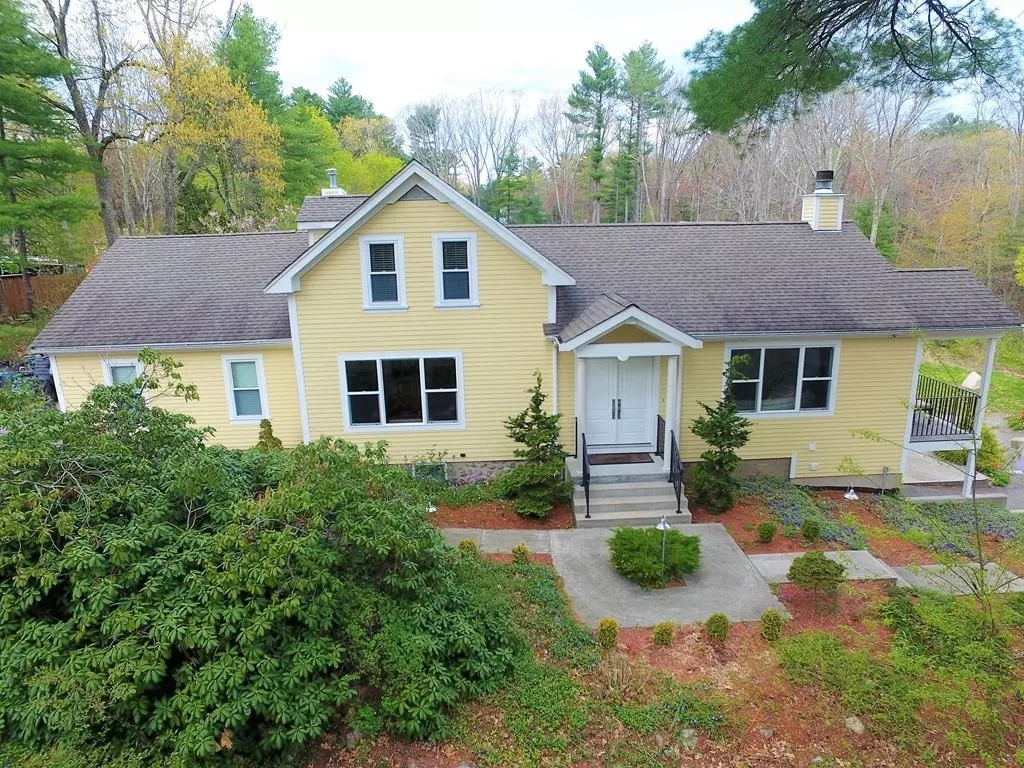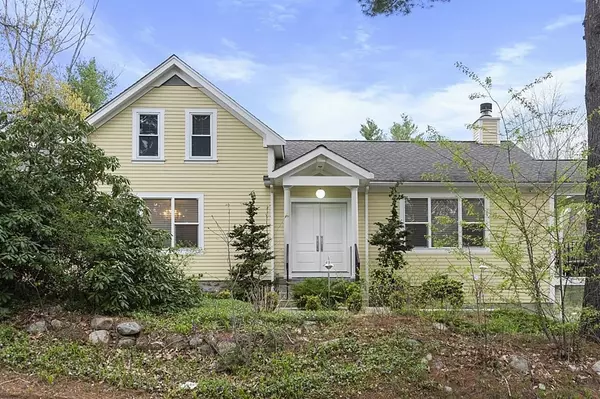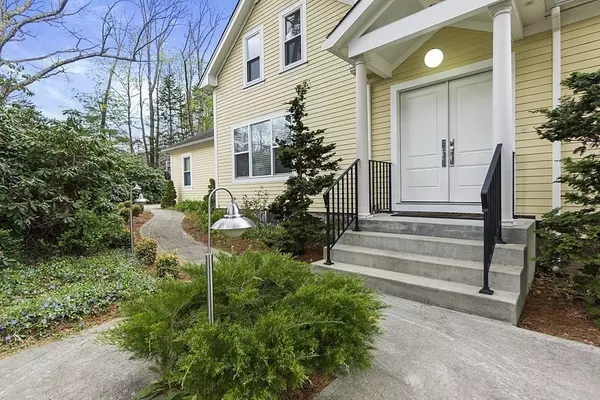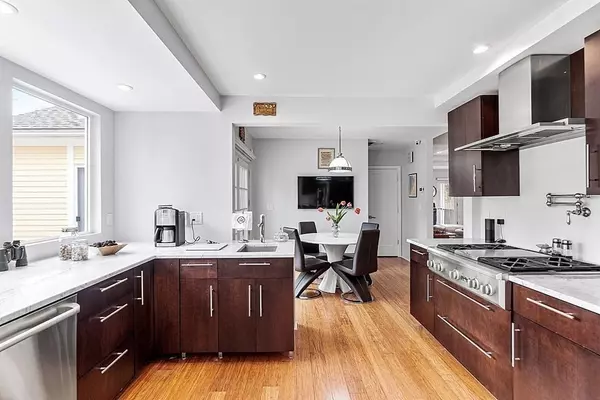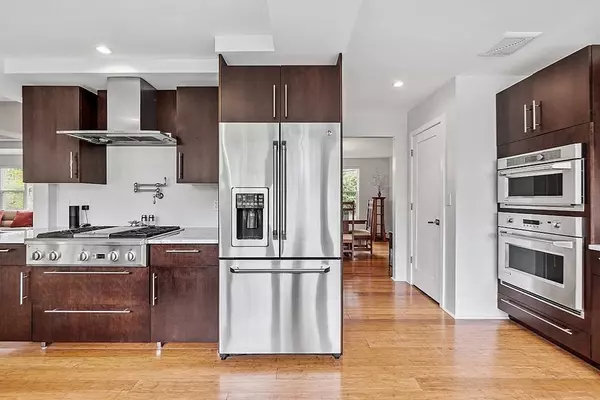$780,000
$775,000
0.6%For more information regarding the value of a property, please contact us for a free consultation.
44 Walnut Street Foxboro, MA 02035
3 Beds
3.5 Baths
2,965 SqFt
Key Details
Sold Price $780,000
Property Type Single Family Home
Sub Type Single Family Residence
Listing Status Sold
Purchase Type For Sale
Square Footage 2,965 sqft
Price per Sqft $263
MLS Listing ID 72826398
Sold Date 07/29/21
Style Contemporary
Bedrooms 3
Full Baths 3
Half Baths 1
Year Built 1900
Annual Tax Amount $9,050
Tax Year 2021
Lot Size 2.200 Acres
Acres 2.2
Property Description
“ONE OF A KIND” Foxboro Signature Property. Sophistication Meets Today's Lifestyle in this Picture Perfect Fully Renovated Custom Built Home The Savvy buyer finds Exquisite Architectural Details and Craftsmanship. Enjoy Gourmet Contemporary Kitchen featuring Top-of-the-Line SS Appliances, Carrera Counters, Gas Cooking, Prep Sink, Pot Filler & much more. You will not miss a single shooting star as you gaze out your Walls of Windows. Feel like you're ON VACATION everyday as you retreat to your SPA Like First Floor Master Suite complete with dual vanities, marble soaking tub, walk in closet, hide-away- flat screen TV, home office/nursery & atrium doors to private deck. Whether you are looking for more space for large family or have out-of-town guests Lower Level features Lg. InLaw Suite. CAR Enthusiasts, you will want to check out the FOUR Car Garages! Set on 2+acres this Property offers Privacy, Gardening & Farming. Conveniently located to Boston & Providence. Shown by Appointment.
Location
State MA
County Norfolk
Zoning R40
Direction South Street to North High Street to Walnut Street
Rooms
Family Room Closet, Flooring - Wood, French Doors
Basement Full, Finished, Walk-Out Access, Interior Entry, Garage Access, Concrete, Unfinished
Primary Bedroom Level First
Dining Room Flooring - Wood, Lighting - Pendant
Kitchen Ceiling Fan(s), Closet/Cabinets - Custom Built, Flooring - Wood, Dining Area, Pantry, Countertops - Stone/Granite/Solid, French Doors, Wet Bar, Exterior Access, Recessed Lighting
Interior
Interior Features Walk-In Closet(s), Recessed Lighting, Closet, Bathroom - Full, Bathroom - Tiled With Shower Stall, Lighting - Overhead, Mud Room, Office, Bathroom, Kitchen, Bonus Room, Central Vacuum, Wired for Sound
Heating Baseboard, Natural Gas
Cooling Central Air
Flooring Tile, Bamboo, Other, Flooring - Wood, Flooring - Stone/Ceramic Tile, Flooring - Hardwood
Fireplaces Number 1
Fireplaces Type Living Room
Appliance Oven, Dishwasher, Disposal, Microwave, Countertop Range, Refrigerator, Vacuum System, Range Hood, Gas Water Heater, Tank Water Heater, Plumbed For Ice Maker, Utility Connections for Gas Range, Utility Connections for Gas Oven, Utility Connections for Electric Dryer
Laundry Dryer Hookup - Electric, Washer Hookup, Closet/Cabinets - Custom Built, Electric Dryer Hookup, Recessed Lighting, First Floor
Exterior
Exterior Feature Rain Gutters, Professional Landscaping, Garden
Garage Spaces 4.0
Fence Invisible
Utilities Available for Gas Range, for Gas Oven, for Electric Dryer, Washer Hookup, Icemaker Connection, Generator Connection
Roof Type Shingle
Total Parking Spaces 4
Garage Yes
Building
Lot Description Level
Foundation Concrete Perimeter, Stone
Sewer Private Sewer
Water Public
Architectural Style Contemporary
Schools
Elementary Schools Taylor
Middle Schools John J Ahern
High Schools Foxborough
Read Less
Want to know what your home might be worth? Contact us for a FREE valuation!

Our team is ready to help you sell your home for the highest possible price ASAP
Bought with Miller & Co. • Compass

