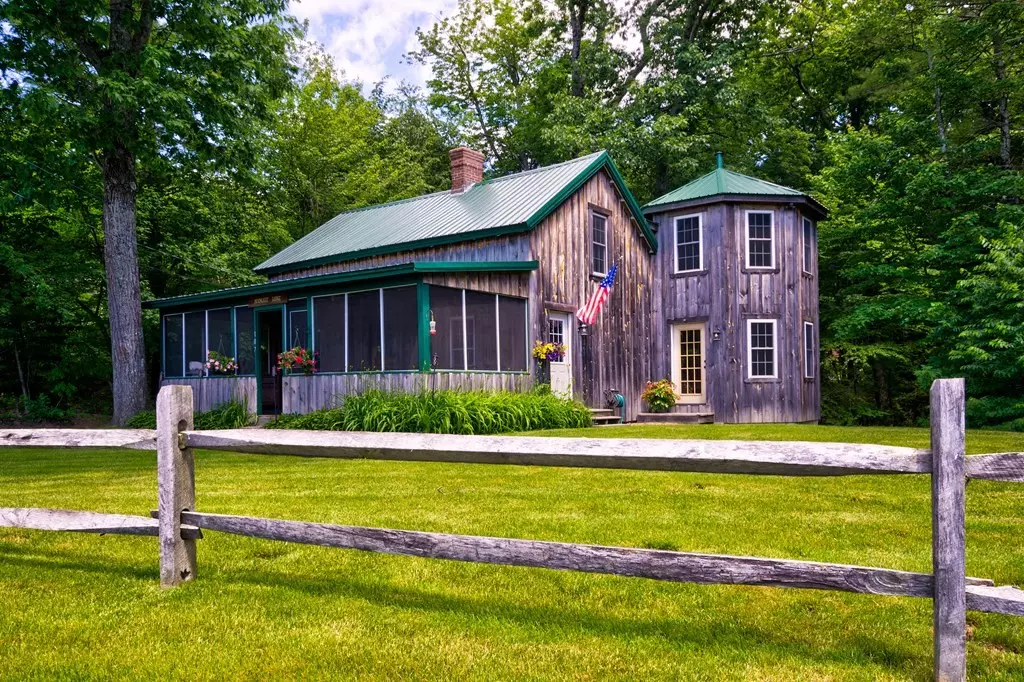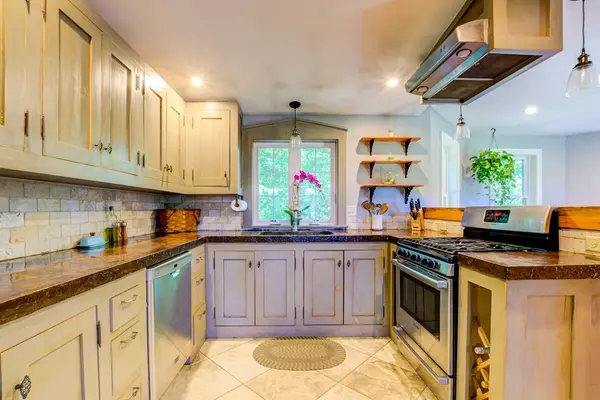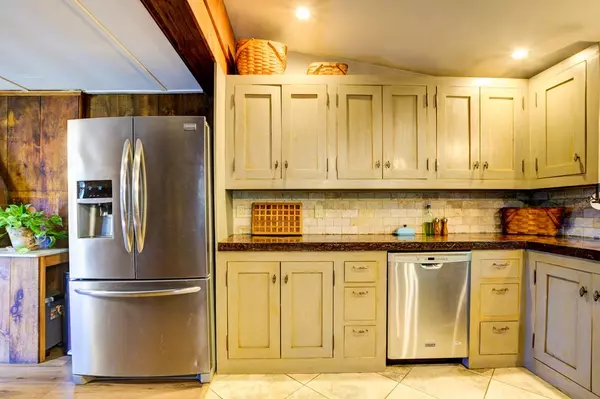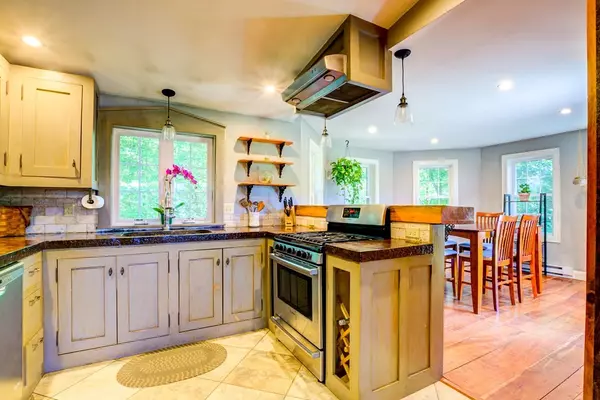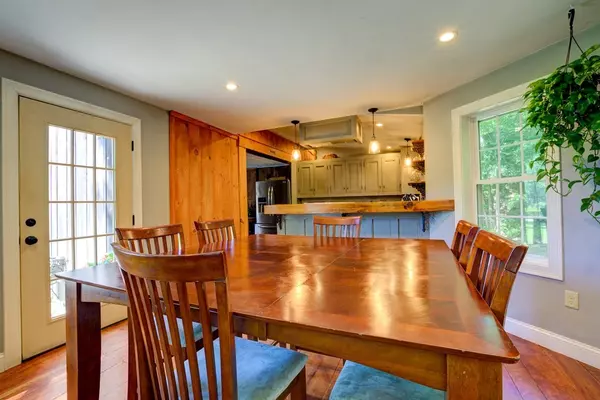$330,000
$325,000
1.5%For more information regarding the value of a property, please contact us for a free consultation.
107 Ellis Rd, Westminster, MA 01473
2 Beds
1.5 Baths
1,600 SqFt
Key Details
Sold Price $330,000
Property Type Single Family Home
Sub Type Single Family Residence
Listing Status Sold
Purchase Type For Sale
Square Footage 1,600 sqft
Price per Sqft $206
MLS Listing ID 72851373
Sold Date 07/29/21
Style Cape
Bedrooms 2
Full Baths 1
Half Baths 1
Year Built 1936
Annual Tax Amount $2,740
Tax Year 2021
Lot Size 1.000 Acres
Acres 1.0
Property Description
This charming Cape sits just across the street from Partridge Pond with picturesque water views from the large screened in front porch. Well maintained landscaping with split rail fencing along the street and a cute storage shed. Fire pit to sit around and enjoy the warm summer nights by the water. All flooring has been updated throughout the house. New kitchen, full bath and dining room added approximately 4 years ago. The octagonal turret addition includes a large full bath with a tiled shower and 2nd floor laundry hookups. The 1st level includes the dining room with beautiful cherry floors. Windows surround providing lots of natural lighting and views of the pond. The kitchen was expanded into the addition and has custom cast in place countertops, craftsman built cabinets, all stainless appliances and an eat in breakfast bar. Located just up the street from Westminster Country Club and only a few miles from town center. Desirable Ashburnham-Westminster school system.
Location
State MA
County Worcester
Zoning Res-1
Direction Main St. to Nichols St. to Ellis Rd.
Rooms
Basement Walk-Out Access, Concrete, Unfinished
Interior
Interior Features Internet Available - Unknown
Heating Electric Baseboard, Propane
Cooling None
Flooring Tile, Vinyl, Carpet, Hardwood
Fireplaces Number 1
Appliance Range, Dishwasher, Refrigerator, Range Hood, Electric Water Heater, Plumbed For Ice Maker, Utility Connections for Gas Range, Utility Connections for Electric Dryer
Laundry Washer Hookup
Exterior
Exterior Feature Storage
Community Features Golf, Laundromat, Conservation Area, Highway Access, Public School, T-Station
Utilities Available for Gas Range, for Electric Dryer, Washer Hookup, Icemaker Connection
View Y/N Yes
View Scenic View(s)
Roof Type Metal
Total Parking Spaces 4
Garage No
Building
Foundation Concrete Perimeter
Sewer Private Sewer
Water Private
Architectural Style Cape
Schools
Elementary Schools Mhs/Wes
Middle Schools Overlook
High Schools Oakmont
Read Less
Want to know what your home might be worth? Contact us for a FREE valuation!

Our team is ready to help you sell your home for the highest possible price ASAP
Bought with Stacie Gallucci • Redfin Corp.

