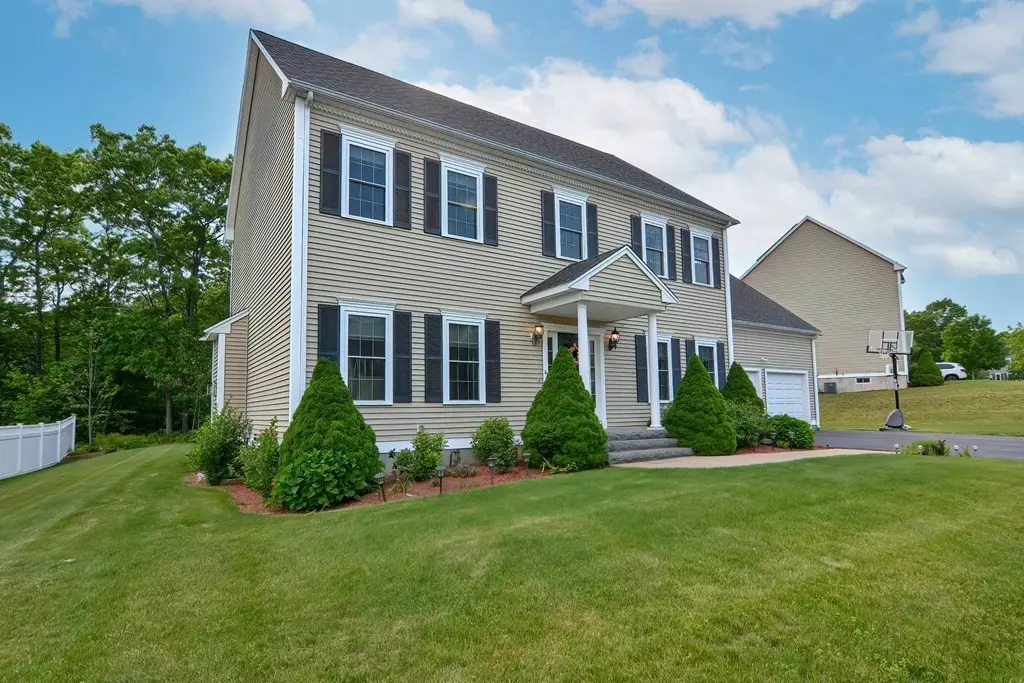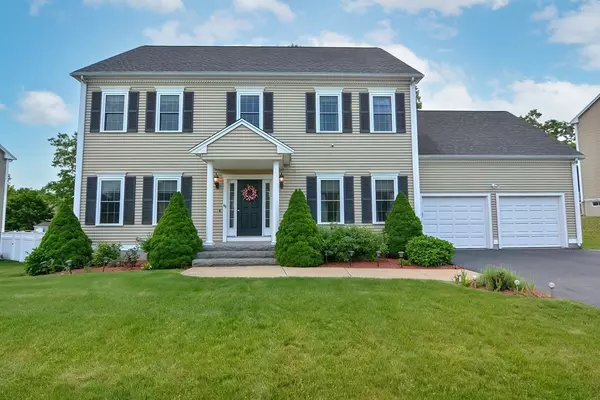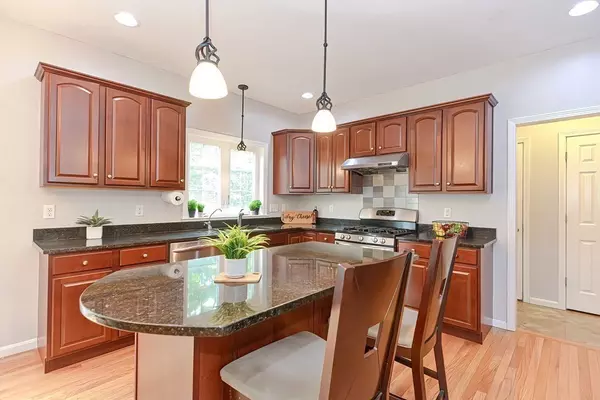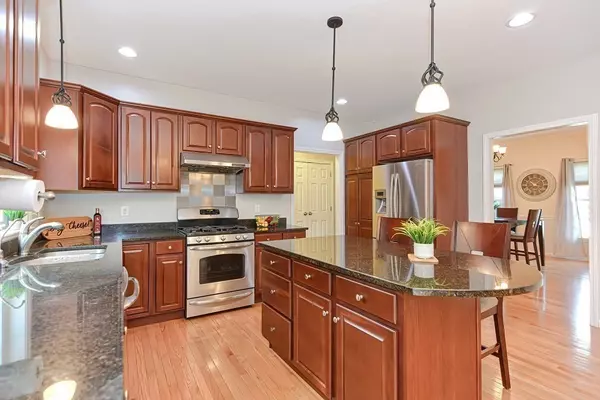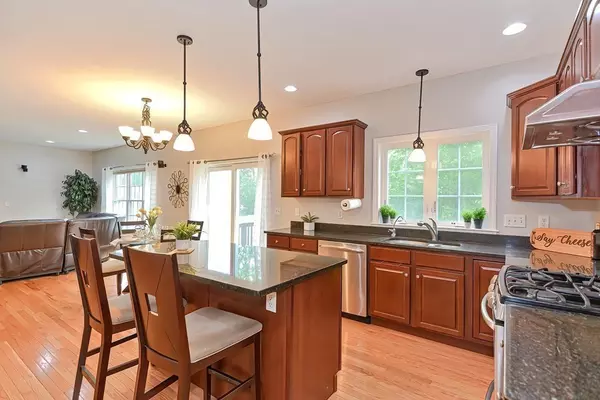$730,000
$639,900
14.1%For more information regarding the value of a property, please contact us for a free consultation.
45 Shire Way Plainville, MA 02762
4 Beds
2.5 Baths
2,464 SqFt
Key Details
Sold Price $730,000
Property Type Single Family Home
Sub Type Single Family Residence
Listing Status Sold
Purchase Type For Sale
Square Footage 2,464 sqft
Price per Sqft $296
Subdivision Walnut Hill Estates
MLS Listing ID 72842173
Sold Date 07/29/21
Style Colonial
Bedrooms 4
Full Baths 2
Half Baths 1
HOA Fees $50/ann
HOA Y/N true
Year Built 2010
Annual Tax Amount $7,859
Tax Year 2021
Lot Size 0.490 Acres
Acres 0.49
Property Description
Premier location on cul-de-sac in sought after neighborhood sits this young, pristine Colonial on .49 acres. Spacious open floor plan with beautiful Kitchen that boast stainless steel appliances, vented hood, granite countertops, granite island and gleaming hardwoods that flows seamlessly into eating area and Family Room with gas fireplace. Den/Office/Living Room/1st floor Bedroom (whatever your family needs) with French Doors off of Family Room. 1/2 Bath & Dining complete the 1st floor. Upstairs are 4 Bedrooms & 2 Full Baths. Primary Bedroom is expansive with walk in closet and surprise expansive bonus storage space off of closet. Bathroom with corner jetted tub, shower stall & double granite vanity. 2nd floor laundry! Basement is waiting for your finishing touches. Irrigation and MAJOR UPGRADE with 8.4kw Solar Panels that are seller owned. Basement access from the house & garage! OPEN HOUSE SAT 11-1 & SUN 12-2.
Location
State MA
County Norfolk
Zoning res
Direction Warren Street to Edgewood Drive to Shire Way
Rooms
Family Room Flooring - Hardwood, French Doors, Open Floorplan, Recessed Lighting
Basement Full, Partially Finished, Garage Access
Primary Bedroom Level Second
Dining Room Flooring - Hardwood, Chair Rail, Crown Molding
Kitchen Flooring - Hardwood, Pantry, Countertops - Stone/Granite/Solid, Kitchen Island, Cabinets - Upgraded, Deck - Exterior, Open Floorplan, Recessed Lighting, Slider, Stainless Steel Appliances, Gas Stove, Lighting - Pendant
Interior
Interior Features Den, Foyer, Bonus Room
Heating Forced Air, Oil, Propane
Cooling Central Air
Flooring Wood, Tile, Carpet, Flooring - Hardwood, Flooring - Vinyl
Fireplaces Number 1
Fireplaces Type Family Room
Appliance Range, Dishwasher, Refrigerator, Oil Water Heater, Tank Water Heater, Utility Connections for Gas Range, Utility Connections for Electric Dryer
Laundry Flooring - Stone/Ceramic Tile, Second Floor
Exterior
Garage Spaces 2.0
Community Features Park, Walk/Jog Trails, Stable(s), Golf, Conservation Area, Highway Access, House of Worship, Public School
Utilities Available for Gas Range, for Electric Dryer
Roof Type Shingle
Total Parking Spaces 4
Garage Yes
Building
Lot Description Cleared, Level
Foundation Concrete Perimeter
Sewer Public Sewer
Water Public
Architectural Style Colonial
Schools
Elementary Schools Jackson
High Schools King Philip
Read Less
Want to know what your home might be worth? Contact us for a FREE valuation!

Our team is ready to help you sell your home for the highest possible price ASAP
Bought with Panepinto Realty Group • RE/MAX Distinct Advantage

