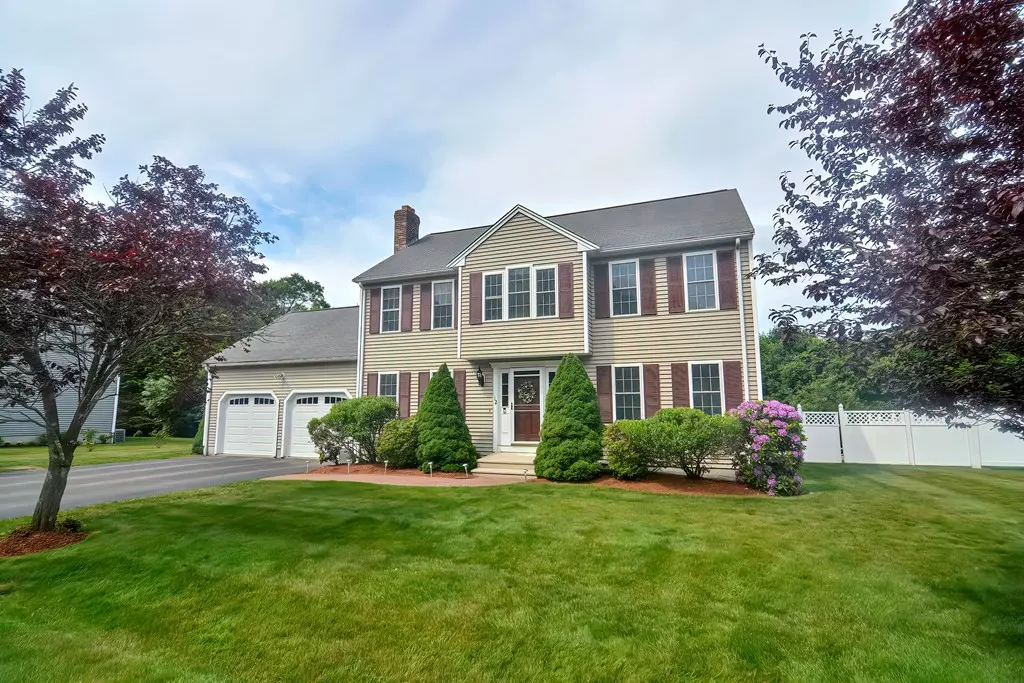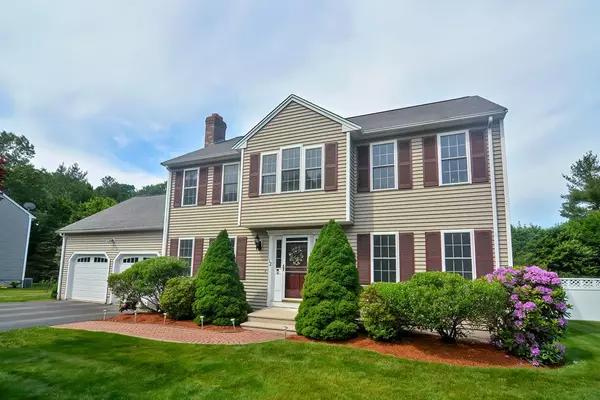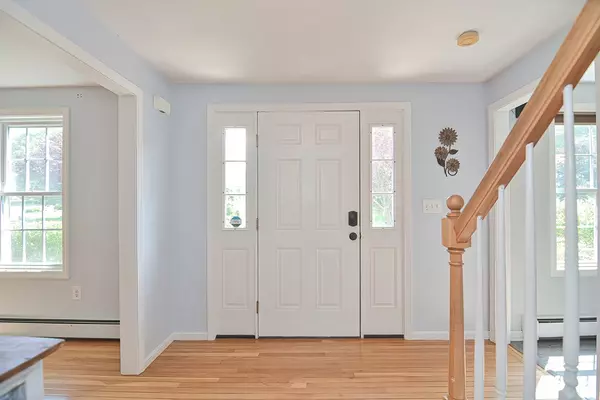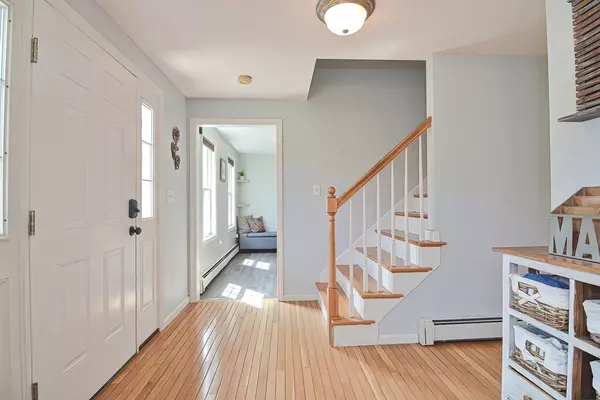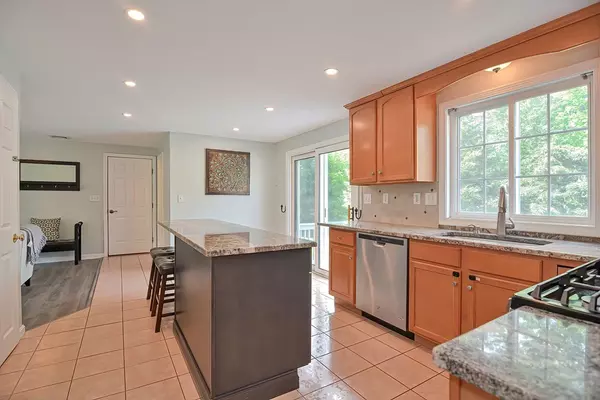$630,000
$579,900
8.6%For more information regarding the value of a property, please contact us for a free consultation.
12 Legion Drive Plainville, MA 02762
4 Beds
2.5 Baths
2,450 SqFt
Key Details
Sold Price $630,000
Property Type Single Family Home
Sub Type Single Family Residence
Listing Status Sold
Purchase Type For Sale
Square Footage 2,450 sqft
Price per Sqft $257
Subdivision Maple Hill Estates
MLS Listing ID 72847035
Sold Date 07/30/21
Style Colonial
Bedrooms 4
Full Baths 2
Half Baths 1
Year Built 2000
Annual Tax Amount $6,928
Tax Year 2021
Lot Size 0.410 Acres
Acres 0.41
Property Description
WELCOME TO MAPLE HILL ESTATES....Wonderful curb appeal w/Traditional floor plan. Spacious foyer w/fire place in the family room and new vinyl flooring...spacious and bright kitchen w/stainless steel appliances, large island and granite. Enjoy the back yard on your porch or patio. Lovely formal living and dining rooms w/pretty hardwood floors. Large master with private bath and grand sized walk in closet. Hardwood flooring in all bedrooms. Lots of closet space and storage. Finished lower level perfect for office and playroom. Beautiful private backyard with vinyl fencing. Great walk to downtown location to our famous Unlikely Bookstore. Great sized two car garage w/ Great commuter location just minutes to route 495, 95 and commuter rail in Mansfield.
Location
State MA
County Norfolk
Zoning res
Direction 1A to Broad to Legion
Rooms
Family Room Cable Hookup, Open Floorplan
Basement Full, Finished, Interior Entry
Primary Bedroom Level Second
Dining Room Flooring - Hardwood
Kitchen Flooring - Stone/Ceramic Tile, Open Floorplan, Slider, Stainless Steel Appliances
Interior
Interior Features Recessed Lighting, Game Room
Heating Forced Air, Natural Gas
Cooling Central Air
Fireplaces Number 1
Appliance Gas Water Heater, Tank Water Heater
Laundry First Floor
Exterior
Exterior Feature Rain Gutters
Garage Spaces 2.0
Fence Fenced
Community Features Public Transportation, Shopping, Pool, Park, Walk/Jog Trails, Golf, Medical Facility, Laundromat, Conservation Area, Highway Access, House of Worship, Public School
Roof Type Shingle
Total Parking Spaces 6
Garage Yes
Building
Lot Description Wooded
Foundation Concrete Perimeter
Sewer Public Sewer
Water Public
Architectural Style Colonial
Schools
Elementary Schools Wood/Jackson
Middle Schools King Philip Jr.
High Schools King Philip
Read Less
Want to know what your home might be worth? Contact us for a FREE valuation!

Our team is ready to help you sell your home for the highest possible price ASAP
Bought with Vladimir Lessage • Boston Metropolitan Realty

