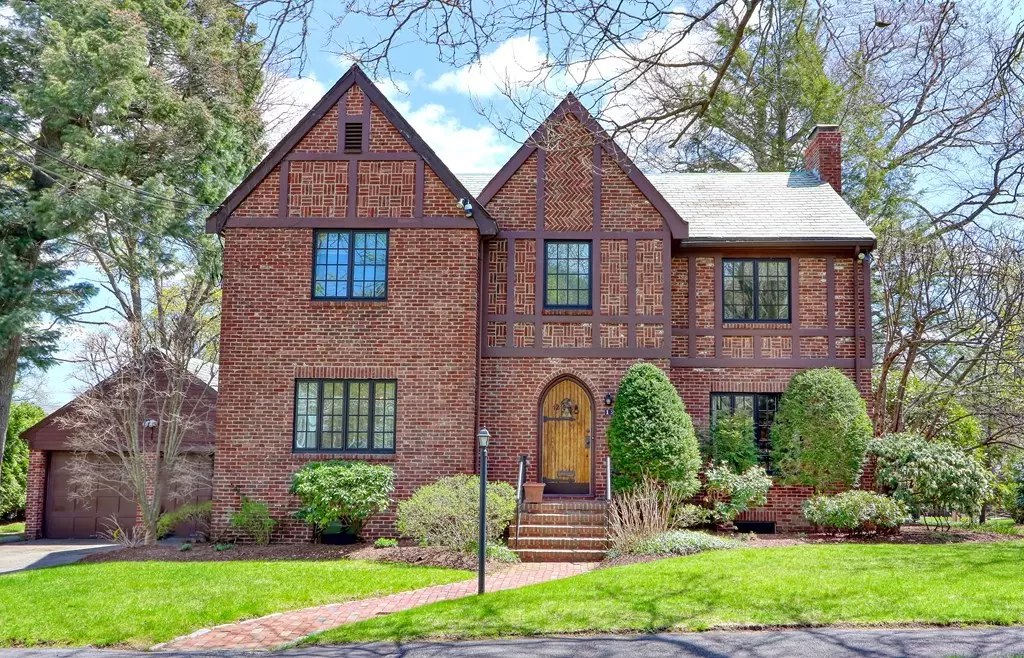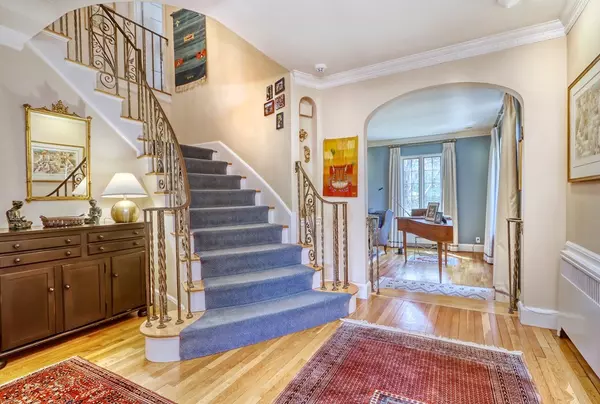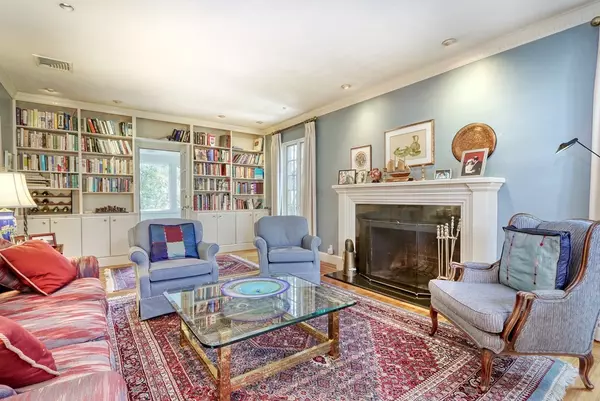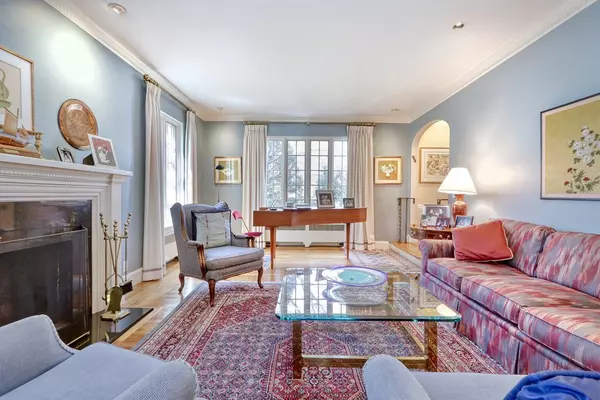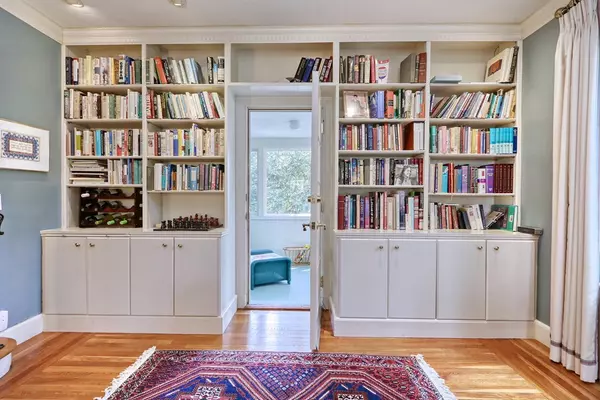$1,740,000
$1,799,000
3.3%For more information regarding the value of a property, please contact us for a free consultation.
12 Ivanhoe St Newton, MA 02458
5 Beds
3.5 Baths
3,428 SqFt
Key Details
Sold Price $1,740,000
Property Type Single Family Home
Sub Type Single Family Residence
Listing Status Sold
Purchase Type For Sale
Square Footage 3,428 sqft
Price per Sqft $507
Subdivision Ward School Area
MLS Listing ID 72821199
Sold Date 07/30/21
Style Tudor
Bedrooms 5
Full Baths 3
Half Baths 1
HOA Y/N false
Year Built 1945
Annual Tax Amount $16,458
Tax Year 2021
Lot Size 0.270 Acres
Acres 0.27
Property Description
This property has been cherished and loved by its owners. They have preserved the original architectural details, updated baths, operating systems, and windows. The step-down living room highlights the custom-crafted fireplace along with dentil moldings and handsome built-ins. The LR opens to a cozy enclosed porch overlooking a large level yard. There is an entertainment size dining room, w/chair railing, and dentil moldings, a spacious eat-in cook's kitchen, a paneled office that leads to a fabulous vaulted ceiling family room, with sliding glass doors open to a fieldstone patio and spacious deck. A dramatic domed ceiling lends glamour to the second floor. The expansive primary suite consists of a full bath and walk-in closet. Three additional bedrooms complete the 2nd floor. Lower level bonus room w/fireplace, and half bath. 2 car attached garage & central air. Easy access to Boston, PIKE, X-press Bus, Ward School, and houses of worship.
Location
State MA
County Middlesex
Zoning SR2
Direction Waverly to Montrose, left on Ivanhoe
Rooms
Family Room Ceiling Fan(s), Vaulted Ceiling(s), Closet/Cabinets - Custom Built, Flooring - Wall to Wall Carpet, Cable Hookup, Exterior Access, Slider, Lighting - Overhead
Basement Partially Finished
Primary Bedroom Level Second
Dining Room Flooring - Hardwood, Chair Rail, Lighting - Overhead
Kitchen Flooring - Wood, Dining Area, Balcony / Deck, Countertops - Stone/Granite/Solid, Second Dishwasher
Interior
Interior Features 1/4 Bath, Bonus Room, Office, Sun Room, Internet Available - Broadband
Heating Baseboard, Hot Water, Natural Gas
Cooling Central Air
Flooring Wood, Tile, Flooring - Stone/Ceramic Tile
Fireplaces Number 2
Fireplaces Type Living Room
Appliance Tank Water Heater, Utility Connections for Gas Range
Laundry In Basement
Exterior
Exterior Feature Rain Gutters, Sprinkler System
Garage Spaces 2.0
Community Features Park, Golf, Highway Access, House of Worship, Public School, University
Utilities Available for Gas Range
Roof Type Slate, Rubber
Total Parking Spaces 4
Garage Yes
Building
Lot Description Corner Lot, Wooded, Level
Foundation Concrete Perimeter
Sewer Public Sewer
Water Public
Architectural Style Tudor
Schools
Elementary Schools Ward
Middle Schools Bigelow
High Schools North
Others
Acceptable Financing Contract
Listing Terms Contract
Read Less
Want to know what your home might be worth? Contact us for a FREE valuation!

Our team is ready to help you sell your home for the highest possible price ASAP
Bought with Orit Aviv • Compass

