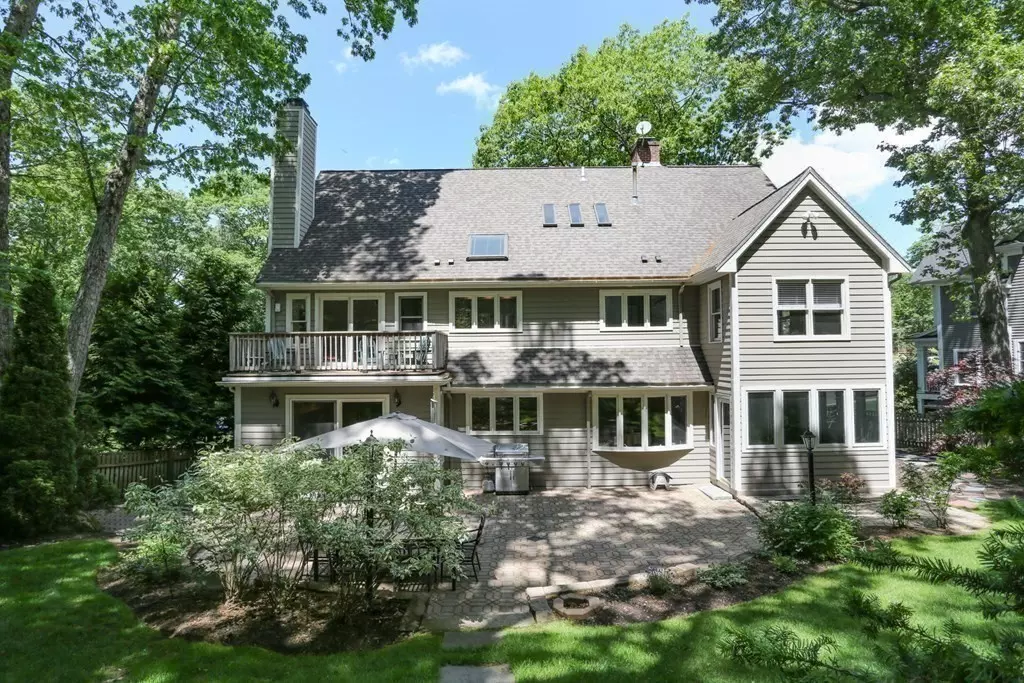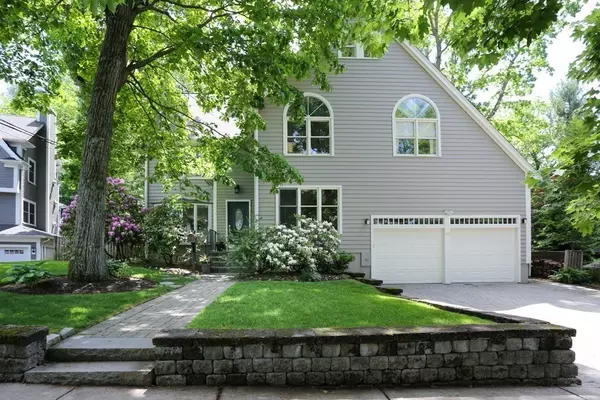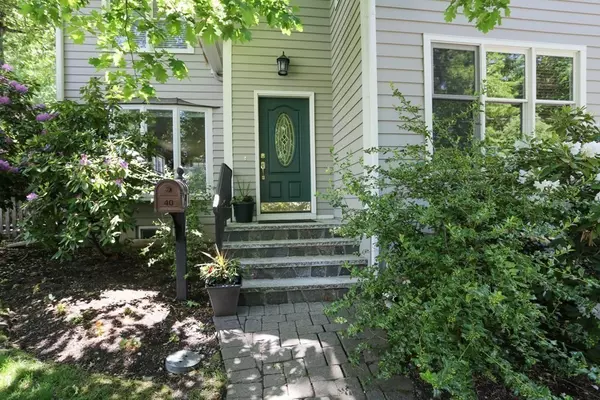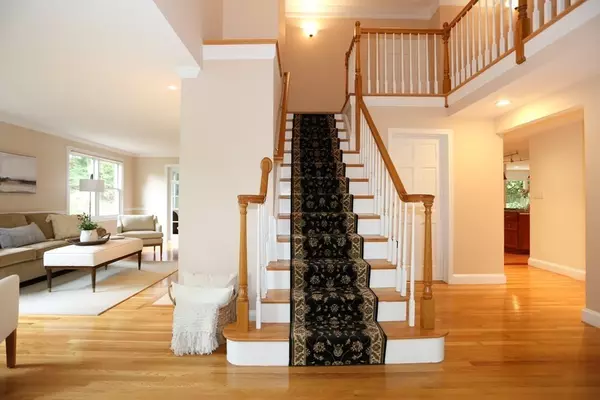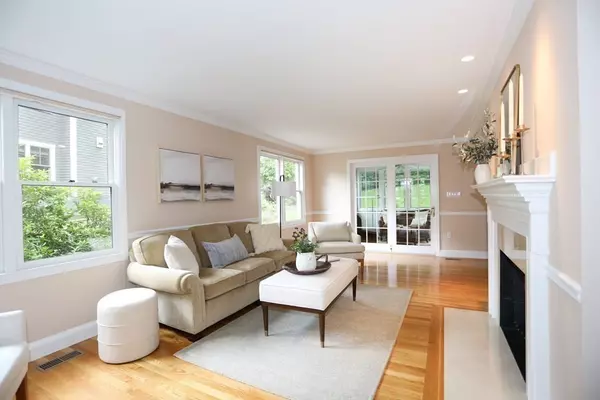$2,010,000
$1,999,000
0.6%For more information regarding the value of a property, please contact us for a free consultation.
40 Newbrook Cir Newton, MA 02467
5 Beds
4.5 Baths
4,250 SqFt
Key Details
Sold Price $2,010,000
Property Type Single Family Home
Sub Type Single Family Residence
Listing Status Sold
Purchase Type For Sale
Square Footage 4,250 sqft
Price per Sqft $472
Subdivision Chestnut Hill
MLS Listing ID 72854047
Sold Date 07/30/21
Style Contemporary
Bedrooms 5
Full Baths 4
Half Baths 1
Year Built 1948
Annual Tax Amount $20,684
Tax Year 2021
Lot Size 0.260 Acres
Acres 0.26
Property Description
FABULOUS five-bedroom family home is nestled into a Chestnut Hill cul de sac. Lovingly cared for, this contemporary Cape style home sits near quiet conservation land and walking trails, yet is just minutes to bustling Chestnut Hill shops, restaurants, and schools. Step into the bright entryway with staircase, large windows, and fireplaced living room. Turn into the three-season sun room with access to your private outdoor patio and enclosed yard. Your family will love gathering in this kitchen with its super-sized granite island and open family room with sliders to the patio. Four bedrooms on the second floor include a primary suite with vaulted ceilings, his-and-hers closets, and a luxurious spa-like bathroom with heated floor and soaking tub. Sitting room/office leads to a balcony overlooking your peaceful backyard. The third-floor suite is perfect for guests, teenagers or au pair. This home includes a first-floor office, finished basement, walk in cedar closet, and more!
Location
State MA
County Middlesex
Area Chestnut Hill
Zoning SR3
Direction Brookline Street to Audubon Drive or Rolling Lane. Follow to Newbrook Circle.
Rooms
Family Room Flooring - Hardwood, Slider
Basement Partially Finished, Sump Pump
Primary Bedroom Level Second
Dining Room Flooring - Hardwood, Window(s) - Bay/Bow/Box
Kitchen Flooring - Hardwood, Countertops - Stone/Granite/Solid, Kitchen Island, Stainless Steel Appliances, Lighting - Pendant
Interior
Interior Features Bathroom - With Shower Stall, Closet/Cabinets - Custom Built, Slider, Bathroom, Home Office, Sun Room, Bonus Room
Heating Forced Air, Natural Gas
Cooling Central Air
Flooring Wood, Tile, Carpet, Flooring - Stone/Ceramic Tile, Flooring - Hardwood, Flooring - Wall to Wall Carpet
Fireplaces Number 3
Fireplaces Type Living Room
Appliance Oven, Dishwasher, Disposal, Microwave, Countertop Range, Refrigerator, Washer, Dryer, Instant Hot Water, Plumbed For Ice Maker, Utility Connections for Gas Range
Laundry Flooring - Stone/Ceramic Tile, Second Floor
Exterior
Exterior Feature Balcony - Exterior, Balcony, Rain Gutters, Storage, Professional Landscaping, Sprinkler System
Garage Spaces 2.0
Fence Fenced/Enclosed, Fenced
Community Features Public Transportation, Shopping, Park, Walk/Jog Trails, Golf, Medical Facility, Bike Path, Conservation Area, Highway Access, Private School, Public School, University
Utilities Available for Gas Range, Icemaker Connection
Roof Type Shingle
Total Parking Spaces 2
Garage Yes
Building
Foundation Concrete Perimeter
Sewer Public Sewer
Water Public
Architectural Style Contemporary
Schools
Elementary Schools Mem-Spaulding
Middle Schools Oak Hill
High Schools Newton South
Others
Acceptable Financing Contract
Listing Terms Contract
Read Less
Want to know what your home might be worth? Contact us for a FREE valuation!

Our team is ready to help you sell your home for the highest possible price ASAP
Bought with Melissa Dailey • Coldwell Banker Realty - Wellesley

