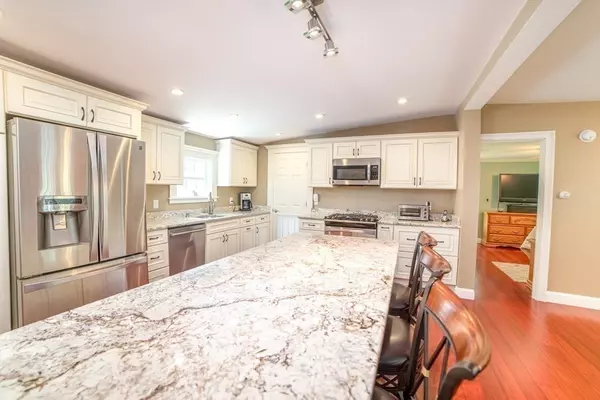$319,900
$319,900
For more information regarding the value of a property, please contact us for a free consultation.
58-9 South Meadow Village Carver, MA 02330
3 Beds
2 Baths
1,404 SqFt
Key Details
Sold Price $319,900
Property Type Mobile Home
Sub Type Mobile Home
Listing Status Sold
Purchase Type For Sale
Square Footage 1,404 sqft
Price per Sqft $227
Subdivision South Meadow Village - 55+ Community
MLS Listing ID 72853395
Sold Date 07/30/21
Bedrooms 3
Full Baths 2
HOA Fees $345
HOA Y/N true
Year Built 1985
Property Description
Sought after 55 + or better South Meadow Village, nestled among the pines, ponds and cranberry bogs of Carver, Ma. Spacious double-wide with open concept kitchen/ dining. Updated cabinetry, stainless steel appliances, recessed lighting, granite counters with expanded center Island. Laundry room off the kitchen. Living room with hardwood floors and gas fireplace. Master bedroom has a walk-in closet, hardwood floors ceiling fan, crown molding, with master bathroom with tub. 2 additional bedrooms with ceiling fans, crown molding, hardwood floors Enclosed 3 Season room with extended deck overlooks the corner lot with mature plantings, a paved driveway with Car Port and a Storage shed. The home also offers Central Air and a back-up Generator for those occasional weather related storms. Enjoy the Amenities that S.M.V. has to offer ,Inground pool, Bocce Court, Clubhouse, beautiful trails. A new lifestyle awaits you!
Location
State MA
County Plymouth
Direction South Meadow Road to Ward Street straight to cluster 58
Rooms
Primary Bedroom Level First
Dining Room Flooring - Wood, Recessed Lighting, Slider, Lighting - Overhead
Kitchen Flooring - Wood, Countertops - Stone/Granite/Solid, Countertops - Upgraded, Kitchen Island, Cabinets - Upgraded, Open Floorplan, Recessed Lighting, Stainless Steel Appliances, Gas Stove, Lighting - Overhead
Interior
Interior Features Slider, Sun Room
Heating Forced Air, Oil
Cooling Central Air
Flooring Wood, Tile, Wood Laminate, Flooring - Stone/Ceramic Tile
Fireplaces Number 1
Fireplaces Type Living Room
Appliance Range, Dishwasher, Microwave, Refrigerator, Washer, Dryer, Electric Water Heater, Plumbed For Ice Maker, Utility Connections for Gas Range, Utility Connections for Gas Oven, Utility Connections for Electric Dryer
Laundry Electric Dryer Hookup, Washer Hookup, First Floor
Exterior
Exterior Feature Rain Gutters, Storage, Sprinkler System
Pool In Ground
Community Features Shopping, Pool, Walk/Jog Trails, Golf, Conservation Area
Utilities Available for Gas Range, for Gas Oven, for Electric Dryer, Icemaker Connection
Roof Type Shingle, Rubber
Total Parking Spaces 4
Garage Yes
Building
Lot Description Corner Lot
Foundation Slab
Sewer Private Sewer
Water Well
Others
Senior Community true
Acceptable Financing Contract
Listing Terms Contract
Read Less
Want to know what your home might be worth? Contact us for a FREE valuation!

Our team is ready to help you sell your home for the highest possible price ASAP
Bought with Marci McDonough • Houston Real Estate





