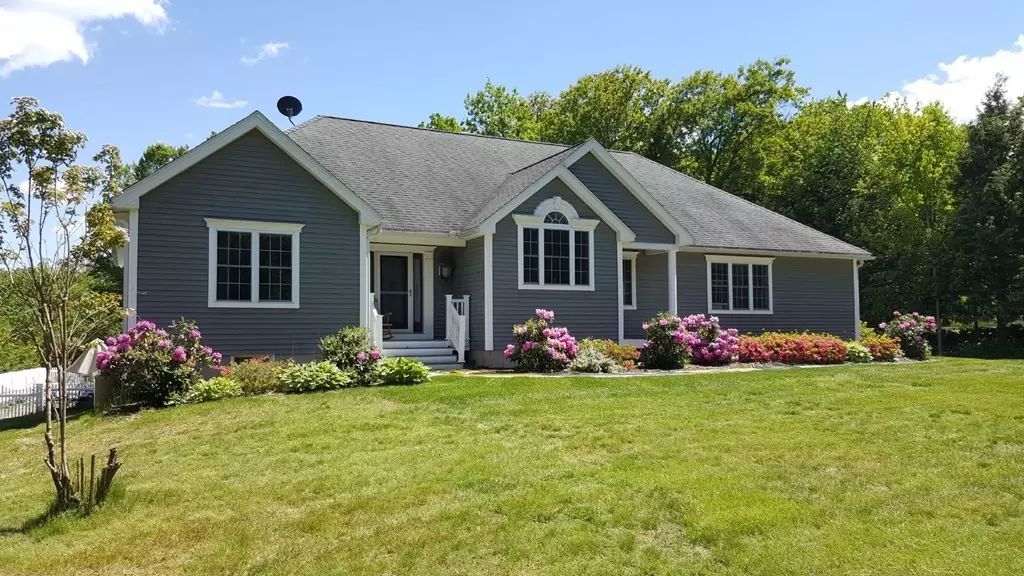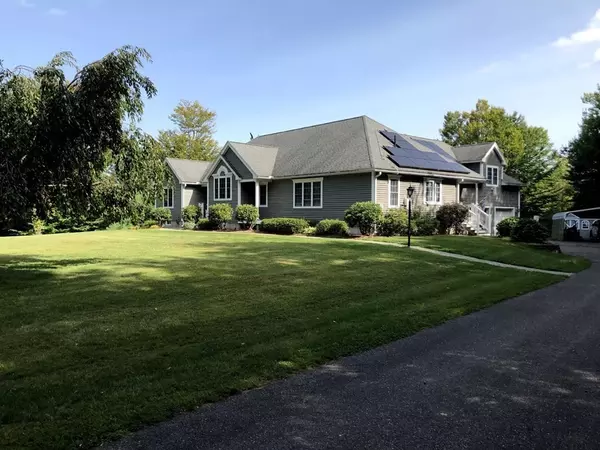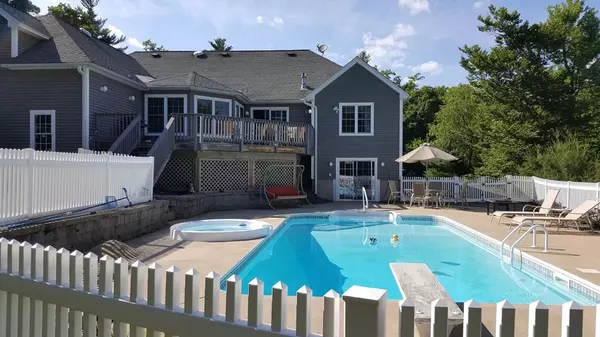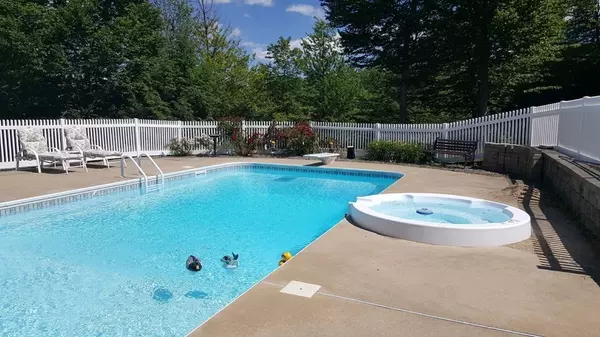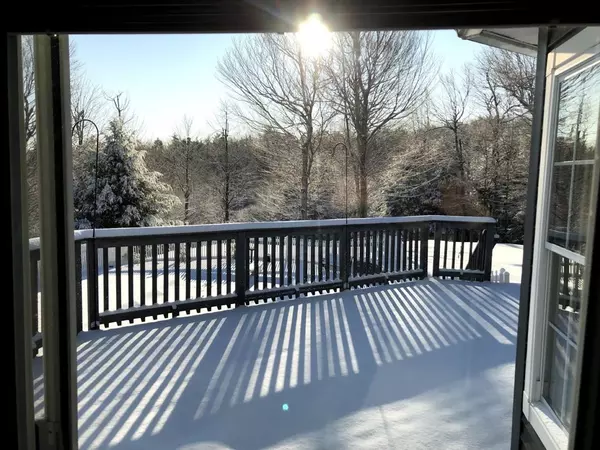$702,000
$639,000
9.9%For more information regarding the value of a property, please contact us for a free consultation.
56 Davis Rd Westminster, MA 01473
3 Beds
2 Baths
3,200 SqFt
Key Details
Sold Price $702,000
Property Type Single Family Home
Sub Type Single Family Residence
Listing Status Sold
Purchase Type For Sale
Square Footage 3,200 sqft
Price per Sqft $219
MLS Listing ID 72836157
Sold Date 07/20/21
Style Ranch
Bedrooms 3
Full Baths 2
Year Built 2002
Annual Tax Amount $8,643
Tax Year 2021
Lot Size 5.270 Acres
Acres 5.27
Property Description
Beautiful Executive Ranch on a quiet 5 acre lot. Only 1 neighbor within view. Large master BR suite w/ walk in closet & private bath, new tiled shower stall & jacuzzi. Home office easily accessed thru french doors in the large living room. New Granite counters, stainless appliances & backsplash, Garage FL repainted, 80 percent of interior walls repainted, exterior lighting system, all 2019. Solar panels installed Dec 2018.. total electric cost has been cut apprx 70 percent. Pellet stove in basement. Propane tanks supply pool heater & kitchen range plus a back up water heater used during the summer when the heating system is shut down. Nothing but the best care & maintenance has been lavished on this home by the original owner for the past 18 years.2x6 constuction, professional landscaping, paved driveway, shed, and covered car port for 2 vehicles. House is located on newly paved road, sits high on the lot with a great view from the fenced in Pool. Back yard has a built in fire pit.
Location
State MA
County Worcester
Zoning r
Direction use GPS
Rooms
Basement Partially Finished
Interior
Interior Features Sauna/Steam/Hot Tub, Finish - Cement Plaster, Wired for Sound
Heating Radiant, Oil
Cooling Central Air
Flooring Wood, Tile, Carpet
Fireplaces Number 1
Appliance Range, Dishwasher, Microwave, ENERGY STAR Qualified Refrigerator, Oil Water Heater, Plumbed For Ice Maker, Utility Connections for Gas Range, Utility Connections for Electric Range, Utility Connections for Gas Oven, Utility Connections for Electric Oven, Utility Connections for Electric Dryer
Laundry Washer Hookup
Exterior
Exterior Feature Rain Gutters, Storage, Professional Landscaping, Decorative Lighting
Garage Spaces 2.0
Pool Pool - Inground Heated
Community Features Shopping, Park, Walk/Jog Trails, Bike Path, Conservation Area, Highway Access
Utilities Available for Gas Range, for Electric Range, for Gas Oven, for Electric Oven, for Electric Dryer, Washer Hookup, Icemaker Connection
Roof Type Shingle
Total Parking Spaces 6
Garage Yes
Private Pool true
Building
Lot Description Cleared
Foundation Concrete Perimeter
Sewer Inspection Required for Sale
Water Private
Architectural Style Ranch
Schools
Elementary Schools Westminster
Middle Schools Overlook
High Schools Oakmont
Read Less
Want to know what your home might be worth? Contact us for a FREE valuation!

Our team is ready to help you sell your home for the highest possible price ASAP
Bought with Miller Real Estate Group • Century 21 MetroWest

