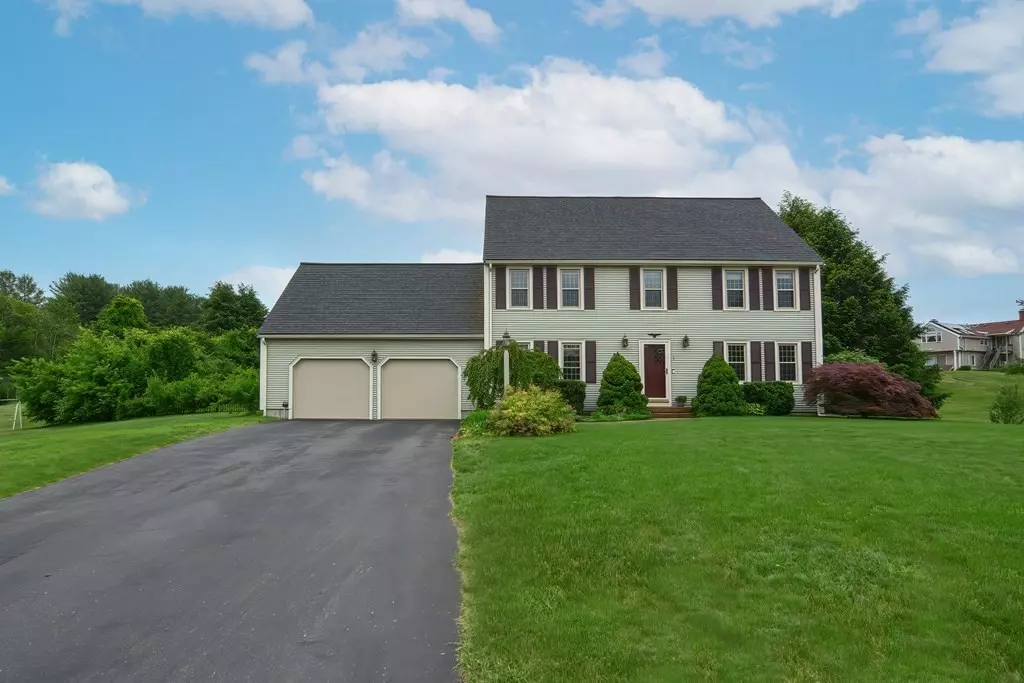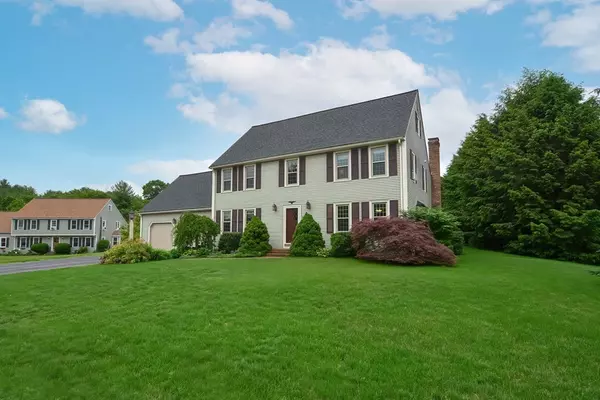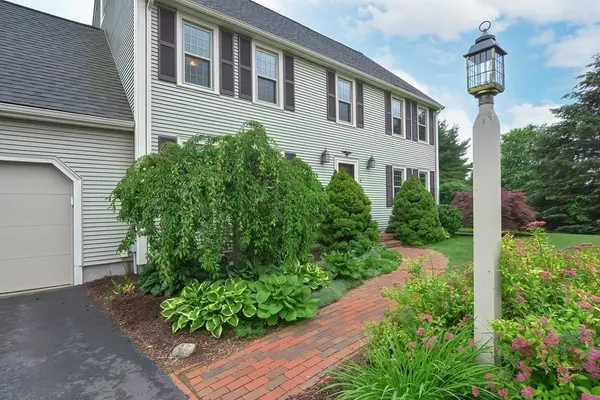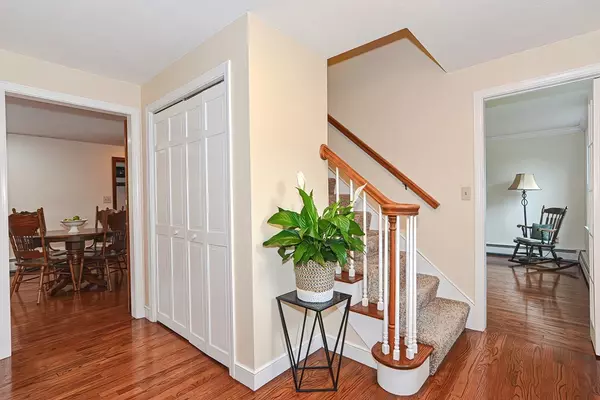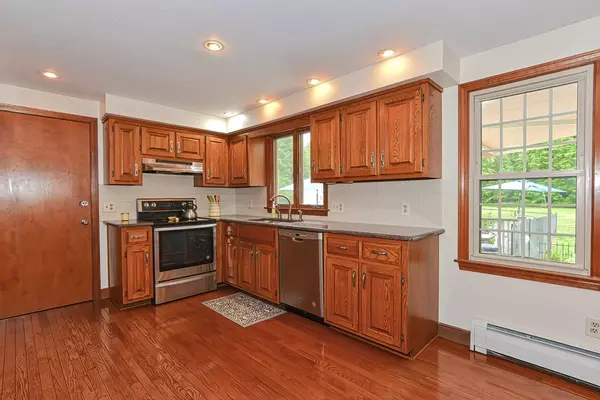$635,000
$625,000
1.6%For more information regarding the value of a property, please contact us for a free consultation.
3 Pease Rd Upton, MA 01568
4 Beds
2.5 Baths
2,768 SqFt
Key Details
Sold Price $635,000
Property Type Single Family Home
Sub Type Single Family Residence
Listing Status Sold
Purchase Type For Sale
Square Footage 2,768 sqft
Price per Sqft $229
MLS Listing ID 72851815
Sold Date 08/03/21
Style Colonial
Bedrooms 4
Full Baths 2
Half Baths 1
Year Built 1986
Annual Tax Amount $7,834
Tax Year 2021
Lot Size 0.690 Acres
Acres 0.69
Property Description
Enjoy the suburban lifestyle in this picture-perfect Colonial in wonderful cul-de-sac neighborhood. This meticulously maintained home is bright and airy with MANY UPDATES inside and out. Gleaming Hardwood floors just refinished throughout 1st floor. Spacious Eat-In Kitchen with granite counters and updated stainless appliances. Flexible floor plan with sun-filled Dining Room and front to back Living Room and fireplaced Family Room with large windows overlooking your own BACKYARD OASIS with In-Ground Heated Saltwater Pool, exposed aggregate decking, sun setter awning over Deck, and storage shed. 1st floor Laundry and Mud Room. 4 large Bedrooms upstairs. Gorgeous Master Bath with Tiled/Glass Shower. NEW Oil Tank. NEW Roof. Expansion potential in WALK-UP ATTIC. Finished Lower Level. The list of improvements goes on and on! Come see what makes this home so special and start packing. WELCOME TO YOUR NEW HOME! Showings begin at Open House Fri. 6/18 at 5:30PM OR call for your private showing.
Location
State MA
County Worcester
Zoning 2
Direction Mendon Road to Pease Road
Rooms
Family Room Flooring - Hardwood
Basement Full, Finished, Bulkhead
Primary Bedroom Level Second
Dining Room Flooring - Hardwood
Kitchen Flooring - Hardwood, Pantry, Countertops - Stone/Granite/Solid, Stainless Steel Appliances
Interior
Interior Features Mud Room, Foyer, Play Room
Heating Baseboard, Oil
Cooling Window Unit(s)
Flooring Tile, Carpet, Hardwood, Flooring - Stone/Ceramic Tile, Flooring - Hardwood, Flooring - Wall to Wall Carpet
Fireplaces Number 1
Fireplaces Type Family Room
Appliance Range, Dishwasher, Refrigerator, Washer, Dryer, Utility Connections for Electric Range, Utility Connections for Electric Oven, Utility Connections for Electric Dryer
Laundry Flooring - Stone/Ceramic Tile, First Floor, Washer Hookup
Exterior
Garage Spaces 2.0
Fence Fenced/Enclosed
Pool Pool - Inground Heated
Community Features Public Transportation, Shopping, Park, Highway Access, Public School
Utilities Available for Electric Range, for Electric Oven, for Electric Dryer, Washer Hookup
Waterfront Description Beach Front, Lake/Pond, 1 to 2 Mile To Beach
Roof Type Shingle
Total Parking Spaces 6
Garage Yes
Private Pool true
Building
Lot Description Cul-De-Sac, Wooded, Cleared, Level
Foundation Concrete Perimeter
Sewer Private Sewer
Water Public
Architectural Style Colonial
Schools
Elementary Schools Memorial
Middle Schools Miscoe
High Schools Nipmuc
Read Less
Want to know what your home might be worth? Contact us for a FREE valuation!

Our team is ready to help you sell your home for the highest possible price ASAP
Bought with Mark Galante • Keller Williams Boston MetroWest

