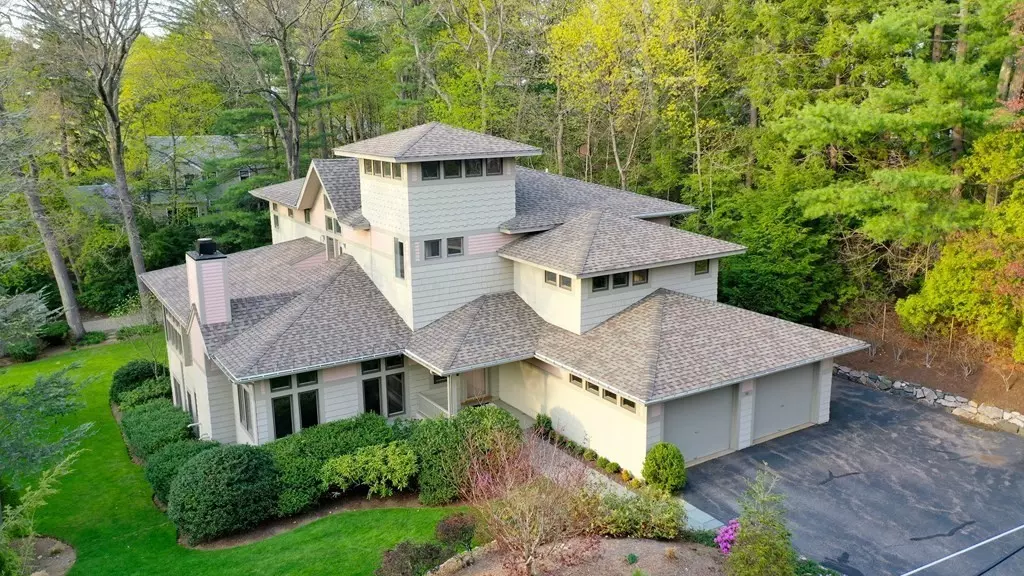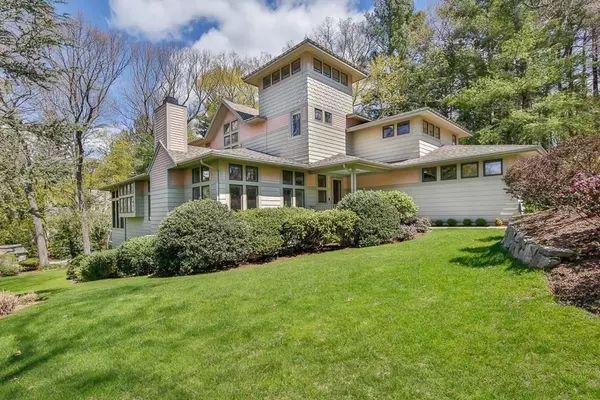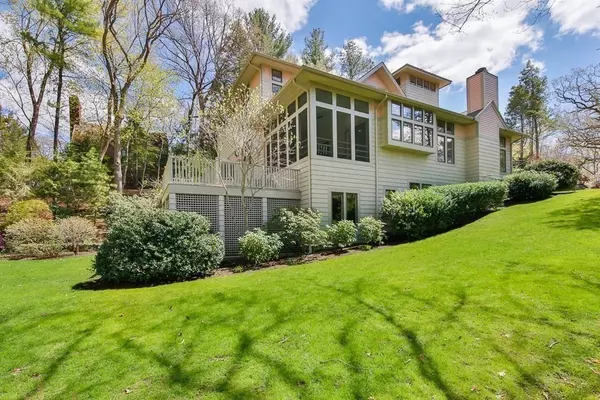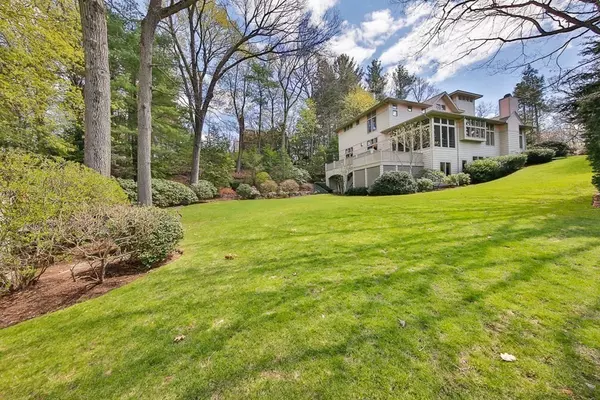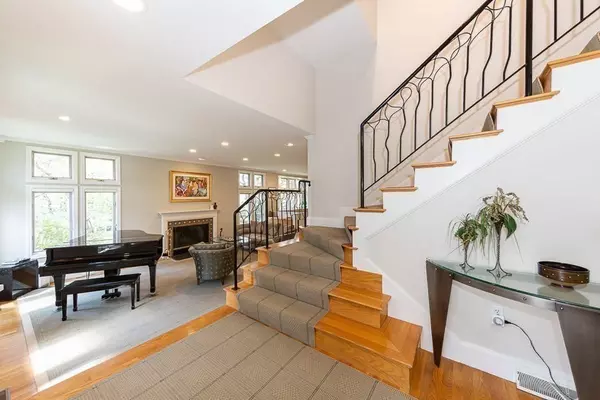$2,825,000
$2,875,000
1.7%For more information regarding the value of a property, please contact us for a free consultation.
61 Prospect Avenue Newton, MA 02460
5 Beds
4.5 Baths
5,636 SqFt
Key Details
Sold Price $2,825,000
Property Type Single Family Home
Sub Type Single Family Residence
Listing Status Sold
Purchase Type For Sale
Square Footage 5,636 sqft
Price per Sqft $501
Subdivision Newtonville
MLS Listing ID 72822597
Sold Date 08/03/21
Style Contemporary
Bedrooms 5
Full Baths 4
Half Baths 1
Year Built 1990
Annual Tax Amount $24,172
Tax Year 2021
Lot Size 0.510 Acres
Acres 0.51
Property Description
By Appt Only OH Sun 12-130. Impeccably maintained Contemporary on manicured ½ acre lot near Newtonville shops, restaurants, commuter rail, schools – one of a kind! Soaring ceilings, oversized windows and an incredible open floor plan centered around a modern kitchen featuring Pedini custom Italian cabinetry; Miele appliances; Cambria quartz; an oversized island w/ prep sink, seating and storage; plus a 2 sided FP connecting kitchen and adjacent family room. Fantastic! Retreat to a peaceful screened porch, new family room, gym, game room or one of 3 private offices. Really?! Oversized master features lounge area and designer bath, the family BRs their own unique personalities. And a surprise in the full walk-out lower level, which includes a huge game room PLUS a fully equipped suite with bedroom, full bath, kitchenette and living/dining dining - perfect for au-pair, multigenerational living or home business. Magnificent grounds, screened in porch, deck for grilling & bluestone patio
Location
State MA
County Middlesex
Area Newtonville
Zoning SR2
Direction West on Comm. Ave, right on Walnut St., left on Prospect.
Rooms
Family Room Flooring - Wood, Recessed Lighting
Basement Full, Finished, Walk-Out Access, Interior Entry
Primary Bedroom Level Second
Dining Room Closet/Cabinets - Custom Built, Flooring - Hardwood, Exterior Access, Recessed Lighting, Lighting - Overhead
Kitchen Closet/Cabinets - Custom Built, Flooring - Wood, Dining Area, Balcony - Exterior, Pantry, Countertops - Stone/Granite/Solid, Kitchen Island, Breakfast Bar / Nook, Open Floorplan, Recessed Lighting, Remodeled, Second Dishwasher, Stainless Steel Appliances, Gas Stove
Interior
Interior Features Bathroom - Full, Bathroom - Tiled With Shower Stall, Lighting - Sconce, Closet, Recessed Lighting, Closet/Cabinets - Custom Built, Lighting - Overhead, Dining Area, Bathroom, Office, Foyer, Mud Room, Inlaw Apt.
Heating Forced Air, Natural Gas
Cooling Central Air
Flooring Tile, Carpet, Hardwood, Flooring - Stone/Ceramic Tile, Flooring - Hardwood, Flooring - Wall to Wall Carpet
Fireplaces Number 1
Fireplaces Type Living Room
Appliance Range, Dishwasher, Disposal, Refrigerator, Freezer, Washer, Dryer, Range Hood, Gas Water Heater, Utility Connections for Gas Range
Laundry Laundry Closet, Closet/Cabinets - Custom Built, Flooring - Stone/Ceramic Tile, Countertops - Stone/Granite/Solid, Washer Hookup, Lighting - Overhead, Second Floor
Exterior
Exterior Feature Rain Gutters, Storage, Professional Landscaping, Sprinkler System, Garden
Garage Spaces 2.0
Community Features Public Transportation, Shopping, Park, Walk/Jog Trails, Golf, Laundromat, Highway Access, Private School, Public School, T-Station, Sidewalks
Utilities Available for Gas Range, Washer Hookup
Roof Type Shingle
Total Parking Spaces 3
Garage Yes
Building
Foundation Concrete Perimeter
Sewer Public Sewer
Water Public
Architectural Style Contemporary
Schools
Elementary Schools Cabot
Middle Schools Day
High Schools Newton North
Others
Senior Community false
Read Less
Want to know what your home might be worth? Contact us for a FREE valuation!

Our team is ready to help you sell your home for the highest possible price ASAP
Bought with Taylor Yates • Coldwell Banker Realty - Weston

