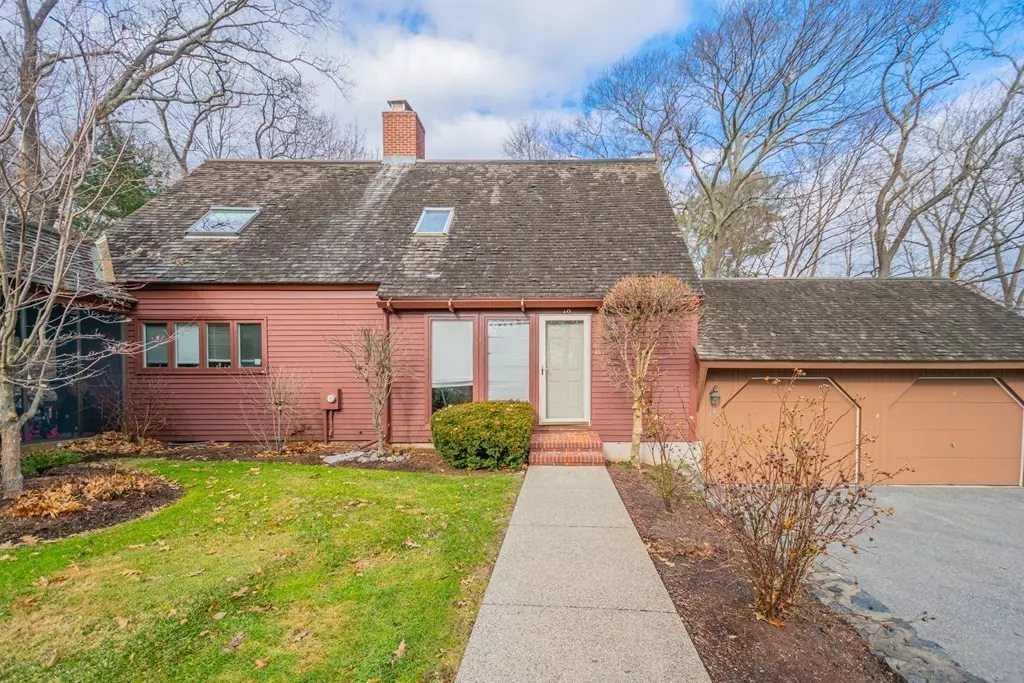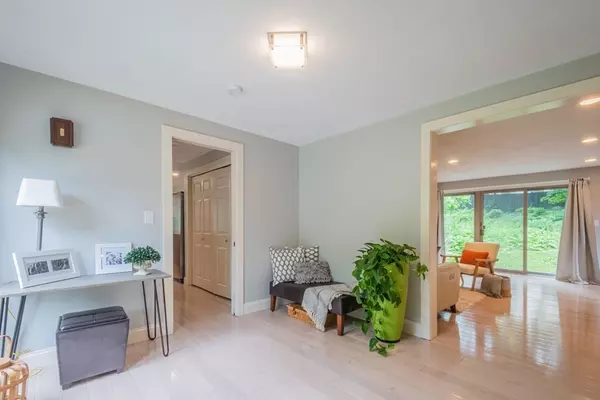$760,000
$760,000
For more information regarding the value of a property, please contact us for a free consultation.
18 Potter Pond #18 Lexington, MA 02421
2 Beds
2.5 Baths
1,816 SqFt
Key Details
Sold Price $760,000
Property Type Condo
Sub Type Condominium
Listing Status Sold
Purchase Type For Sale
Square Footage 1,816 sqft
Price per Sqft $418
MLS Listing ID 72847238
Sold Date 08/06/21
Bedrooms 2
Full Baths 2
Half Baths 1
HOA Fees $930/mo
HOA Y/N true
Year Built 1981
Annual Tax Amount $9,569
Tax Year 2021
Lot Size 435 Sqft
Acres 0.01
Property Sub-Type Condominium
Property Description
A rare find in the desirable Potter Pond community, this updated and immaculate home allows the privacy of single-family living yet offers the carefree conveniences of condo ownership. Welcome home to a peaceful, park-like setting with walking trails, tennis courts, and a sparkling pond for tranquil nature views. The living and dining room's double-sided fireplace provides a cozy atmosphere on chilly nights. A 2017 renovation created the modern kitchen where the chef's culinary skills are guaranteed to shine with stainless steel appliances, quartz countertops and stylish cabinetry. The master suite has his/hers closets, a skylight and a beautifully updated master bathroom featuring a tiled tub with shower and a frameless glass door. Relax on the wraparound screened porch perfect for outdoor living rain or shine. Potter Pond has a rural feel, yet is close to public transportation, highway routes, and only a short drive to the popular Wilson's Farm and everything Lexington has to offer.
Location
State MA
County Middlesex
Zoning RD
Direction Walnut Street or Concord Ave to Potter Pond
Rooms
Primary Bedroom Level Second
Dining Room Window(s) - Picture, Open Floorplan, Recessed Lighting
Kitchen Flooring - Hardwood, Countertops - Stone/Granite/Solid, Open Floorplan, Recessed Lighting, Stainless Steel Appliances
Interior
Interior Features Entrance Foyer
Heating Forced Air, Natural Gas
Cooling Central Air
Flooring Tile, Hardwood, Flooring - Hardwood
Fireplaces Number 1
Fireplaces Type Dining Room, Living Room
Appliance Range, Dishwasher, Microwave, Refrigerator, Washer, Dryer, Range Hood, Gas Water Heater, Tank Water Heater
Laundry First Floor, In Unit
Exterior
Exterior Feature Rain Gutters, Stone Wall
Garage Spaces 1.0
Community Features Public Transportation, Walk/Jog Trails, Conservation Area, Highway Access, Public School
Roof Type Shingle
Total Parking Spaces 2
Garage Yes
Building
Story 2
Sewer Public Sewer
Water Public
Schools
Elementary Schools School Board
Middle Schools Clarke Ms
High Schools Lexington Hs
Others
Pets Allowed Yes w/ Restrictions
Read Less
Want to know what your home might be worth? Contact us for a FREE valuation!

Our team is ready to help you sell your home for the highest possible price ASAP
Bought with Skambas Realty Group • Compass





