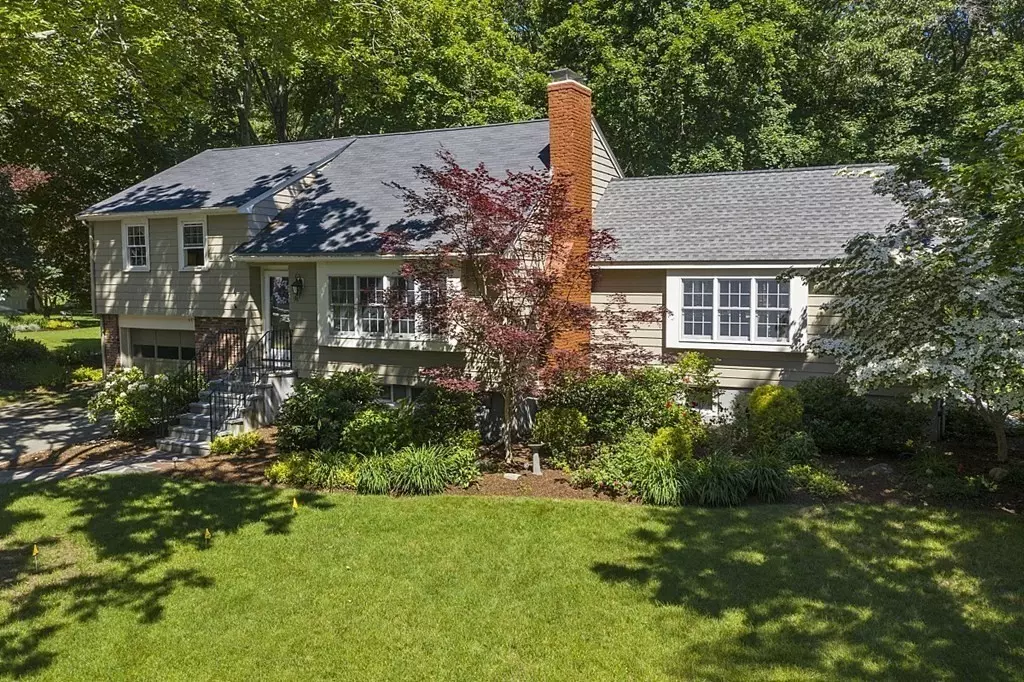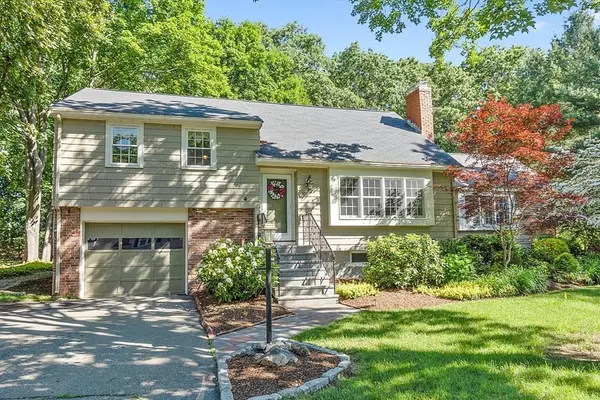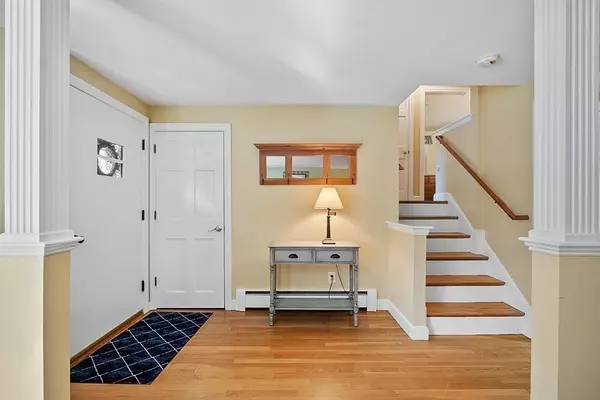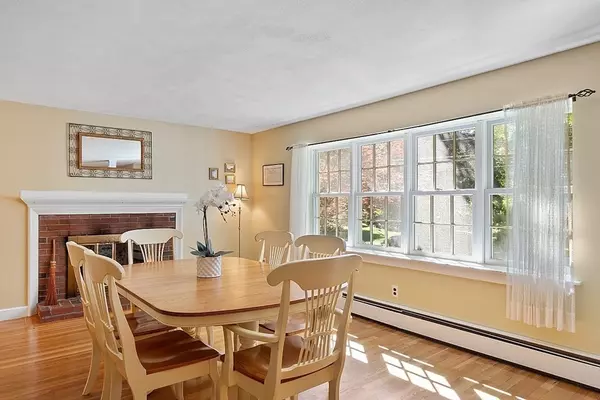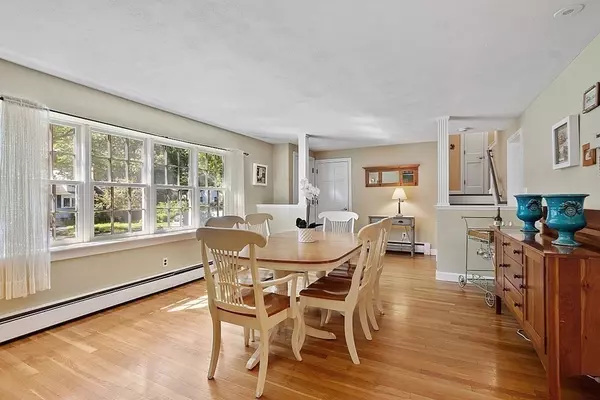$1,135,000
$875,000
29.7%For more information regarding the value of a property, please contact us for a free consultation.
91 Minuteman Drive Concord, MA 01742
3 Beds
1.5 Baths
2,630 SqFt
Key Details
Sold Price $1,135,000
Property Type Single Family Home
Sub Type Single Family Residence
Listing Status Sold
Purchase Type For Sale
Square Footage 2,630 sqft
Price per Sqft $431
MLS Listing ID 72853382
Sold Date 08/06/21
Style Colonial
Bedrooms 3
Full Baths 1
Half Baths 1
HOA Y/N false
Year Built 1960
Annual Tax Amount $10,596
Tax Year 2021
Lot Size 0.470 Acres
Acres 0.47
Property Description
Prepare to be impressed! Spacious, open floor plan flooded with natural light...this is what you've been searching for! Simply lovely colonial in sought after Concord neighborhood. Fantastic addition/renovations include kitchen w/Wolfe range, wall oven, oversized island, custom cabinetry, breakfast room w/slider to spacious deck. Large family room w/vaulted ceiling & French doors to deck. Enjoy summer months w/central AC. The oversized dining room w/fireplace is a wonderful space to entertain family and friends. The full tiled bath is tastefully renovated, 3 Bedrooms all w/hardwood floors & ample closet space. Enjoy the partially finished lower level w/2nd fireplace; perfect for a home office, gym or indoor place space. There is a large storage room & workshop area w/bulkhead to exterior. Enjoy soccer games on the level yard directly adjacent to Bay Circuit trail/Great Meadows offers wonderful outdoor experiences leading to vibrant Concord Center. Heritage Swim & Tennis club is nearby
Location
State MA
County Middlesex
Zoning B
Direction Concord Center to Bedford Street; left on Prescott right on Minuteman
Rooms
Family Room Cathedral Ceiling(s), Ceiling Fan(s), Flooring - Hardwood, Balcony / Deck, Cable Hookup, Exterior Access, Recessed Lighting
Basement Full, Partially Finished, Interior Entry, Bulkhead, Concrete
Primary Bedroom Level Second
Dining Room Flooring - Hardwood, Window(s) - Bay/Bow/Box, Open Floorplan
Kitchen Closet, Closet/Cabinets - Custom Built, Flooring - Hardwood, Dining Area, Balcony / Deck, Pantry, Countertops - Upgraded, Kitchen Island, Cable Hookup, Deck - Exterior, Exterior Access, Open Floorplan, Recessed Lighting, Remodeled, Slider, Gas Stove, Lighting - Pendant
Interior
Interior Features Closet, Play Room, Internet Available - Broadband
Heating Central, Baseboard, Natural Gas, Fireplace(s)
Cooling Central Air
Flooring Tile, Carpet, Hardwood
Fireplaces Number 2
Fireplaces Type Dining Room
Appliance Oven, Dishwasher, Microwave, Countertop Range, Refrigerator, Freezer, Washer, Dryer, Range Hood, Gas Water Heater, Tank Water Heater, Utility Connections for Electric Range, Utility Connections for Electric Oven
Laundry Washer Hookup
Exterior
Exterior Feature Storage
Garage Spaces 1.0
Community Features Shopping, Pool, Tennis Court(s), Park, Walk/Jog Trails, Medical Facility, Bike Path, Conservation Area, Highway Access, House of Worship, Private School, Public School
Utilities Available for Electric Range, for Electric Oven, Washer Hookup
Roof Type Shingle
Total Parking Spaces 4
Garage Yes
Building
Lot Description Level
Foundation Concrete Perimeter
Sewer Private Sewer
Water Public
Architectural Style Colonial
Schools
Elementary Schools Alcott
Middle Schools Peabody/Sanborn
High Schools Cchs
Others
Senior Community false
Acceptable Financing Contract
Listing Terms Contract
Read Less
Want to know what your home might be worth? Contact us for a FREE valuation!

Our team is ready to help you sell your home for the highest possible price ASAP
Bought with Evarts + McLean Group • Compass

