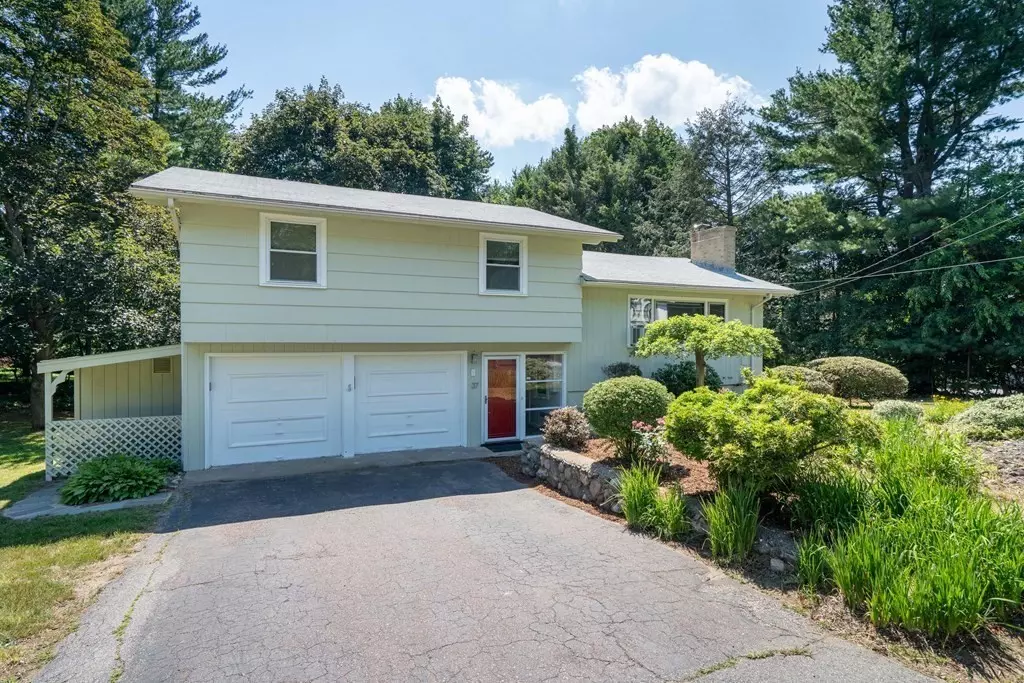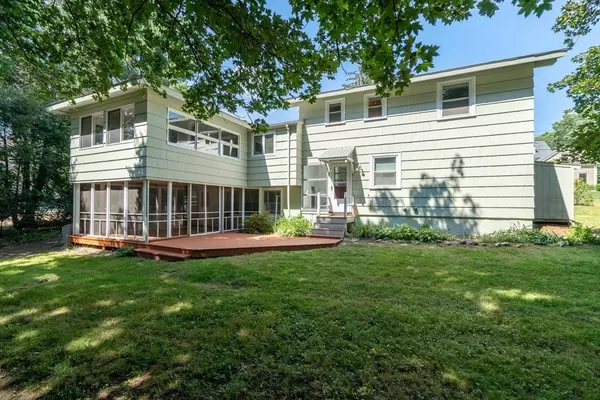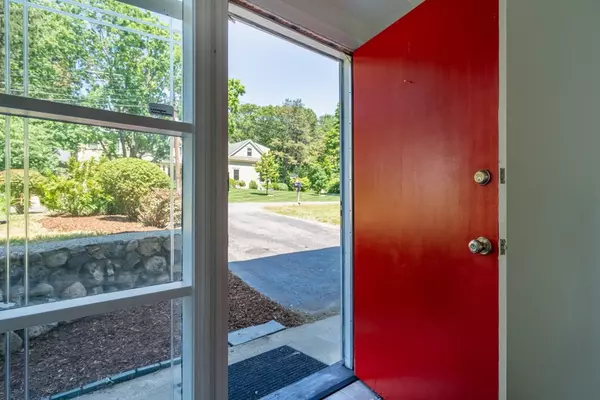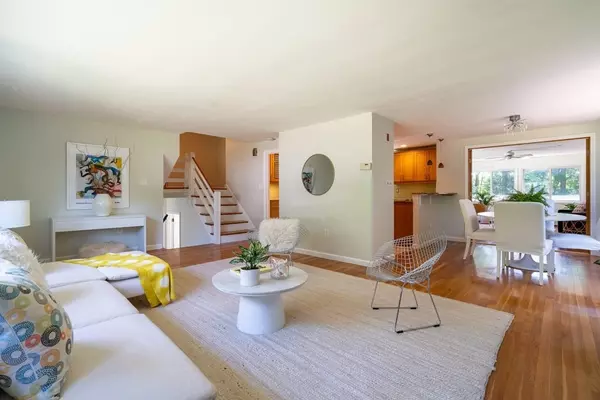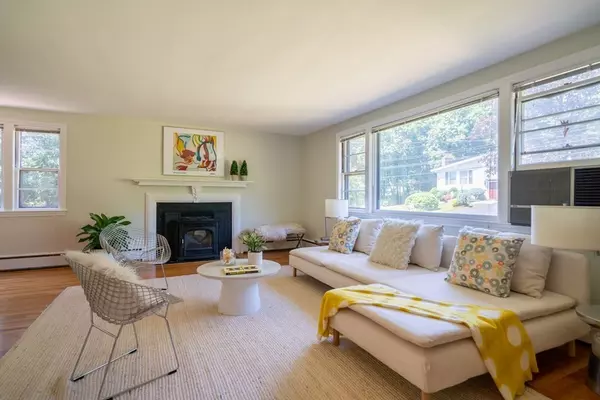$1,325,000
$999,000
32.6%For more information regarding the value of a property, please contact us for a free consultation.
37 Tyler Rd Lexington, MA 02420
3 Beds
2.5 Baths
2,526 SqFt
Key Details
Sold Price $1,325,000
Property Type Single Family Home
Sub Type Single Family Residence
Listing Status Sold
Purchase Type For Sale
Square Footage 2,526 sqft
Price per Sqft $524
MLS Listing ID 72860840
Sold Date 08/10/21
Style Contemporary, Mid-Century Modern
Bedrooms 3
Full Baths 2
Half Baths 1
Year Built 1956
Annual Tax Amount $12,275
Tax Year 2021
Lot Size 0.690 Acres
Acres 0.69
Property Description
Amazing opportunity to own a Mid-Century Modern Multi-Level home on a large level lot in Sun Valley, Lexington. Bonded optional membership gets you into the private Sun Valley Swimming Pool and Tennis Club. Big windows let in the natural light and an easy flowing open floor plan creates cheerful spaces. A two-story addition has a family room on the main level and a screened porch on the walk-out entry level. The updated kitchen sports stainless steel appliances and a glass-tile backsplash. It is open to the dining room. The upper level has three bedrooms, including the primary suite with a private bath, and the others share a second full bath. The entry level has a laundry and half bath, a rec room, and an office with its own entrance. There is storage and an oversized two-car garage.
Location
State MA
County Middlesex
Zoning RO
Direction Lowell St. to Winchester Dr. to 1st left onto Tyler
Rooms
Basement Partially Finished, Walk-Out Access
Primary Bedroom Level Second
Dining Room Flooring - Hardwood, Open Floorplan
Kitchen Cabinets - Upgraded, Open Floorplan, Remodeled, Stainless Steel Appliances
Interior
Interior Features Play Room, Home Office-Separate Entry
Heating Baseboard, Oil
Cooling Wall Unit(s)
Fireplaces Number 1
Fireplaces Type Living Room
Appliance Range, Dishwasher, Microwave, Refrigerator, Utility Connections for Electric Range, Utility Connections for Electric Oven, Utility Connections for Electric Dryer
Laundry In Basement, Washer Hookup
Exterior
Garage Spaces 2.0
Community Features Pool, Tennis Court(s), Conservation Area
Utilities Available for Electric Range, for Electric Oven, for Electric Dryer, Washer Hookup
Roof Type Shingle
Total Parking Spaces 4
Garage Yes
Building
Foundation Concrete Perimeter
Sewer Public Sewer
Water Public
Architectural Style Contemporary, Mid-Century Modern
Read Less
Want to know what your home might be worth? Contact us for a FREE valuation!

Our team is ready to help you sell your home for the highest possible price ASAP
Bought with Suri + Pitzi Team • Compass

