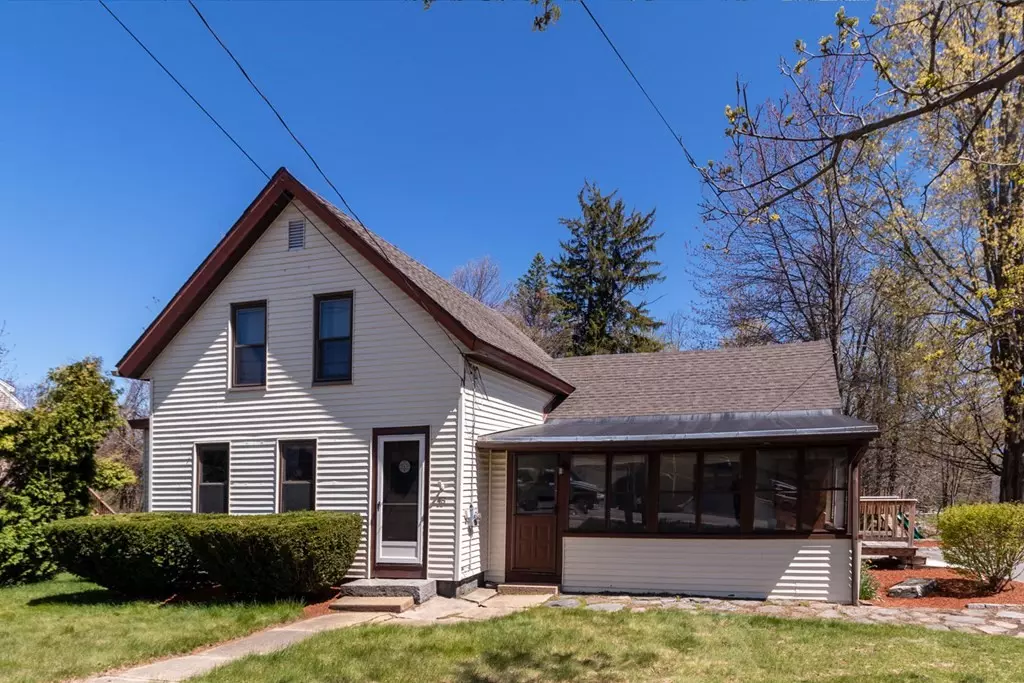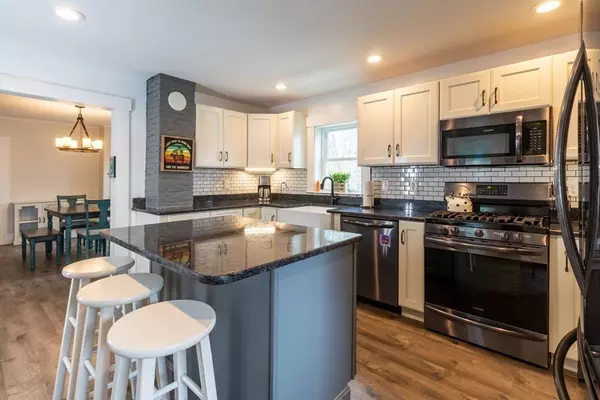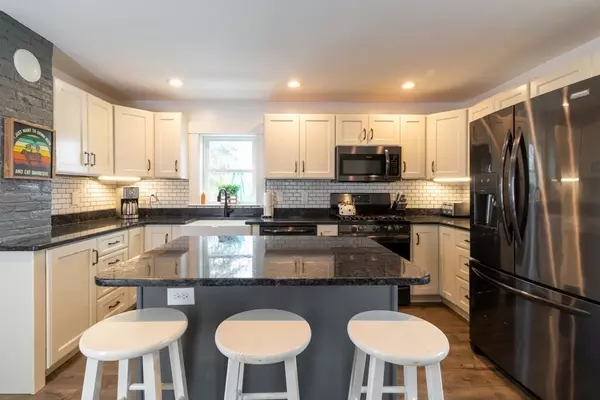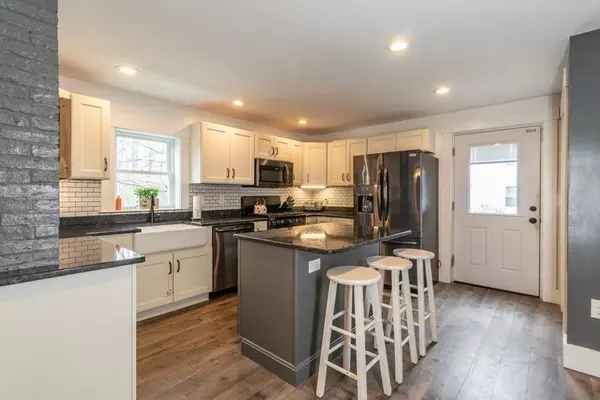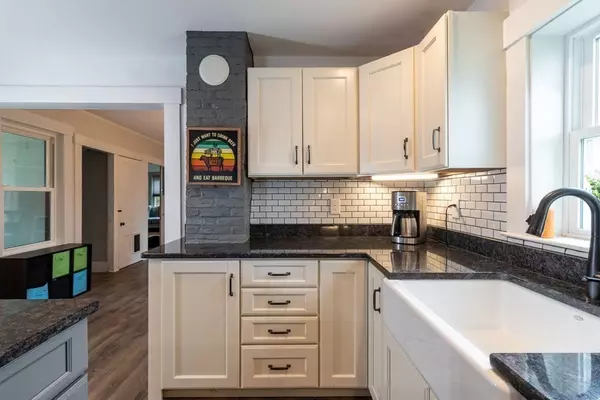$304,000
$279,000
9.0%For more information regarding the value of a property, please contact us for a free consultation.
48 Main St Westminster, MA 01473
2 Beds
1 Bath
1,228 SqFt
Key Details
Sold Price $304,000
Property Type Single Family Home
Sub Type Single Family Residence
Listing Status Sold
Purchase Type For Sale
Square Footage 1,228 sqft
Price per Sqft $247
MLS Listing ID 72827551
Sold Date 08/09/21
Style Colonial, Antique
Bedrooms 2
Full Baths 1
Year Built 1880
Annual Tax Amount $3,226
Tax Year 2021
Lot Size 0.390 Acres
Acres 0.39
Property Description
Buyers Financing fell through. Here is your chance to this Charming antique Colonial located in Westminster town center just minutes from Rt 2. has a brand new kitchen with Granite countertops and stainless steel appliances. Large shaded backyard is great for entertaining or a relaxing retreat. Vinyl siding, fresh interior paint, newer windows, & updated bathroom - do nothing but move-in. Enjoy the community benefits of Village Center zoning & in-town living of quaint Westminster, Ma. Within walking distance of the country store, ice cream/coffee shops, yoga studio, library, restaurants, AND only a short ride to Wachusett Mountain ski & hiking area.
Location
State MA
County Worcester
Zoning VC
Direction Route 140 - Main St.
Rooms
Basement Full, Interior Entry, Sump Pump, Concrete
Primary Bedroom Level Second
Dining Room Bathroom - Full, Closet, Flooring - Vinyl, Lighting - Overhead
Kitchen Flooring - Vinyl, Countertops - Stone/Granite/Solid, Kitchen Island, Cabinets - Upgraded, Exterior Access, Recessed Lighting, Remodeled, Stainless Steel Appliances
Interior
Interior Features Sun Room, Internet Available - Broadband
Heating Steam, Natural Gas
Cooling None
Flooring Wood, Tile, Flooring - Hardwood
Appliance Range, Dishwasher, Refrigerator, Washer, Dryer, Range Hood, Gas Water Heater, Utility Connections for Gas Range, Utility Connections for Electric Dryer
Laundry Washer Hookup
Exterior
Exterior Feature Rain Gutters, Storage
Community Features Shopping, Golf, Medical Facility, Laundromat, Conservation Area, Highway Access, Public School, T-Station
Utilities Available for Gas Range, for Electric Dryer, Washer Hookup
Roof Type Shingle
Total Parking Spaces 4
Garage No
Building
Lot Description Level
Foundation Stone, Granite, Irregular
Sewer Public Sewer
Water Public
Architectural Style Colonial, Antique
Schools
Elementary Schools Meetinghouse
Middle Schools Overlook
High Schools Oakmont
Others
Acceptable Financing Contract
Listing Terms Contract
Read Less
Want to know what your home might be worth? Contact us for a FREE valuation!

Our team is ready to help you sell your home for the highest possible price ASAP
Bought with Stephanie Porter • Keller Williams Realty North Central

