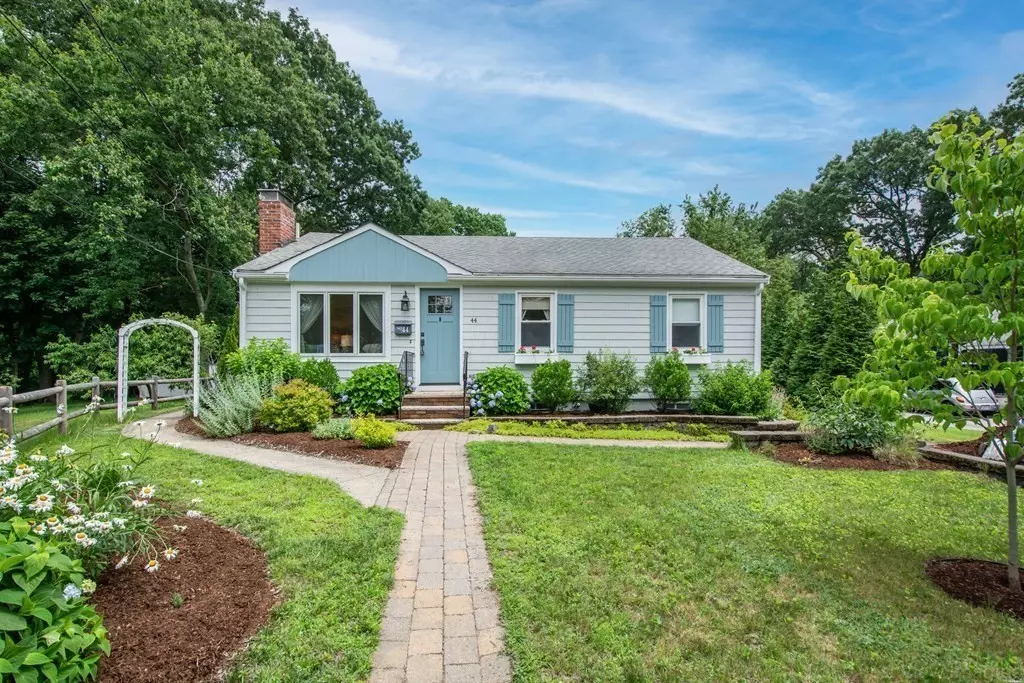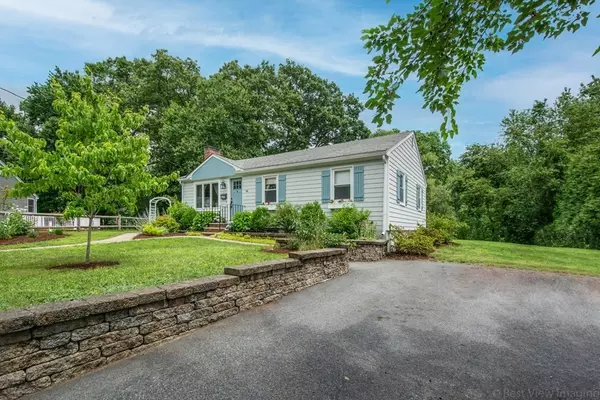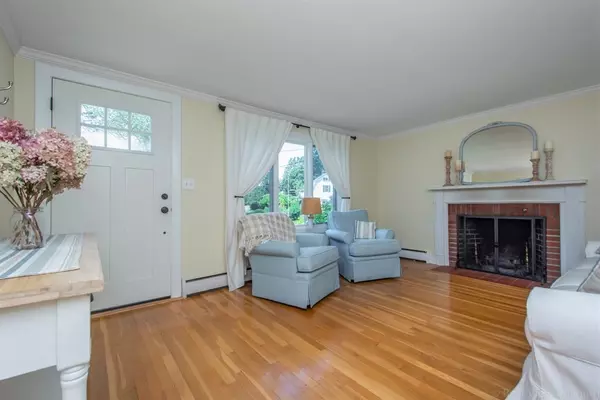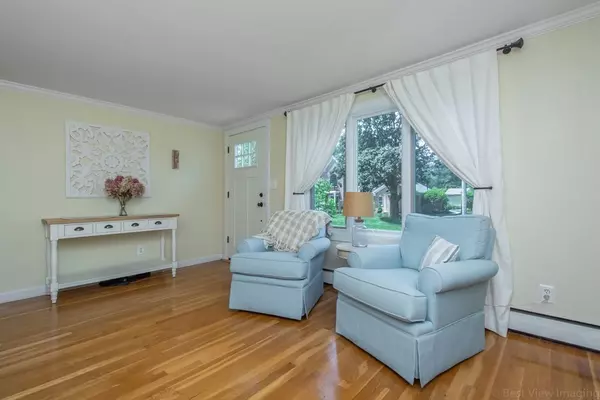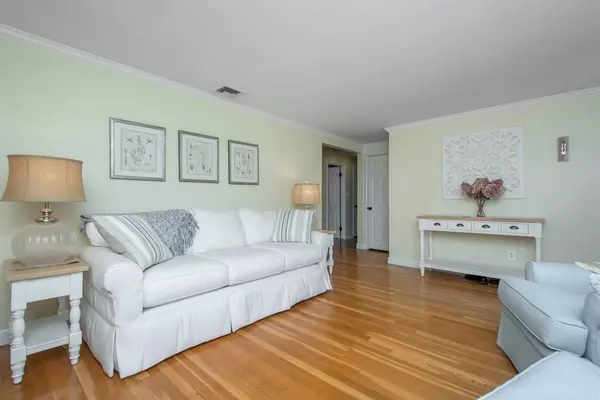$675,000
$599,900
12.5%For more information regarding the value of a property, please contact us for a free consultation.
44 Fletcher Road Woburn, MA 01801
3 Beds
2 Baths
1,244 SqFt
Key Details
Sold Price $675,000
Property Type Single Family Home
Sub Type Single Family Residence
Listing Status Sold
Purchase Type For Sale
Square Footage 1,244 sqft
Price per Sqft $542
MLS Listing ID 72861704
Sold Date 08/12/21
Style Ranch
Bedrooms 3
Full Baths 2
HOA Y/N false
Year Built 1957
Annual Tax Amount $4,893
Tax Year 2021
Lot Size 1.000 Acres
Acres 1.0
Property Description
Living is easy in this expanded Ranch home on 1 full acre abutting protected woodlands. The custom cabinet-packed kitchen with granite counters, gas cooking, pot-filler, generous breakfast bar & stainless appliances opens to a stunning sun-drenched family room with vaulted ceiling. Benefit from the comfort of central air conditioning in summer & winter's coziness by a roaring fire in the living room & radiant heated floor in the updated bath with soaking tub. Tranquility abounds in the sprawling back yard featuring a large patio, perennial-filled gardens & serene Koi pond with waterfall. The Reeds Ferry shed & organic raised bed gardens with drip irrigation system & rain water capture are a gardener's delight! Expansion potential in the lower level with 3/4 bath and laundry. Enjoy the beauty of handsome hardwood floors & the convenience of this neighborhood location offering easy access to major routes, shopping & dining. A treasure to behold!
Location
State MA
County Middlesex
Zoning Res.
Direction Alfred Street or School Street to Fletcher Road.
Rooms
Family Room Cathedral Ceiling(s), Beamed Ceilings, Flooring - Hardwood, Window(s) - Picture, Exterior Access, Recessed Lighting, Slider
Basement Full, Interior Entry, Bulkhead, Radon Remediation System, Concrete
Primary Bedroom Level First
Kitchen Flooring - Stone/Ceramic Tile, Countertops - Stone/Granite/Solid, Breakfast Bar / Nook, Open Floorplan, Recessed Lighting, Remodeled, Stainless Steel Appliances, Pot Filler Faucet, Gas Stove, Lighting - Pendant
Interior
Heating Baseboard, Oil
Cooling Central Air
Flooring Tile, Hardwood
Fireplaces Number 1
Fireplaces Type Living Room
Appliance Range, Dishwasher, Disposal, Microwave, Refrigerator, Washer, Dryer, Oil Water Heater, Tank Water Heater, Plumbed For Ice Maker, Utility Connections for Gas Range, Utility Connections for Electric Oven, Utility Connections for Electric Dryer
Laundry In Basement, Washer Hookup
Exterior
Exterior Feature Rain Gutters, Storage, Garden, Stone Wall, Other
Community Features Shopping, Tennis Court(s), Park, Golf, Medical Facility, Laundromat, Highway Access, House of Worship, Public School, T-Station, University
Utilities Available for Gas Range, for Electric Oven, for Electric Dryer, Washer Hookup, Icemaker Connection
Roof Type Shingle
Total Parking Spaces 4
Garage No
Building
Foundation Concrete Perimeter
Sewer Public Sewer
Water Public
Architectural Style Ranch
Schools
Elementary Schools Linscott
Middle Schools Kennedy
High Schools Woburn Hs
Others
Senior Community false
Read Less
Want to know what your home might be worth? Contact us for a FREE valuation!

Our team is ready to help you sell your home for the highest possible price ASAP
Bought with Erica Covelle • Compass

