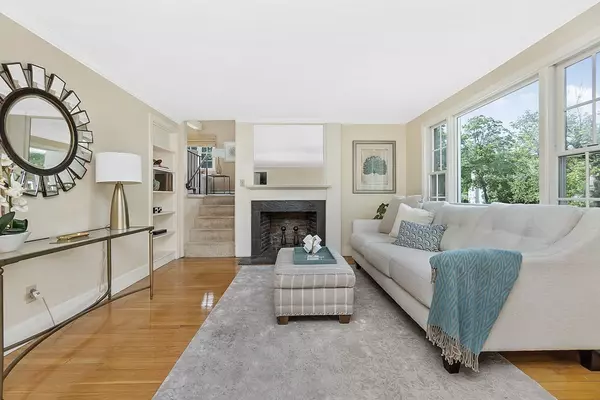$1,200,000
$995,000
20.6%For more information regarding the value of a property, please contact us for a free consultation.
144 Upland Avenue Newton, MA 02461
5 Beds
3 Baths
2,688 SqFt
Key Details
Sold Price $1,200,000
Property Type Single Family Home
Sub Type Single Family Residence
Listing Status Sold
Purchase Type For Sale
Square Footage 2,688 sqft
Price per Sqft $446
Subdivision Newton Highlands
MLS Listing ID 72852209
Sold Date 08/09/21
Style Colonial
Bedrooms 5
Full Baths 3
Year Built 1950
Annual Tax Amount $9,410
Tax Year 2021
Lot Size 6,534 Sqft
Acres 0.15
Property Description
Boasting a thoughtful open-plan layout, this spacious colonial in Newton Highlands is the perfect family home. The front entry welcomes you into an intimate living room with a large picture window and wood-burning fireplace. From the open-concept kitchen and living space to the multiple bedrooms and large playroom, there is plenty of space for the whole family to enjoy. French doors from the dining area open to a large outdoor deck and patio. Enjoy the shaded backyard or walk to the beautiful new neighborhood playground down the street. Situated in a family-friendly neighborhood near the Countryside Elementary school, this home is sure to go fast! Schedule a tour today!
Location
State MA
County Middlesex
Area Newton Highlands
Zoning SR3
Direction Centre St south from Newton Center, under the bridge turn onto Dedham St, 2nd right onto Upland Ave
Rooms
Family Room Flooring - Wall to Wall Carpet, Window(s) - Bay/Bow/Box, French Doors, Cable Hookup, Deck - Exterior, Exterior Access, Open Floorplan
Basement Full, Partial, Partially Finished, Interior Entry, Garage Access, Bulkhead, Concrete
Primary Bedroom Level Main
Dining Room Flooring - Stone/Ceramic Tile, French Doors, Exterior Access, Open Floorplan, Recessed Lighting, Remodeled, Lighting - Overhead
Kitchen Closet, Closet/Cabinets - Custom Built, Flooring - Stone/Ceramic Tile, Pantry, Countertops - Stone/Granite/Solid, Countertops - Upgraded, Kitchen Island, Cabinets - Upgraded, Cable Hookup, Country Kitchen, Exterior Access, Open Floorplan, Remodeled, Peninsula, Lighting - Overhead
Interior
Interior Features Closet, Lighting - Overhead, Walk-in Storage, Bedroom, Home Office, Play Room, Sitting Room
Heating Central, Hot Water, Floor Furnace, Oil, Other
Cooling None, Whole House Fan
Flooring Plywood, Tile, Carpet, Hardwood, Flooring - Wall to Wall Carpet, Flooring - Hardwood
Fireplaces Number 1
Fireplaces Type Living Room, Wood / Coal / Pellet Stove
Appliance Range, Oven, Dishwasher, Disposal, Microwave, Countertop Range, Refrigerator, Freezer, Washer, Dryer, Range Hood, Oil Water Heater, Tank Water Heater, Plumbed For Ice Maker, Utility Connections for Electric Range, Utility Connections for Electric Oven, Utility Connections for Electric Dryer
Laundry In Basement, Washer Hookup
Exterior
Exterior Feature Rain Gutters, Garden
Garage Spaces 1.0
Community Features Public Transportation, Shopping, Tennis Court(s), Park, Medical Facility, Highway Access, Public School, T-Station, Sidewalks
Utilities Available for Electric Range, for Electric Oven, for Electric Dryer, Washer Hookup, Icemaker Connection
Waterfront Description Beach Front, Lake/Pond, Walk to, 1/2 to 1 Mile To Beach, Beach Ownership(Public)
Roof Type Shingle
Total Parking Spaces 2
Garage Yes
Building
Lot Description Flood Plain, Level
Foundation Concrete Perimeter
Sewer Public Sewer
Water Public
Architectural Style Colonial
Schools
Elementary Schools Countryside
Middle Schools Brown
High Schools South
Others
Senior Community false
Acceptable Financing Lender Approval Required
Listing Terms Lender Approval Required
Read Less
Want to know what your home might be worth? Contact us for a FREE valuation!

Our team is ready to help you sell your home for the highest possible price ASAP
Bought with Amy Volk • Coldwell Banker Realty - Newton





