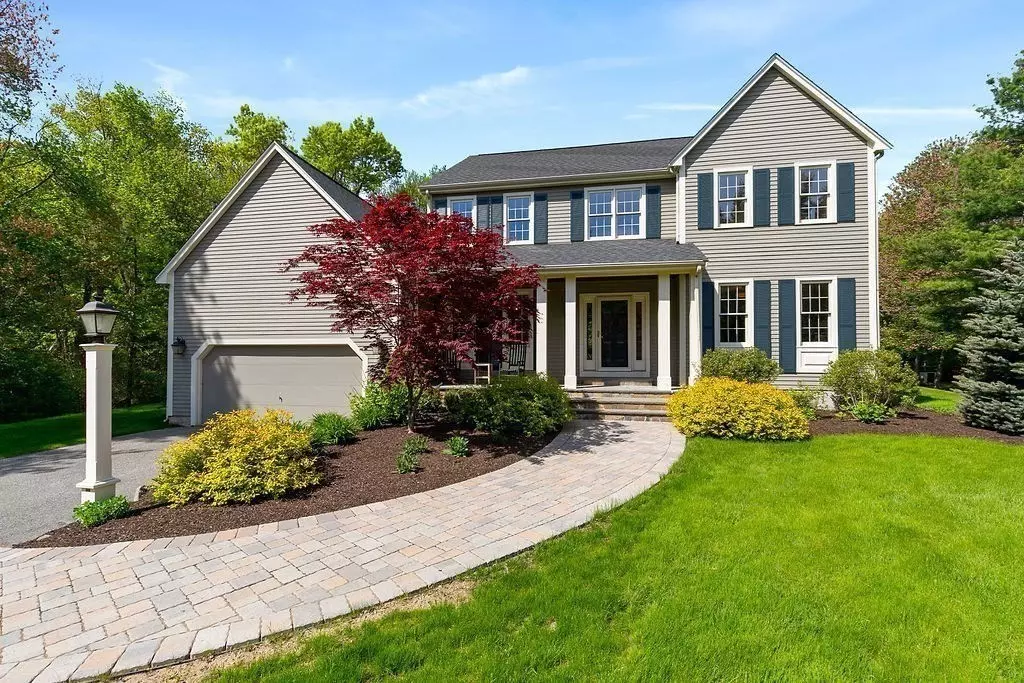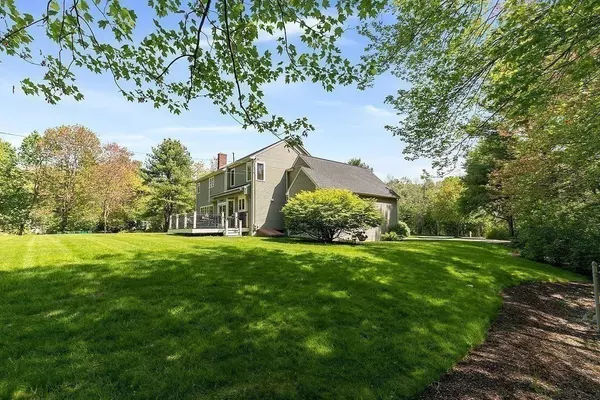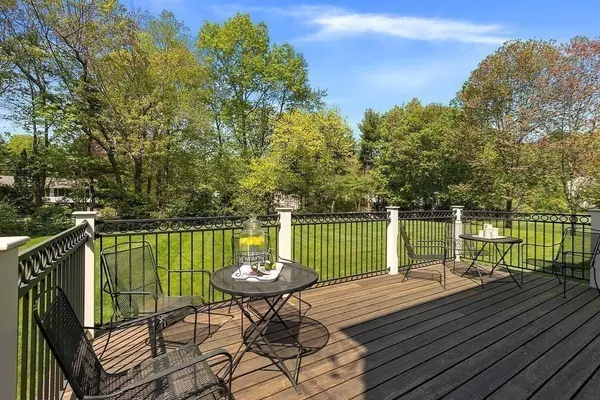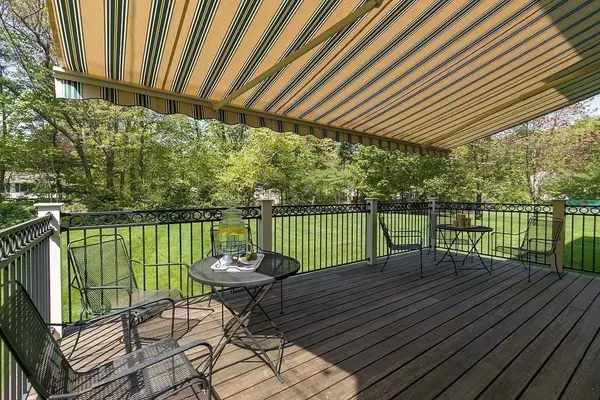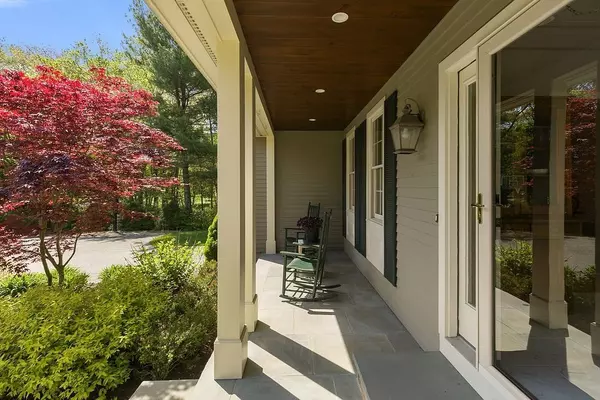$975,250
$839,900
16.1%For more information regarding the value of a property, please contact us for a free consultation.
19 Candlestick Road North Andover, MA 01845
4 Beds
3.5 Baths
2,645 SqFt
Key Details
Sold Price $975,250
Property Type Single Family Home
Sub Type Single Family Residence
Listing Status Sold
Purchase Type For Sale
Square Footage 2,645 sqft
Price per Sqft $368
Subdivision Neighborhood Of Candlestick Rd, Sugarcane Lane, Sunset Rock Rd & Jerad Place.
MLS Listing ID 72840370
Sold Date 08/17/21
Style Colonial
Bedrooms 4
Full Baths 3
Half Baths 1
HOA Y/N false
Year Built 1991
Annual Tax Amount $8,696
Tax Year 2021
Lot Size 1.010 Acres
Acres 1.01
Property Description
One-Owner Spectacular! BE INSPIRED. Spacious with high ceilings. This one has value that won't quit! 1. Big, beautiful, quiet neighborhood of 4 interconnecting streets, perfect for family walks, bike riding, dog walking without leaving the neighborhood. 2. Private, pretty, expansive, level yard with plenty of driveway parking plus extra hoop area. 3. Escape a noisy world, start or end your day on this peaceful, covered sit & talk front porch where worries simply disappear. Entertain family & friends overlooking backyard with retractable Sunsetter awning that converts this wrought iron deck into an outdoor garden room. 4. Live in your kitchen? You'll love this sunny, cheerful chef's delight. 5. A wealth of custom updates thru the years plus abundant, easy access storage throughout. 6. Finished LL with full bath to accommodate family visits, also perfect for home office, 2nd family room or exercise room. Surpasses all in this price range. Mint, picture perfect, worth months of searching!
Location
State MA
County Essex
Zoning R1
Direction Town's charming \"Old Center\" to Salem Street, to Boxford Street, to Candlestick Road.
Rooms
Family Room Closet/Cabinets - Custom Built, Flooring - Hardwood, Window(s) - Picture, Recessed Lighting, Crown Molding
Basement Full
Primary Bedroom Level Second
Dining Room Flooring - Hardwood, Crown Molding
Kitchen Flooring - Hardwood, Pantry, Exterior Access, Recessed Lighting, Slider, Stainless Steel Appliances, Gas Stove, Crown Molding
Interior
Interior Features Bathroom - 3/4, Closet, Closet/Cabinets - Custom Built, Recessed Lighting, Bathroom - Half, Play Room, Bonus Room, Office, 3/4 Bath, Foyer, Central Vacuum
Heating Forced Air, Natural Gas, Electric
Cooling Central Air
Flooring Tile, Carpet, Hardwood, Flooring - Wall to Wall Carpet, Flooring - Stone/Ceramic Tile
Fireplaces Number 1
Fireplaces Type Family Room
Appliance Range, Dishwasher, Refrigerator, Washer, Dryer, Range Hood, Gas Water Heater, Plumbed For Ice Maker, Utility Connections for Gas Range, Utility Connections for Electric Oven, Utility Connections for Electric Dryer
Laundry Closet/Cabinets - Custom Built, Flooring - Stone/Ceramic Tile, Crown Molding, First Floor, Washer Hookup
Exterior
Exterior Feature Rain Gutters, Professional Landscaping, Decorative Lighting
Garage Spaces 2.0
Utilities Available for Gas Range, for Electric Oven, for Electric Dryer, Washer Hookup, Icemaker Connection
Roof Type Shingle
Total Parking Spaces 10
Garage Yes
Building
Lot Description Wooded
Foundation Concrete Perimeter
Sewer Private Sewer
Water Public
Architectural Style Colonial
Schools
Elementary Schools Annie Sargent
Middle Schools N.A. Middle
High Schools N.A.H.S.
Others
Senior Community false
Read Less
Want to know what your home might be worth? Contact us for a FREE valuation!

Our team is ready to help you sell your home for the highest possible price ASAP
Bought with The Papineau Team • Coldwell Banker Realty - Andover

