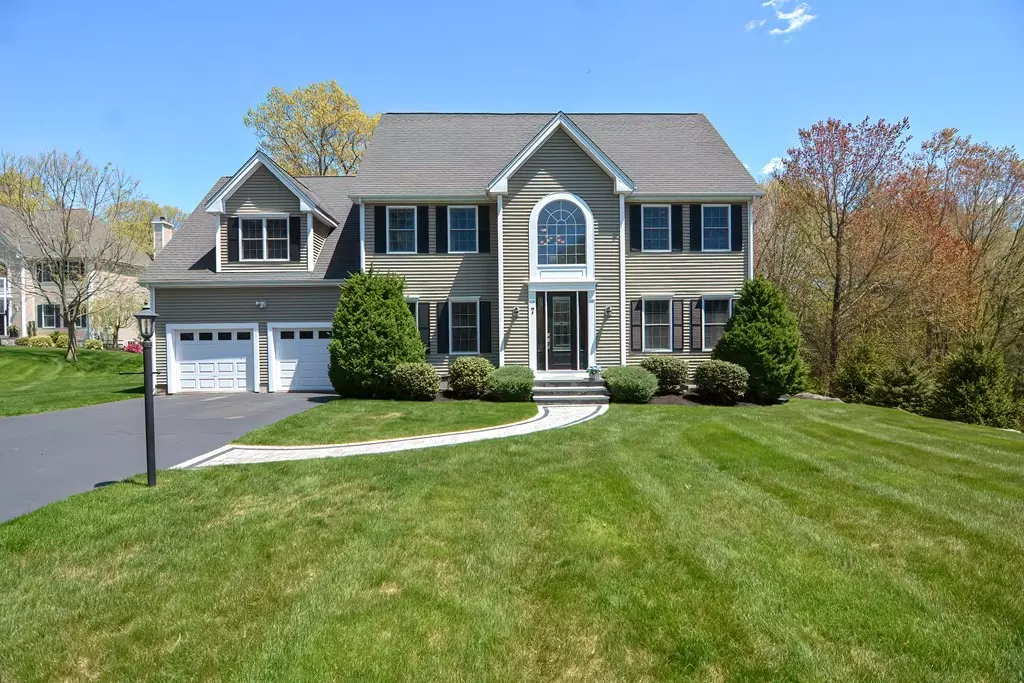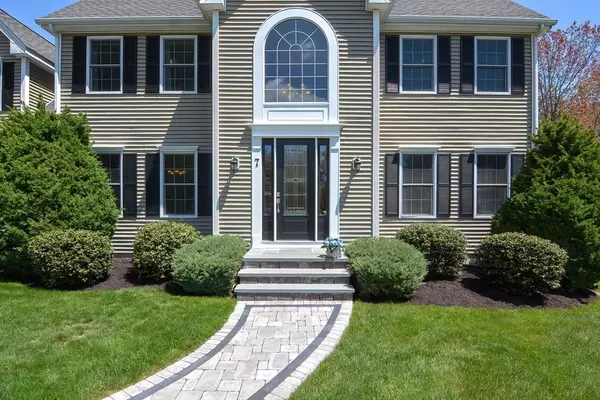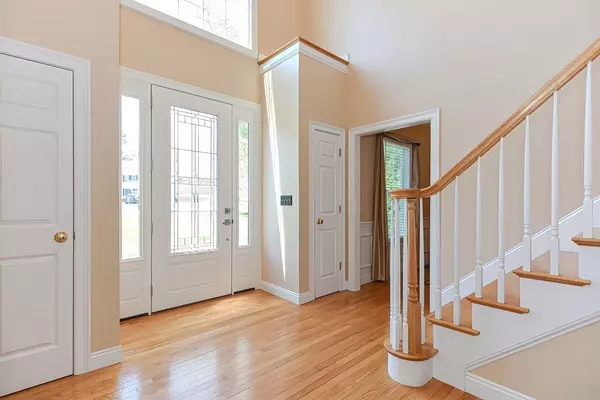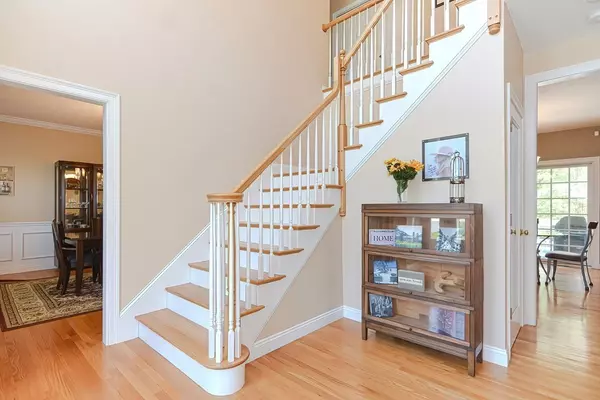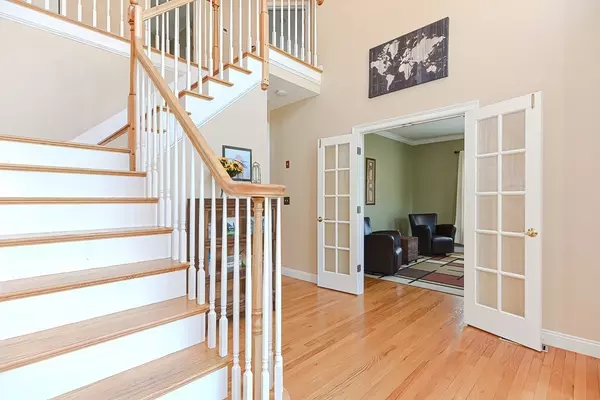$751,920
$724,900
3.7%For more information regarding the value of a property, please contact us for a free consultation.
7 Russell Court Mendon, MA 01756
4 Beds
2.5 Baths
3,489 SqFt
Key Details
Sold Price $751,920
Property Type Single Family Home
Sub Type Single Family Residence
Listing Status Sold
Purchase Type For Sale
Square Footage 3,489 sqft
Price per Sqft $215
Subdivision Cobbler Koll
MLS Listing ID 72834627
Sold Date 08/17/21
Style Colonial
Bedrooms 4
Full Baths 2
Half Baths 1
Year Built 2006
Annual Tax Amount $8,839
Tax Year 2021
Lot Size 0.920 Acres
Acres 0.92
Property Description
Welcome to this beautiful colonial located on a cul-de-sac on Cobbler Knoll. Enter thru the sun-filled two-story foyer. French doors lead to the living room/office for complete privacy. This home is perfect for entertaining. The wainscoted, hardwood dining room welcomes holiday dinners. The cabinet packed kitchen with solid surface counter tops and breakfast bar has an open concept to an inviting fireplaced family room. Step out from the kitchen through the sliders to the oversized composite deck that is perfect for outside dining. Relax in the sitting area in the master suite with master bath, whirlpool tub, shower and water closet along with his and her closets. Three additional bedrooms and full bath complete the second floor! The amazing LL has space to play and space to entertain The rear deck overlooks a beautiful private back yard. In the seller's ownership he finished the LL, new front door and trim, front walkway, extended the deck. Added French doors to living room/ office
Location
State MA
County Worcester
Zoning Res
Direction Hartford Ave East to Warfield to Russell
Rooms
Family Room Flooring - Wall to Wall Carpet, Open Floorplan, Recessed Lighting
Basement Full, Finished, Walk-Out Access, Interior Entry, Radon Remediation System
Primary Bedroom Level Second
Dining Room Flooring - Hardwood, Wainscoting
Kitchen Flooring - Hardwood, Dining Area, Balcony / Deck, Pantry, Countertops - Stone/Granite/Solid, Kitchen Island, Breakfast Bar / Nook, Cabinets - Upgraded, Exterior Access, Open Floorplan, Recessed Lighting, Slider, Stainless Steel Appliances
Interior
Interior Features Wet bar, Cabinets - Upgraded, Recessed Lighting, Game Room
Heating Forced Air, Electric Baseboard, Oil, Hydro Air
Cooling Central Air
Flooring Wood, Tile, Carpet
Fireplaces Number 1
Fireplaces Type Family Room
Appliance Range, Dishwasher, Microwave, Refrigerator, Washer, Dryer, Oil Water Heater, Tank Water Heater, Plumbed For Ice Maker, Utility Connections for Electric Range, Utility Connections for Electric Oven, Utility Connections for Electric Dryer
Laundry Electric Dryer Hookup, Washer Hookup, Second Floor
Exterior
Exterior Feature Professional Landscaping, Sprinkler System
Garage Spaces 2.0
Community Features Sidewalks
Utilities Available for Electric Range, for Electric Oven, for Electric Dryer, Washer Hookup, Icemaker Connection
Roof Type Shingle
Total Parking Spaces 6
Garage Yes
Building
Lot Description Cul-De-Sac
Foundation Concrete Perimeter
Sewer Private Sewer
Water Private
Architectural Style Colonial
Schools
Elementary Schools Clough
Middle Schools Miscoe
High Schools Nipmuc
Read Less
Want to know what your home might be worth? Contact us for a FREE valuation!

Our team is ready to help you sell your home for the highest possible price ASAP
Bought with Myriam Siraco • LAER Realty Partners

