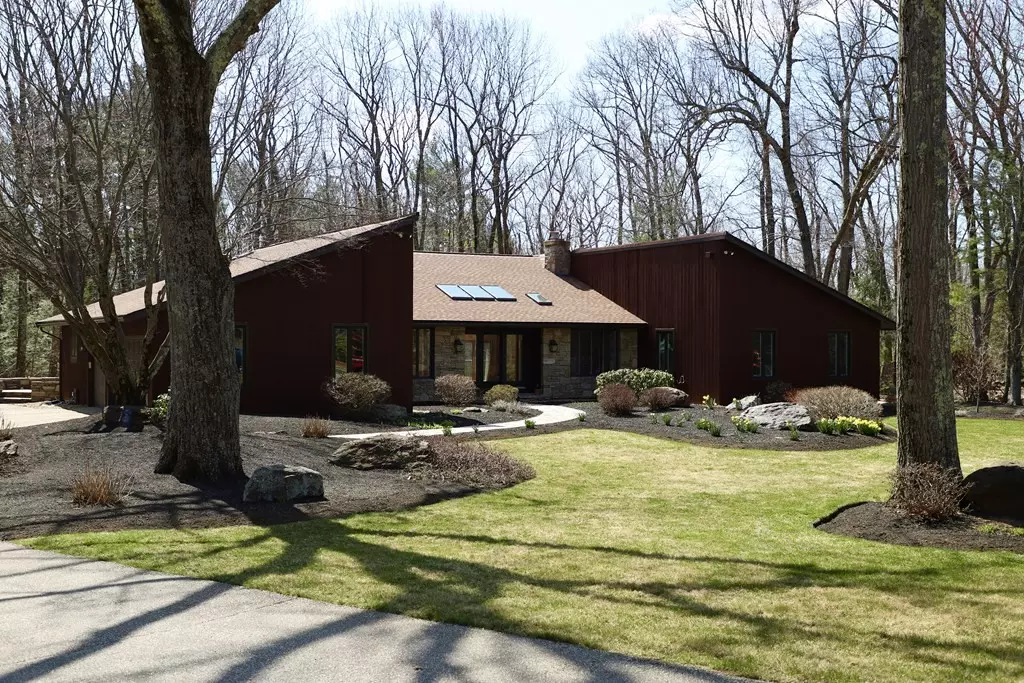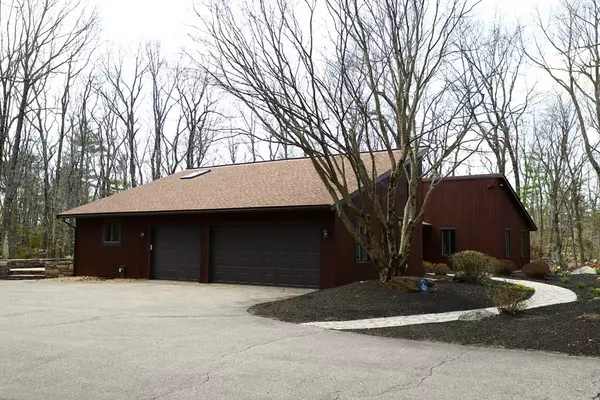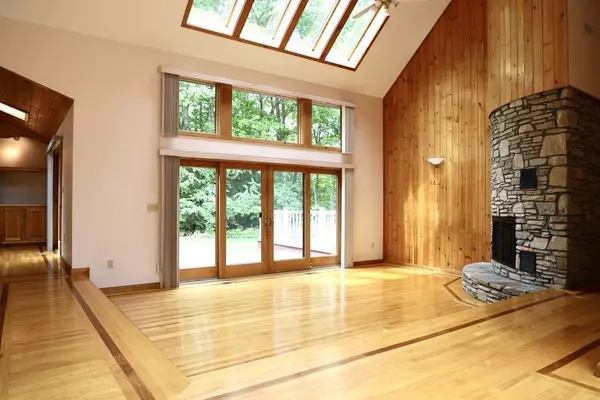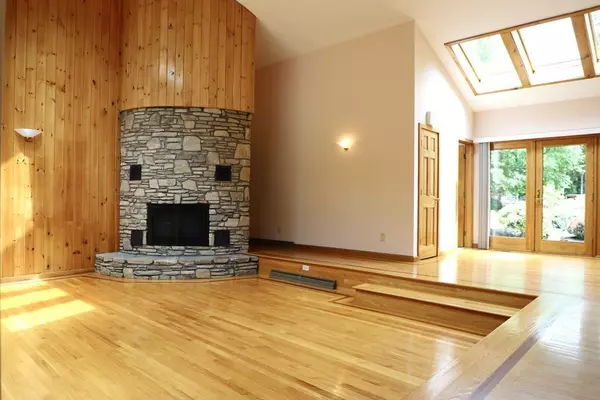$600,000
$599,900
For more information regarding the value of a property, please contact us for a free consultation.
30 Lancelot Drive Paxton, MA 01612
4 Beds
2.5 Baths
2,700 SqFt
Key Details
Sold Price $600,000
Property Type Single Family Home
Sub Type Single Family Residence
Listing Status Sold
Purchase Type For Sale
Square Footage 2,700 sqft
Price per Sqft $222
Subdivision Crowningshield
MLS Listing ID 72843246
Sold Date 08/11/21
Style Contemporary, Ranch
Bedrooms 4
Full Baths 2
Half Baths 1
Year Built 1976
Annual Tax Amount $8,936
Tax Year 2021
Lot Size 0.900 Acres
Acres 0.9
Property Description
The Crowning Jewel of Paxton's Crowningshield neighborhood. A beautifully appointed oversized contemporary custom ranch. Cathedral ceilings and skylights galore add to the openness and brightness throughout this home. 2 custom built stone fireplaces adorn the family room and sunken living room. Entertainers delight with open floorplan. Kitchen has lots of cabinets, a center island and access to a beautiful stone patio. Hardwoods throughout majority of the home and a plethora of closet and storage space. Master bedroom suite has access to outdoor deck and private bath. The additional bedrooms are spacious with great closet space. Large private yard and 3 car garage. Central A/C, Propane for gas fireplace. Exterior painted, Roof was replaced and New Skylights installed with built in electronic shades (all summer 2020). Interior recently painted (spring 2021), hardwoods refinished in kitchen (spring 2021), and new septic being installed end of June 2021.
Location
State MA
County Worcester
Zoning 0R4
Direction Pleasant Street-Crowningshield Drive (Across from the Public Service Complex)
Rooms
Basement Full, Interior Entry, Bulkhead, Sump Pump, Unfinished
Interior
Interior Features Central Vacuum
Heating Forced Air, Oil
Cooling Central Air
Flooring Tile, Carpet, Hardwood
Fireplaces Number 2
Appliance Oven, Dishwasher, Microwave, Countertop Range, Refrigerator, Oil Water Heater, Utility Connections for Electric Range, Utility Connections for Electric Dryer
Exterior
Exterior Feature Rain Gutters
Garage Spaces 3.0
Community Features Pool, Tennis Court(s), Park, Walk/Jog Trails, Stable(s), House of Worship, Private School
Utilities Available for Electric Range, for Electric Dryer
Roof Type Shingle
Total Parking Spaces 3
Garage Yes
Building
Lot Description Level
Foundation Concrete Perimeter
Sewer Private Sewer
Water Public
Architectural Style Contemporary, Ranch
Schools
Elementary Schools Paxton Center
Middle Schools Paxton Center
High Schools Wachusett
Read Less
Want to know what your home might be worth? Contact us for a FREE valuation!

Our team is ready to help you sell your home for the highest possible price ASAP
Bought with Philip Palumbo • Palumbo Real Estate Consultants





