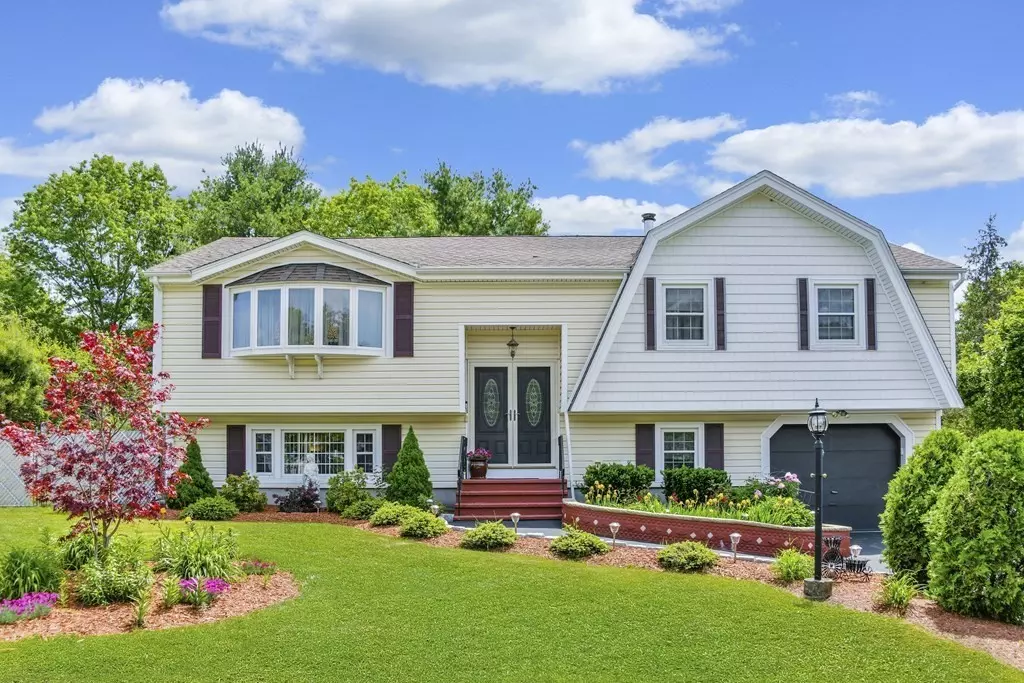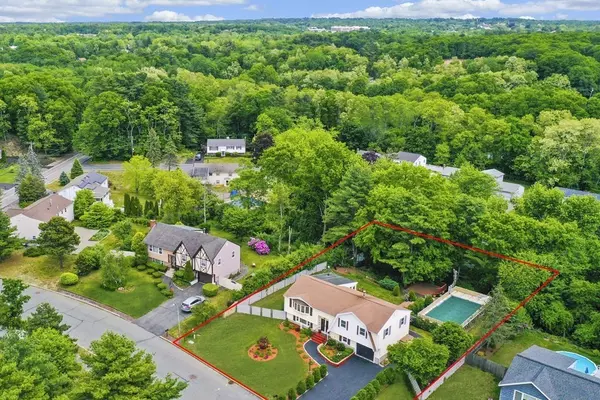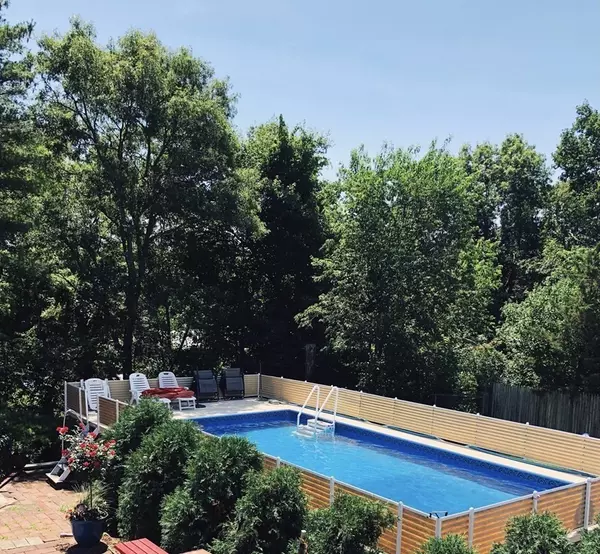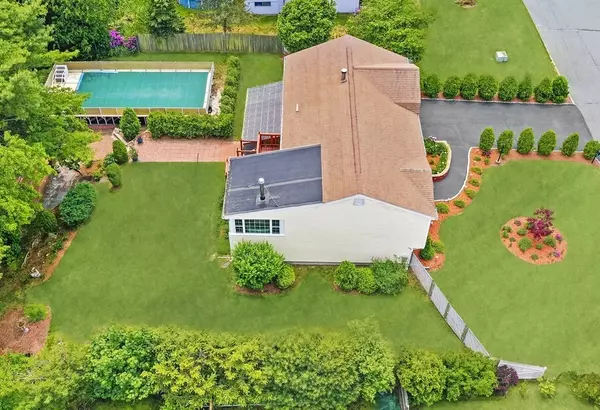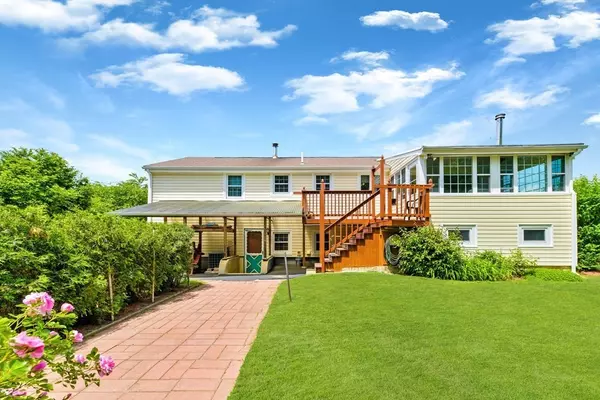$615,000
$549,900
11.8%For more information regarding the value of a property, please contact us for a free consultation.
105 Joanne Rd Stoughton, MA 02072
3 Beds
2.5 Baths
2,930 SqFt
Key Details
Sold Price $615,000
Property Type Single Family Home
Sub Type Single Family Residence
Listing Status Sold
Purchase Type For Sale
Square Footage 2,930 sqft
Price per Sqft $209
MLS Listing ID 72845642
Sold Date 08/19/21
Style Raised Ranch
Bedrooms 3
Full Baths 2
Half Baths 1
HOA Y/N false
Year Built 1972
Annual Tax Amount $6,057
Tax Year 2021
Lot Size 0.350 Acres
Acres 0.35
Property Description
Well-loved & meticulously maintained home is ready for its next chapter. Located in a sought after neighborhood close to Sharon, Cobbs Corner, highways & train Occupied by the same family for decades this home hosts three or four bedrooms and two & a half baths. The kitchen features vintage counters & cabinets but is well equipped with newer GE Profile appliances. Enjoy a spacious living room & sunny dining room w/ a 4-season sun room attached. The main living level has beautiful hardwood flooring, three bedrooms, one featuring an en-suite & a second full bath. The lower level has an additional bedroom/office, laundry, a half bath & more flexible space for living/playing. Tucked behind the house is a pool, garden with mature trees & a wooded deck. The home has many updates including updated electric, newer pool liner & newer systems. With some minor cosmetic updates, this well cared for home will continue to be a pleasure to call home for years come
Location
State MA
County Norfolk
Zoning RC
Direction West St to Chemung St to Joanne Rd or Use GPS.
Rooms
Family Room Flooring - Wall to Wall Carpet, Exterior Access, High Speed Internet Hookup, Recessed Lighting
Basement Full, Finished, Walk-Out Access, Interior Entry, Garage Access
Primary Bedroom Level First
Dining Room Flooring - Hardwood, Balcony / Deck, Slider, Lighting - Pendant
Kitchen Flooring - Laminate, Dining Area, Exterior Access, Slider
Interior
Interior Features Internet Available - Broadband, Internet Available - DSL, High Speed Internet
Heating Forced Air, Baseboard, Oil
Cooling Central Air
Flooring Wood, Tile, Vinyl, Carpet, Hardwood, Engineered Hardwood
Appliance Range, Dishwasher, Refrigerator, Freezer, Washer, Dryer, Range Hood, Oil Water Heater, Tank Water Heater, Utility Connections for Electric Range
Laundry Flooring - Laminate, Electric Dryer Hookup, Washer Hookup, In Basement
Exterior
Exterior Feature Rain Gutters, Storage, Professional Landscaping, Garden
Garage Spaces 1.0
Fence Fenced/Enclosed, Fenced
Pool Above Ground
Community Features Public Transportation, Shopping, Pool, Tennis Court(s), Park, Golf, Medical Facility, Laundromat, Conservation Area, Highway Access, House of Worship, Public School
Utilities Available for Electric Range
Waterfront Description Beach Front, Lake/Pond, 1 to 2 Mile To Beach, Beach Ownership(Public)
Roof Type Shingle
Total Parking Spaces 2
Garage Yes
Private Pool true
Building
Foundation Concrete Perimeter
Sewer Private Sewer
Water Public
Architectural Style Raised Ranch
Others
Senior Community false
Read Less
Want to know what your home might be worth? Contact us for a FREE valuation!

Our team is ready to help you sell your home for the highest possible price ASAP
Bought with Victor Thomas • Compass

