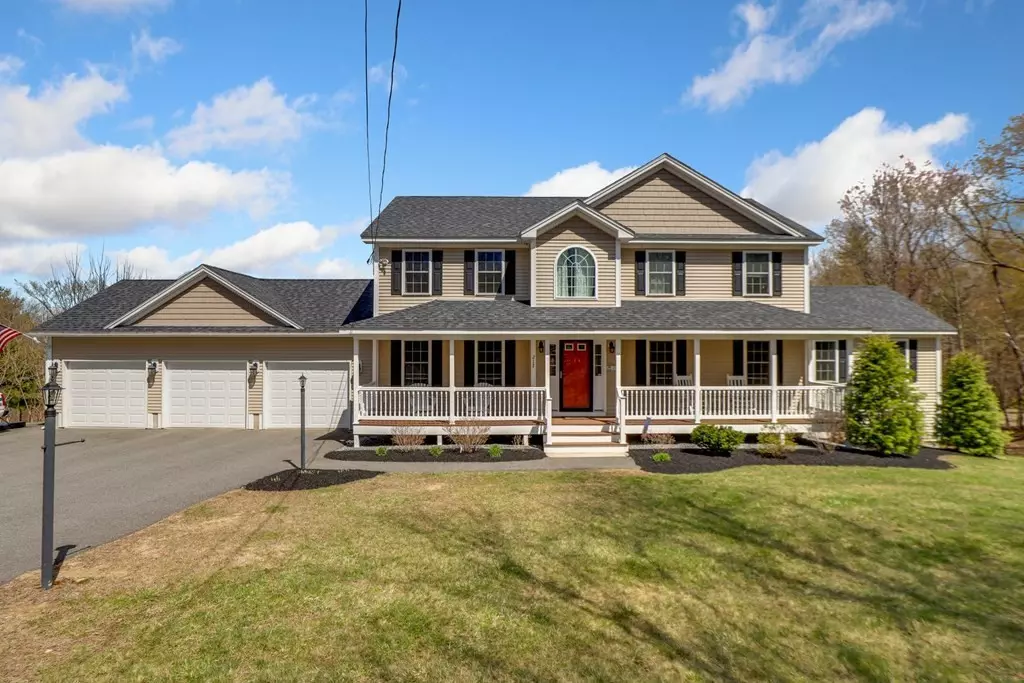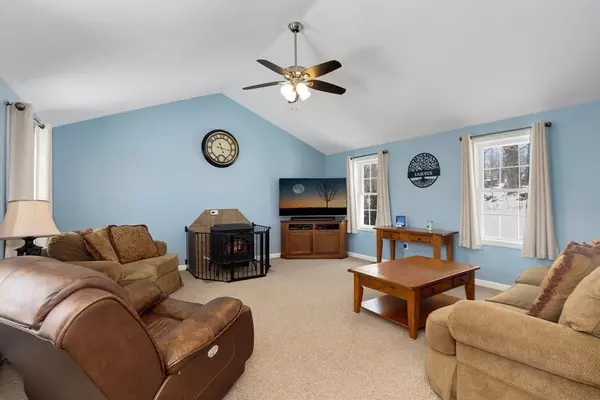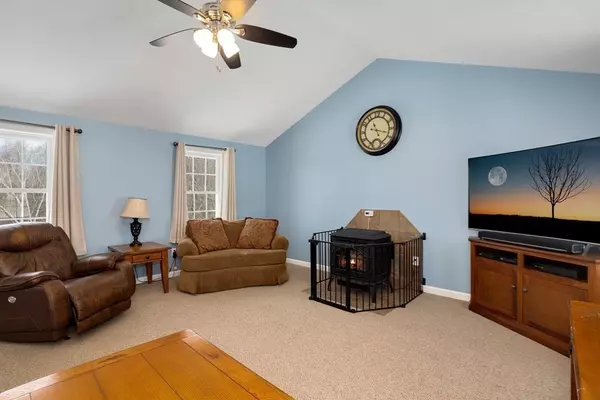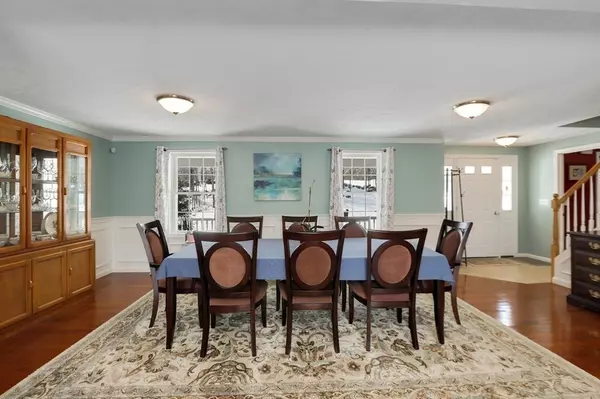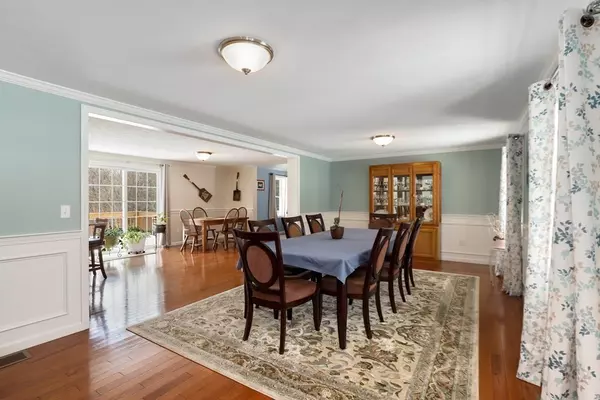$615,000
$659,599
6.8%For more information regarding the value of a property, please contact us for a free consultation.
217 Bean Porridge Hill Rd Westminster, MA 01473
5 Beds
3.5 Baths
3,350 SqFt
Key Details
Sold Price $615,000
Property Type Single Family Home
Sub Type Single Family Residence
Listing Status Sold
Purchase Type For Sale
Square Footage 3,350 sqft
Price per Sqft $183
MLS Listing ID 72796845
Sold Date 08/13/21
Style Colonial
Bedrooms 5
Full Baths 3
Half Baths 1
HOA Y/N false
Year Built 2014
Annual Tax Amount $8,519
Tax Year 2021
Lot Size 1.490 Acres
Acres 1.49
Property Description
Better than new construction! Updated move-in ready colonial in Westminster boasting a spacious and flexible floorplan, sun-drenched rooms, and modern design! Expansive 1st floor offers a home office, spacious living room w/ cathedral ceilings and Quadra Fire pellet stove, half bath, large dining room, and modern eat-in kitchen w/ granite countertops, island, SS appliances, and slider to the three-tier back deck. Upstairs offers a spacious primary bedroom w/ en suite, three large additional bedrooms, and a full bath. The generous finished basement provides a large family room w/ waterproof laminates, gas fireplace, bar, and kitchenette, as well as a fifth bedroom and full bath - perfect for separate living quarters or guest suite! Massive 3-car insulated garage is wired and plumbed for heat - heater included! Watch the sunset on the farmer's porch or entertain on the back deck overlooking the large back yard, above-ground pool, and 12'x14' storage shed. Do not miss this must-see home!
Location
State MA
County Worcester
Zoning RES
Direction Rt 12 to Bean Porridge Hill Rd
Rooms
Family Room Closet, Flooring - Laminate, Recessed Lighting
Basement Finished, Walk-Out Access
Primary Bedroom Level Second
Dining Room Flooring - Hardwood, Wainscoting, Crown Molding
Kitchen Dining Area, Countertops - Stone/Granite/Solid, Kitchen Island, Deck - Exterior, Open Floorplan, Recessed Lighting, Slider, Stainless Steel Appliances, Gas Stove, Crown Molding
Interior
Interior Features Bathroom - Full, Bathroom - With Shower Stall, Bathroom, Home Office, Central Vacuum, Finish - Sheetrock
Heating Forced Air, Propane, Pellet Stove
Cooling Central Air
Flooring Flooring - Laminate, Flooring - Hardwood
Fireplaces Number 2
Fireplaces Type Family Room
Appliance ENERGY STAR Qualified Refrigerator, ENERGY STAR Qualified Dishwasher, Vacuum System, Range Hood, Range - ENERGY STAR, Instant Hot Water, Propane Water Heater, Utility Connections for Gas Oven
Laundry Flooring - Stone/Ceramic Tile, First Floor
Exterior
Exterior Feature Storage
Garage Spaces 3.0
Pool Above Ground
Community Features Shopping, Park, Walk/Jog Trails, Golf, Highway Access, House of Worship, T-Station
Utilities Available for Gas Oven
Roof Type Shingle
Total Parking Spaces 6
Garage Yes
Private Pool true
Building
Lot Description Wooded, Cleared, Sloped
Foundation Concrete Perimeter
Sewer Private Sewer
Water Private
Architectural Style Colonial
Schools
Elementary Schools Meeting House
Middle Schools Overlook
High Schools Oakmont
Read Less
Want to know what your home might be worth? Contact us for a FREE valuation!

Our team is ready to help you sell your home for the highest possible price ASAP
Bought with Kathleen Walsh • Keller Williams Realty North Central

